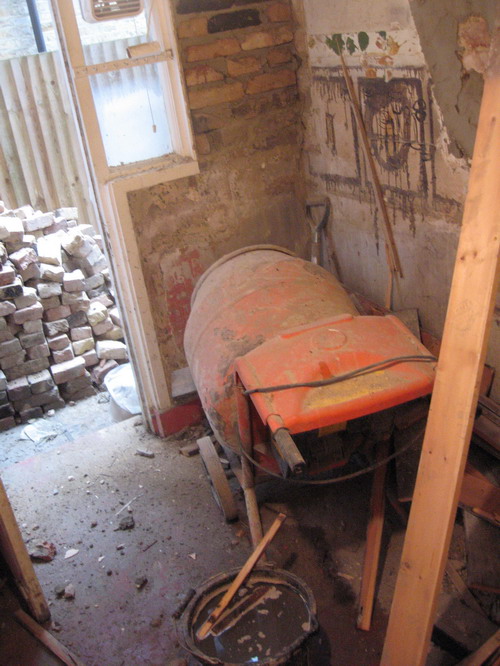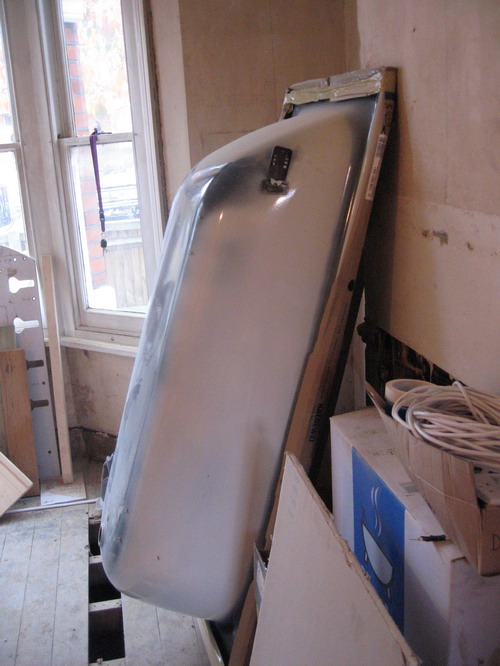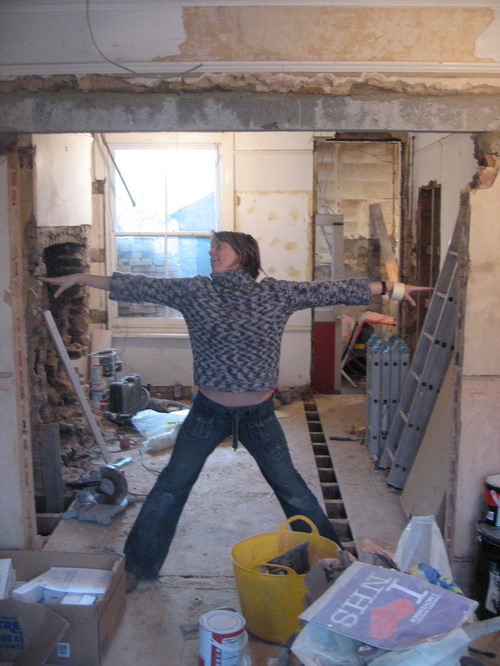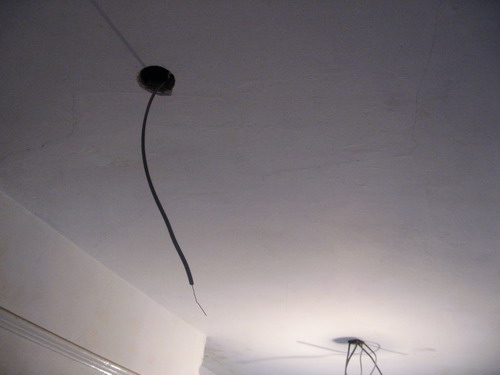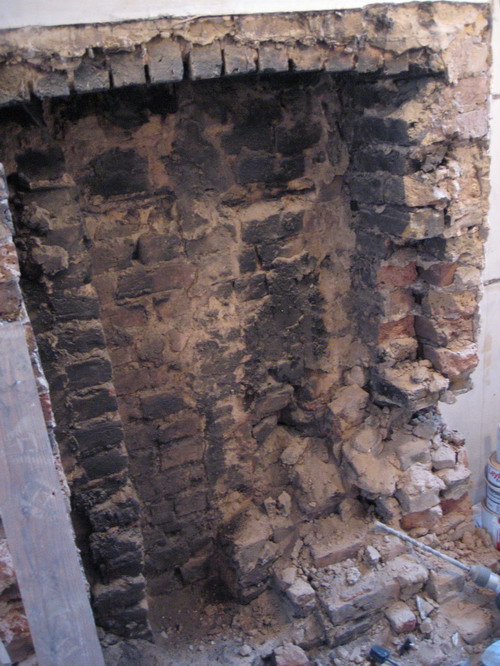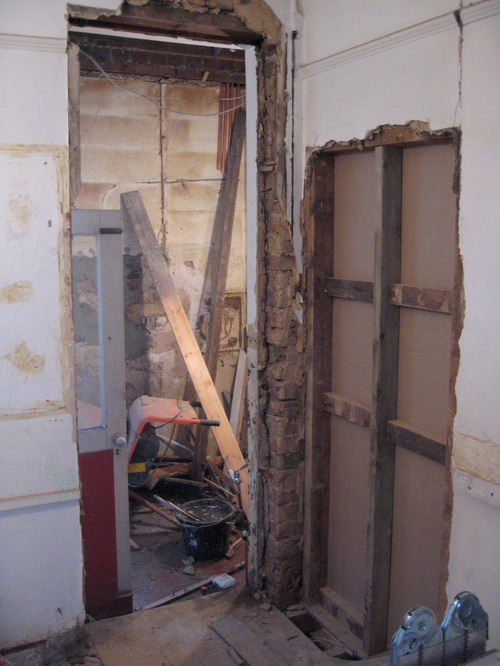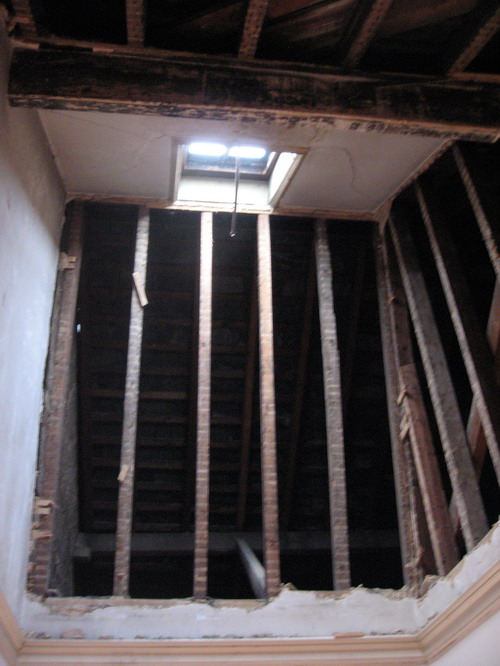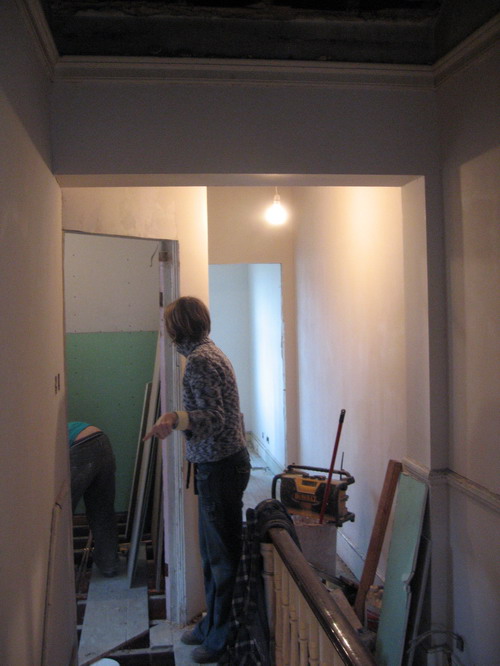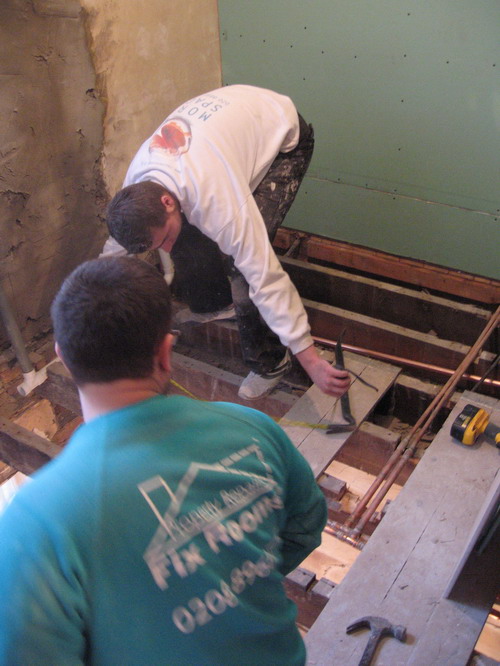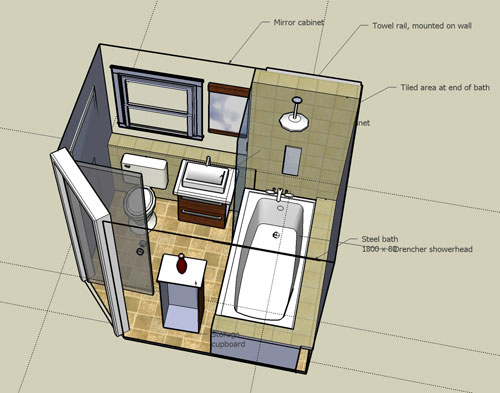Shock horror!
Some photos below for those who want a quick fix of progress.
The house has lights with switches that work and everything! This is a major milestone and makes it come alive for the first time. I can now feel what it’s going to actually be like to live there. Nice feeling.
Big jobs left are getting the boiler in (it’s nearly there) and the heating on – and then the windows and finally then the floors and the fireplace downstairs.
The stress is getting to us now – the relentless need to make decisions and get everything ordered at the right time. S has done a sterling job chasing the various suppliers (including actually visiting one of the delinquant ones…). I think we’re coping quite well but both of us have “lists of lists” of things to do and chores to run all the time.
I managed to get the many copies of the new plans to the surveyer to finally get the party-wall proceedings underway again today – so that is a result too.
Here’s a few notes, more for us since we’re both travelling to the US in the next days.
- In the utility room they need to add plumbing for the washing machine – so far only the sink has plumbing. Where does the waste run?
- The dining room appears to have only one light switch – we need another just inside the main concertina doors from the lounge
- The electrical sockets and switches are all white plastic. This is cool for now but I think the eventual plan will be replace them with brushed steel – only the budget means we should wait!
- We need to arrange a call with the project manager while we’re away to check on progress
- Oh yeah, and from here on in the money gets held back until all the snags are fixed
And the next jobs:
* Tim to order worktop for utility room
* Tim to chase surveyor
* S to chase toilets…
* Plan lighting and electicals in the kitchen
* Sort out the concertina doors for the rear of the house
* Plan and purchase for the bathroom in the loft
Gas feed finally connected. We have gas!

Attractive light in the stair well:

New radiator, old bannister:

Shaver socket to be:


Working switches:

And spotlights:

Random deliveries – is that the top to the cupboard?

Awaiting a sink:

Downpipe (slightly disappointing but we’ll forget about that):

New towel rail – and it’s a radiator too:

Hallway:


Spots are on:



























