We’ve very definitely fallen out with the gang of builders who were subcontracted on our job. The McGinnity brothers, trading as “Rohan Developments” are Barry (who I nearly came to blows with after an altercation a few weeks ago and whom we haven’t seen since) and Paul (his slightly more calculating brother who we and especially S had an altercation with last week) and are generally good actual builders but have several nasty tendancies to (a) big themselves up and think they know it all and (b) to “pad” their fixed price contracts with extras which only become chargeable after they’ve been done. They also make threatening demands for payment without following the due process we all agreed at the start.
Actually the worst offence from our perspective is that they fell out with More Space our building company and stopped communicating with them. This has meant that More Space has been out of the loop and unable to project manage effectively (things they say are ignored by the McGinnitys) and worse has meant that we’ve had to act as the go-between. This has mounted huge extra stresses onto the project.
As the project has gone on and the money for some of the disputed extras hasn;t been forthcoming, they’ve taken to cutting some corners on the project – presumably to boost their profits – apparently making the roofer work with offcuts of lead from another job rather than the bigger pieces he should have had and not providing suitable drill bits for their tiler to correctly cut tiles.
We’ve had a number of issues boil to a head (mostly financial) and each time we’ve tried to be as patient as we could, as firm as we could and to work something out and get on with the job. More Space are contractually obliged to complete the work as paid but it’s in their interests to let the McGinnitys finish before kicking them out. Increasingly we want nothing more to do with them and we are hopeful we have reached that point already. We’ll see. They have a few snags and clearing up to do before they can declare themselves finished.
Take this as an anti-recommendation – don’t bother employing Rohan Developments or the McGinnity brothers unless you want a troubling and expensive experience which doesn’t jive with their initially friendly and accommodating manners.
Monthly Archives: April 2008
Roofing issues
Fortuitously for us, in the course of inspecting the neighbours damaged domelight their surveyor spotted some rather nasty “finishing issues” with our roof… Fortunately they are being rectified this week but came as rather a shock as we thought the roof had been signed off. Slightly nervous about any other issues we might come across that haven’t yet come to light:
Felt not fully covering the brick work, as it apparently should:

This, the worst one, an entire section of leading missing from the side of the dormer:

Broken brick on the party wall:


Gaping gaps in the felt and scaffold left on the roof:

Gaps:

BT, and burglar alarms
We spent an interesting day in the house wiring it for telephone and the alarm. We thought the phone system was just broken until we realised (a) that builders had used alarm wire for some of the phone sockets and phone wire for some of the alarm points and (b) had wired the telephone sockets wrongly anyway. Once these problems were corrected and a bit of detective work on the old BT colour codes, we had it cracked and now have working telephone sockets in four of the rooms.
Ironically neither S or myself like having a phone at home – we don’t like it ringing, use our mobiles anyway and the only people who do ring seem to be salespeople. Regardless, the telephone lines will allow some flexibility in the positioning of broadband etc.
We also fixed two of the PIR sensors on the wall in the bedrooms – hopefully in suitable places to protect the place.
It’s amazing how much time each of these apparently simple tasks take – but each one is a step towards moving in….
Screed and footprints
Progress has been slow this week – mainly because it’s the end of the job and there are fewer people on site but also because the screed in the kitchen took 3 days to “go off” – and no one could work in there during this period.
Unfortunately someone did walk on it during that period (the project manager) and thinking it hadn’t set properly, dug his heels in to see how bad it was. Cue builders getting annoyed again… and a hole which needs patching.
Here is the nice flat kitchen floor:
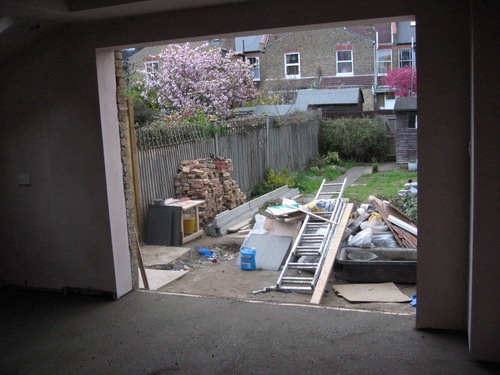
And in the light:
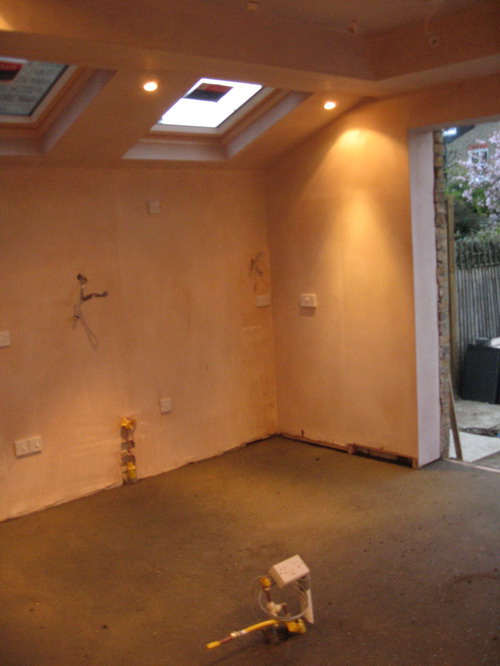
Floor utilities in the right place
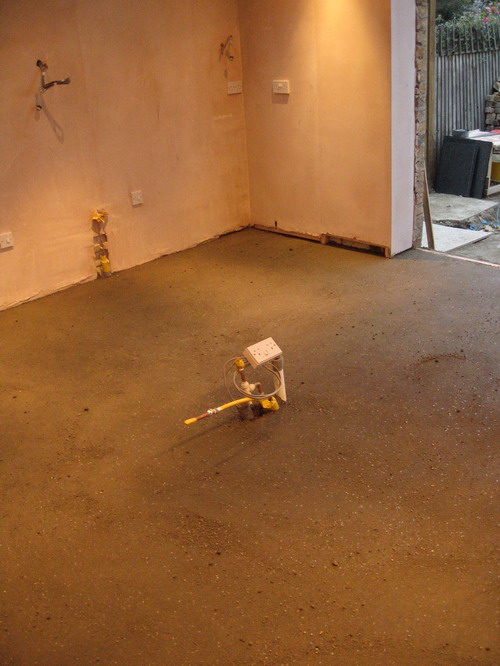
Feet and the screed:
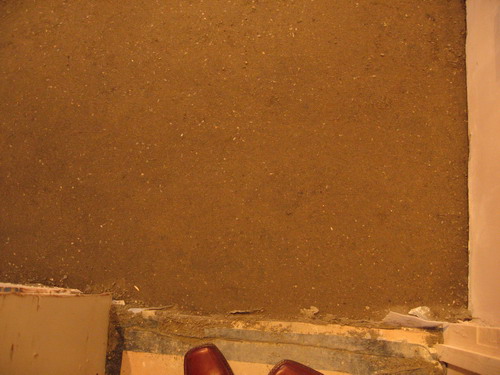
Bannisters starting to get painted and sanded:

And the loft bathroom taking shape:
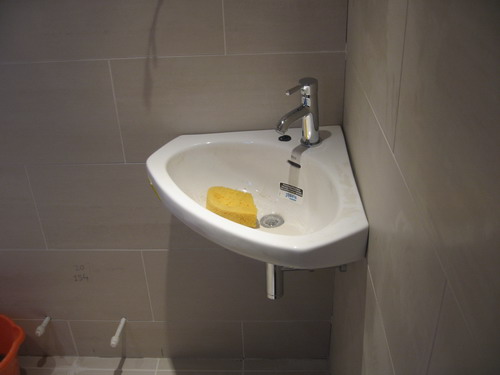
Toilet:
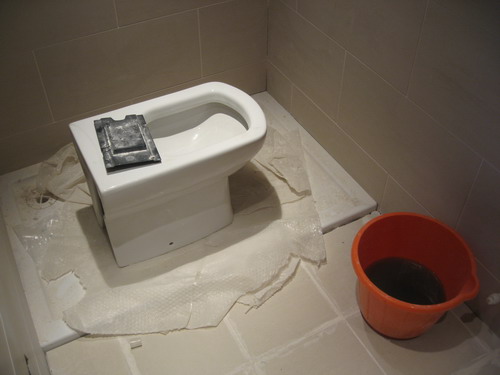
And shower:
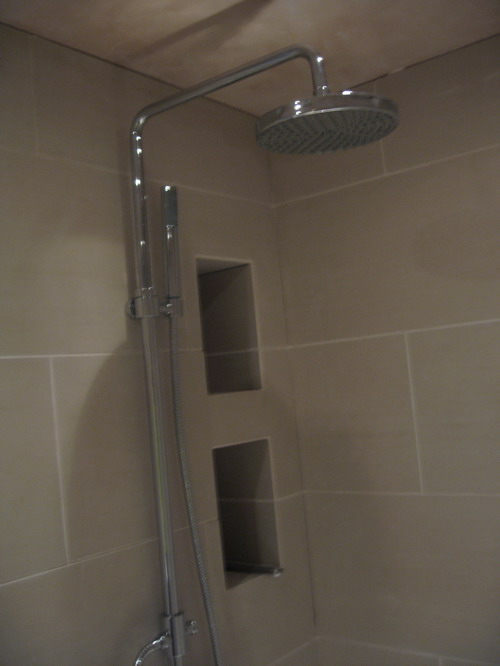
Dining room is getting painted/sanded too:
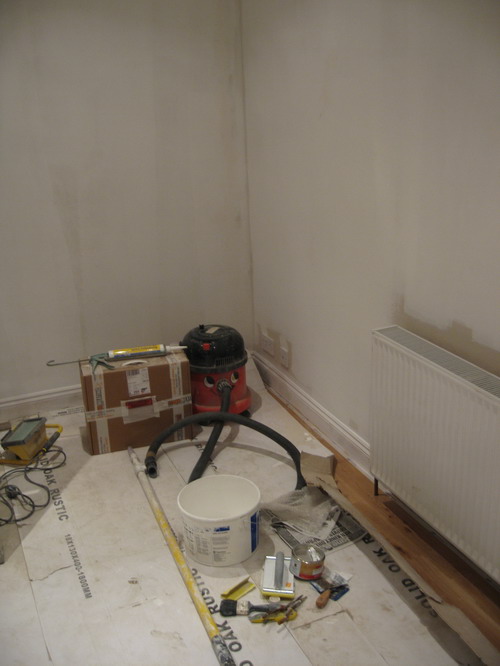
And the oak floor makes a welcome return to view:
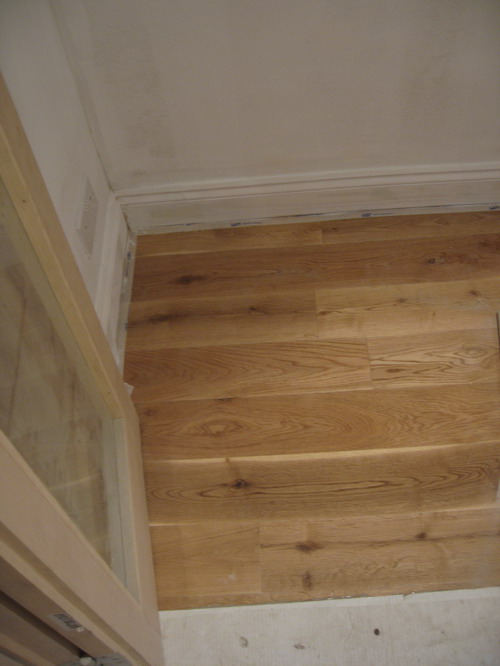
Footprints in the screed:
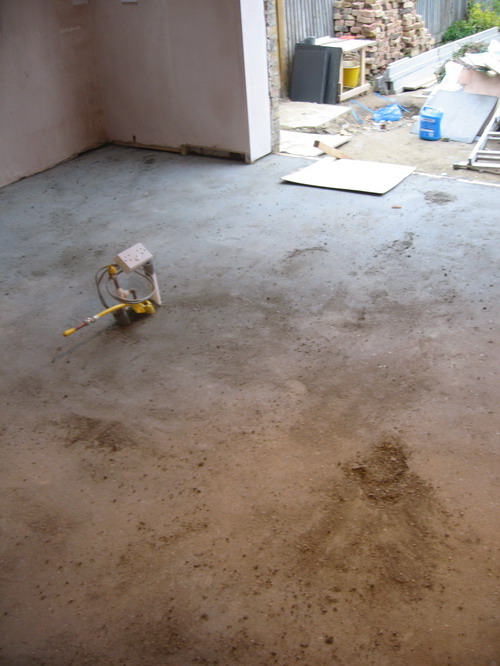
And the kitchen really taking shape now:
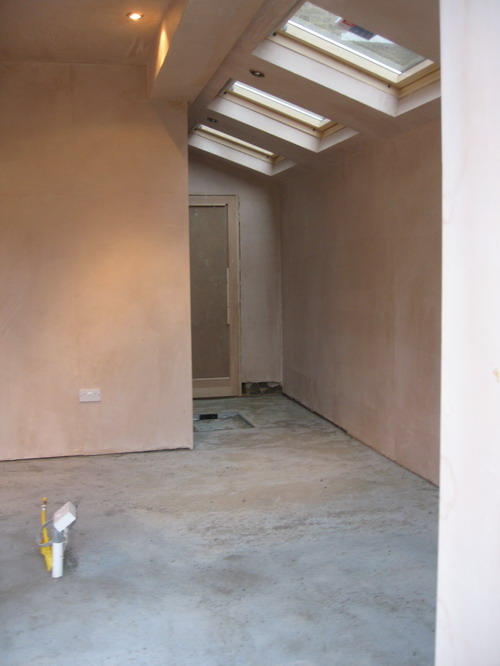
Rain water pipes outside – finishing touches:
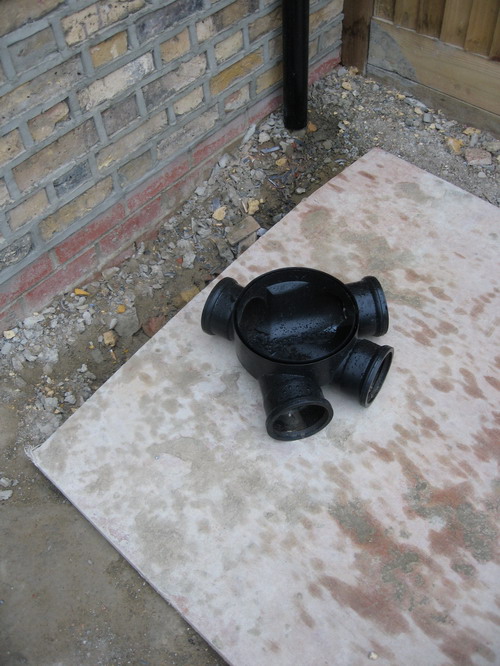
Guttering:
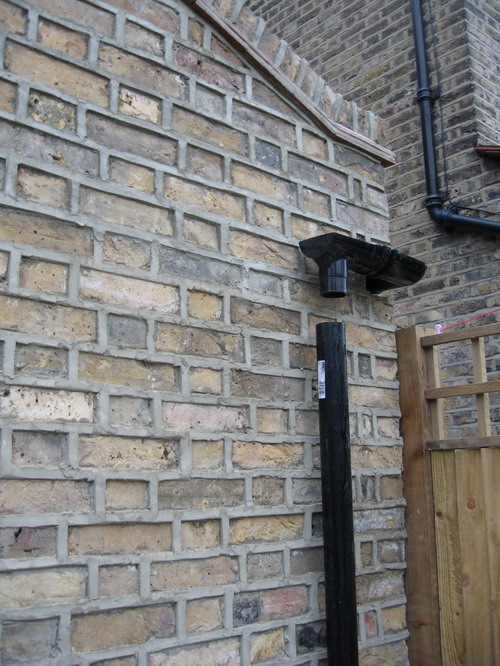
And an outside light:
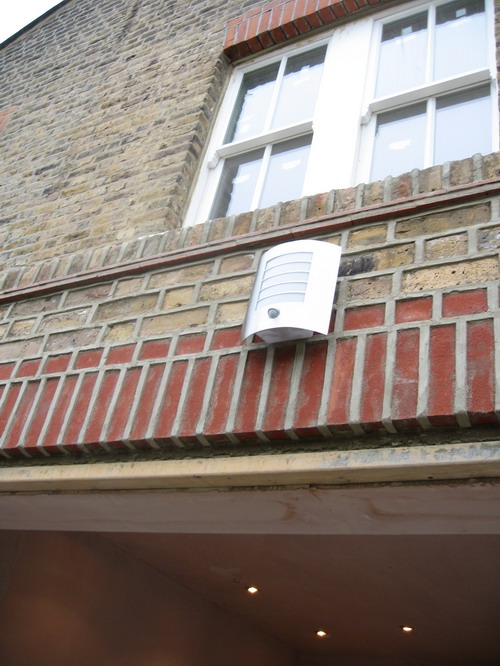
Natural Calico on the walls – front bedroom nearly completed:
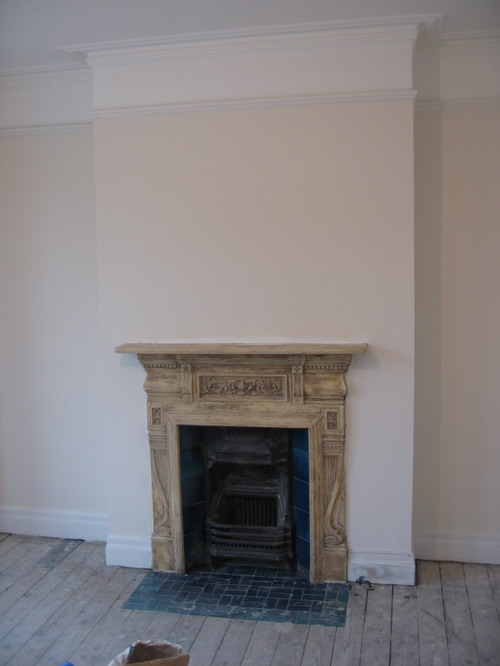
Soft and clean?
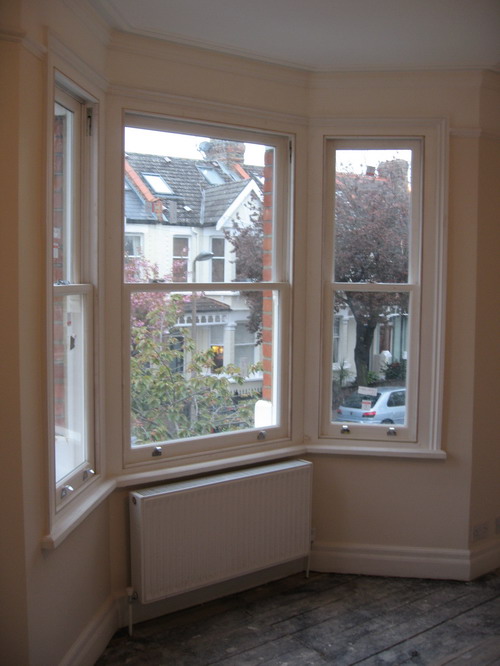
And the bannisters coming on:
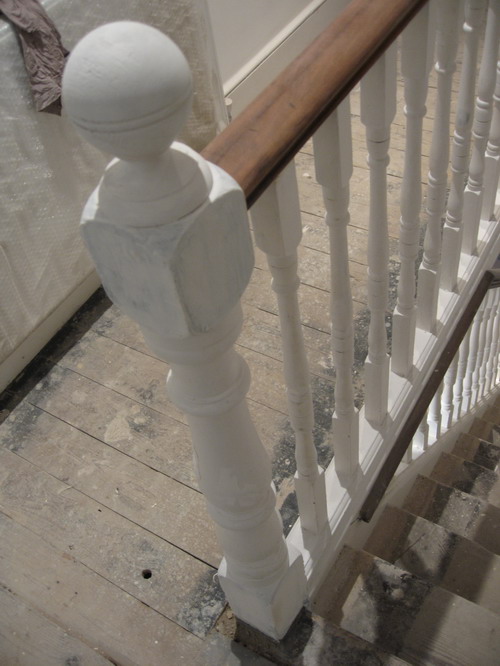
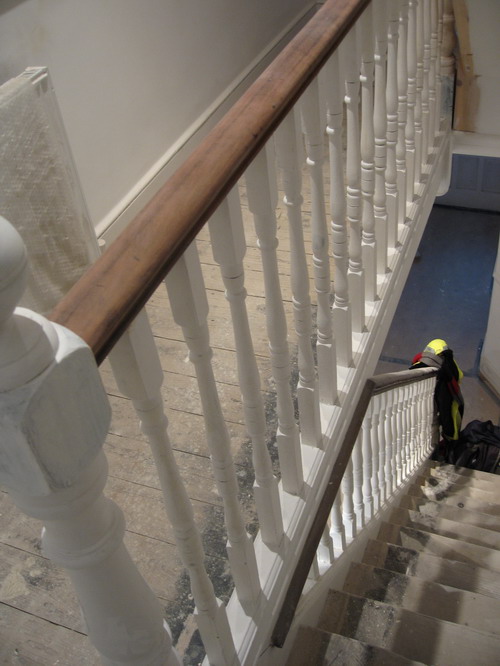
Roofs and gutters
When people have told me in the past that “building projects are stressful”, I don’t think I ever really believed them. Now I know. The light at the end of the tunnel is within sight and it feels like we’re going up now instead of down – but by god it’s been stressful.
We’ve had near punch ups and pestering phone calls, claims for more money, shouting matches and make ups. All hopefully behind us now. It really shouldn’t be this hard.
Fortunately the progress is still on course and we reckon we’re about 6 weeks away from moving in (maybe end May or early June?)
Today we’ve been putting the finishing touches to the kitchen design, getting ready to order the appliances and deciding on worktops. The kitchen will be the crowning glory of the house and we hope it’ll be worth spending a little more than we’d bargained for in there to get the right look. We’re obviously trying to economise wherever we can.
Our Polish Painter is making great, thorough progress and the first coat of the colour “Natural Calico” we’re having everywhere went on in the front bedroom. It looks great. And more importantly, everywhere is starting to look clean and tidy.
Here’s a run through of the latest progress:
Stairs get a coat of white paint:
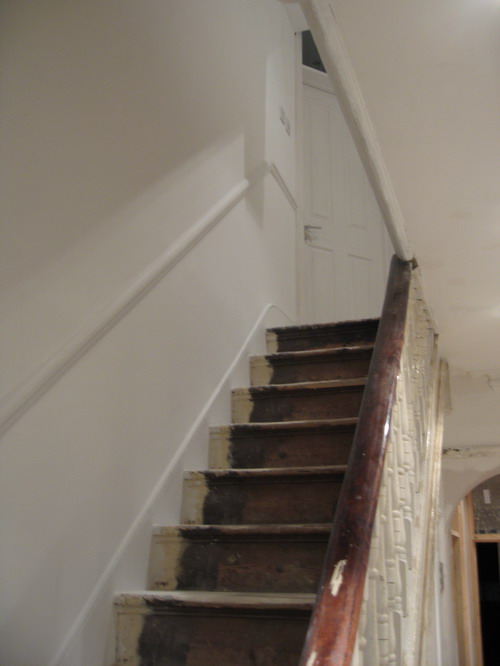
Door with broken glass:
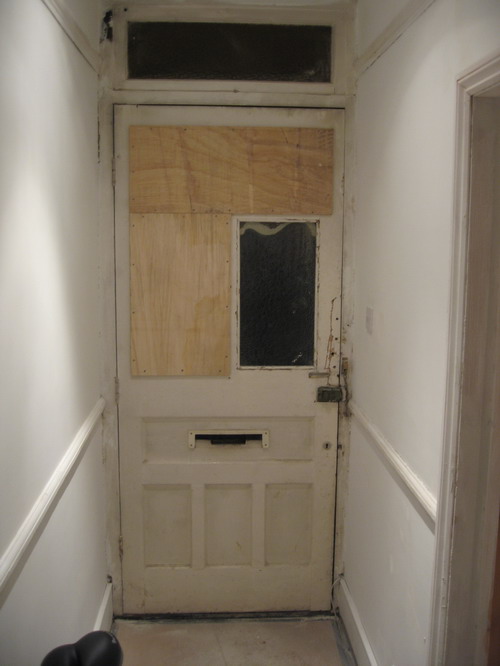
Sockets in the kitchen (nearly the right place):
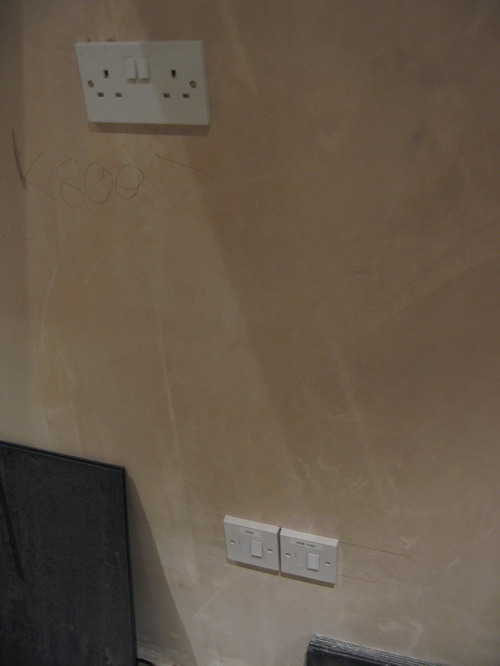
Hallway base coat:
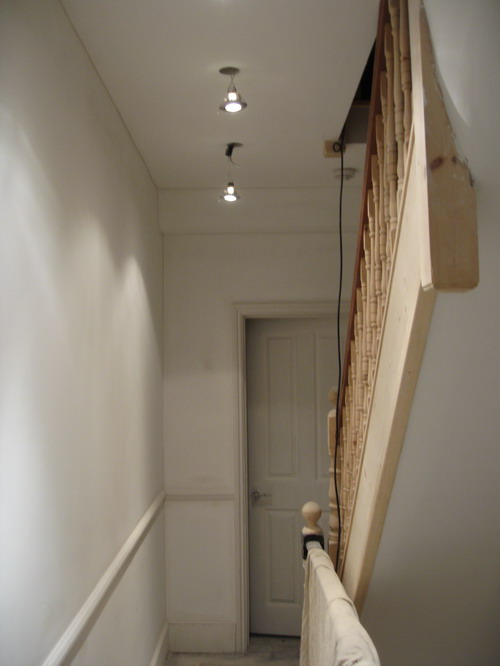
Tiling in the bathroom nearly done:

Tiling in the bathroom:
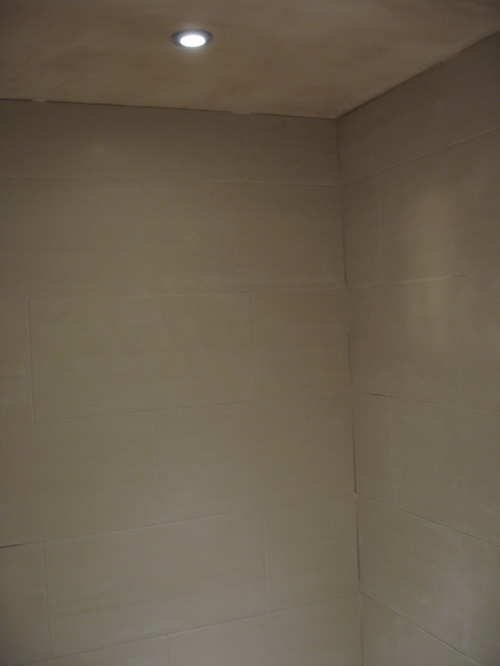
And the floor, looking nice:
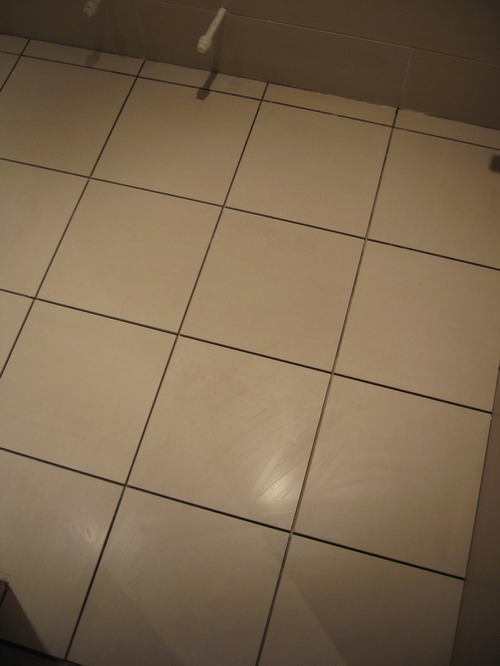
Veluxes in the dark:
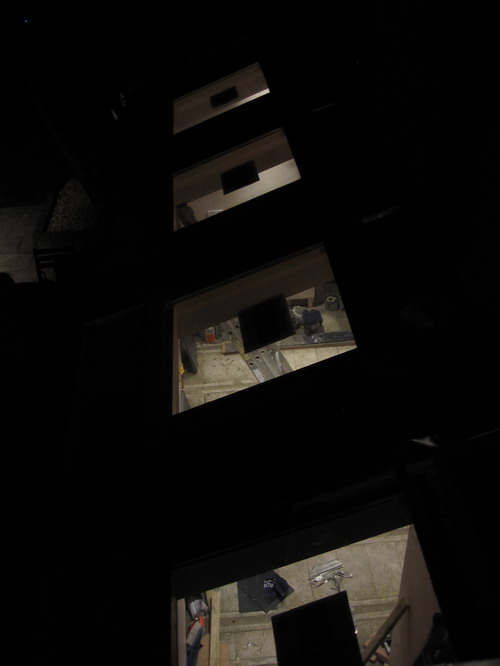
And the light:
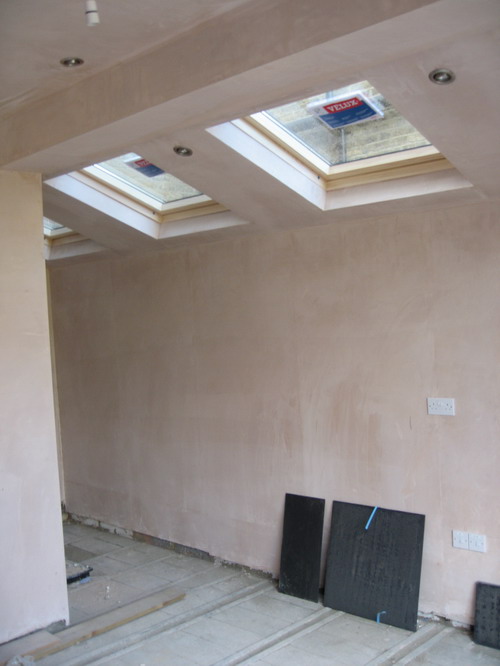
Corner:
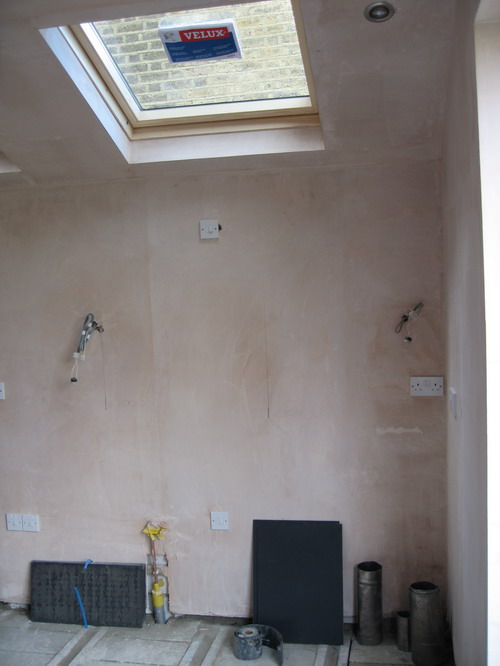
Floor – the utilities need to move to the circle…
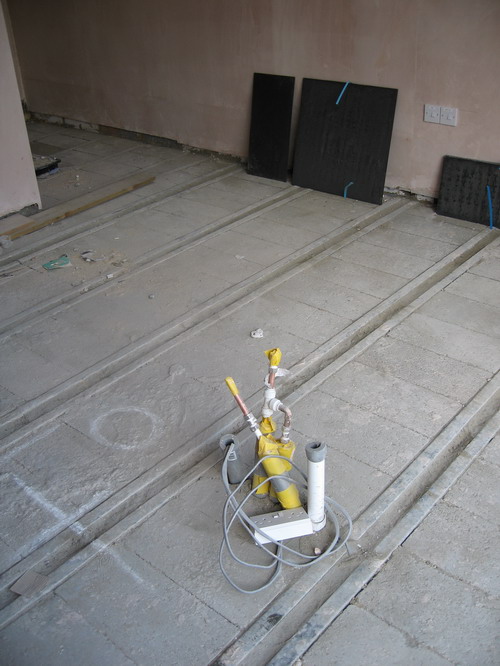
Plastered walls:
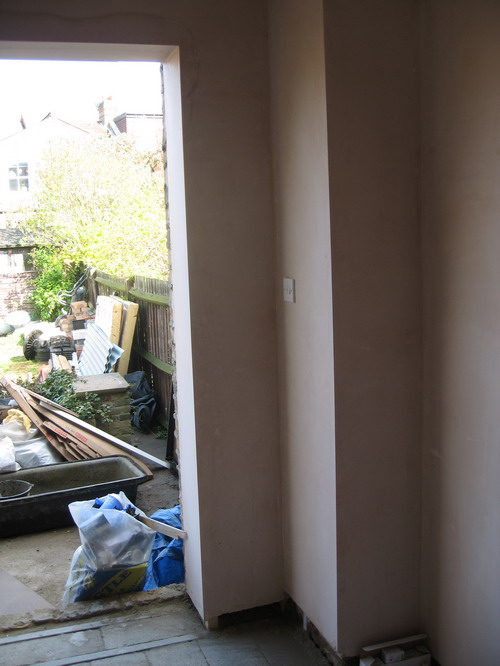
Back of the house, getting close:
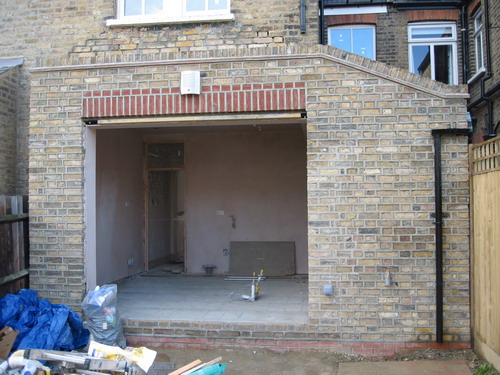
Clean white:

Natural calico – the finished paint colour in the 1st floor bedroom:

And again:
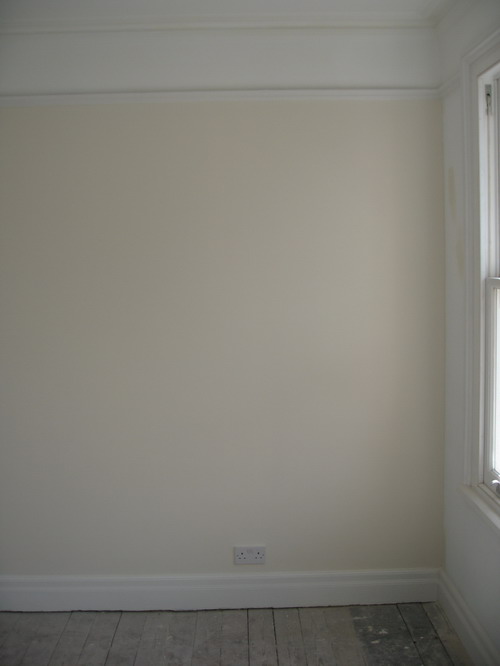
And again:

Ladder:

And the new roof – hopefully not quite finished, some more tiles to go in:
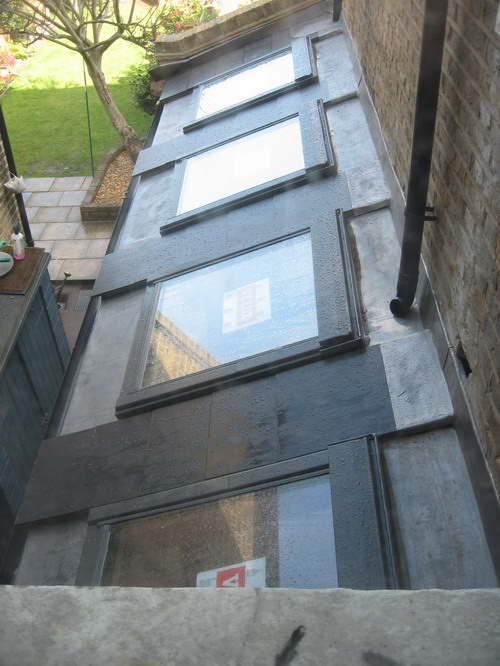
Water?
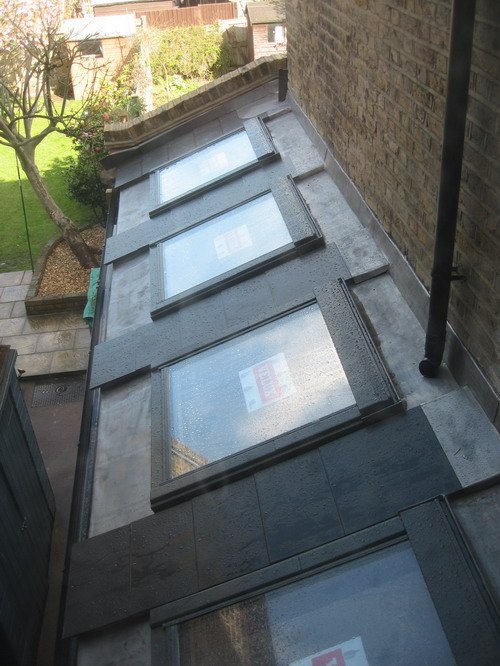
Leading in the paraphet – roof terrace for the study?

Gulley:
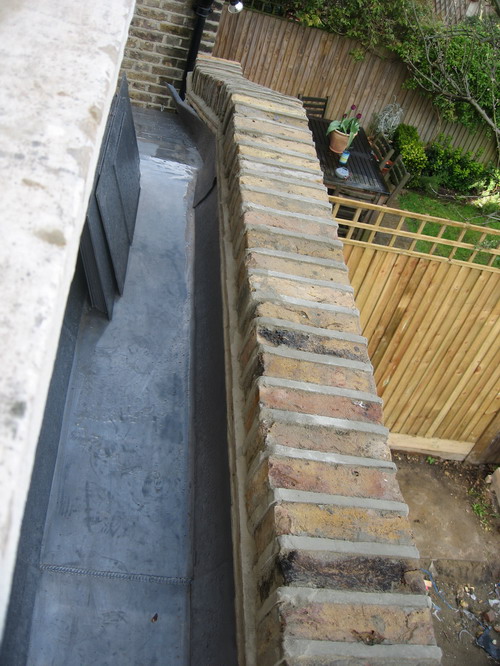
Loft bathroom floor and a place for the toilet:
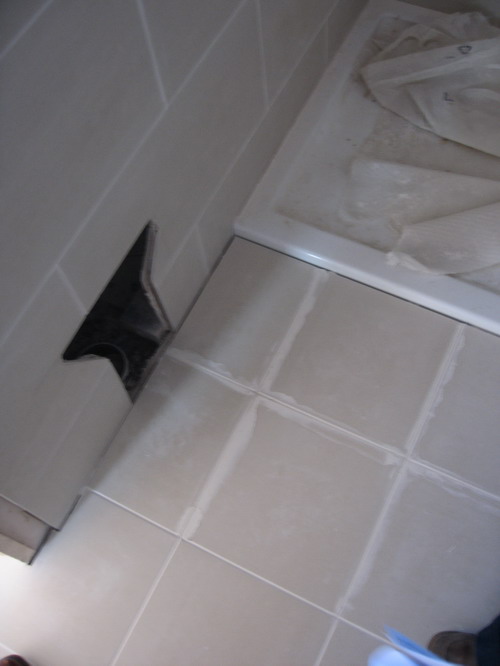
Shower:
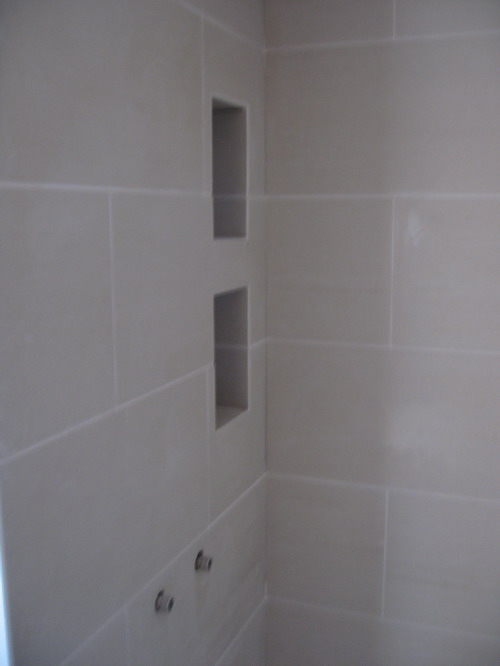
Tidy:
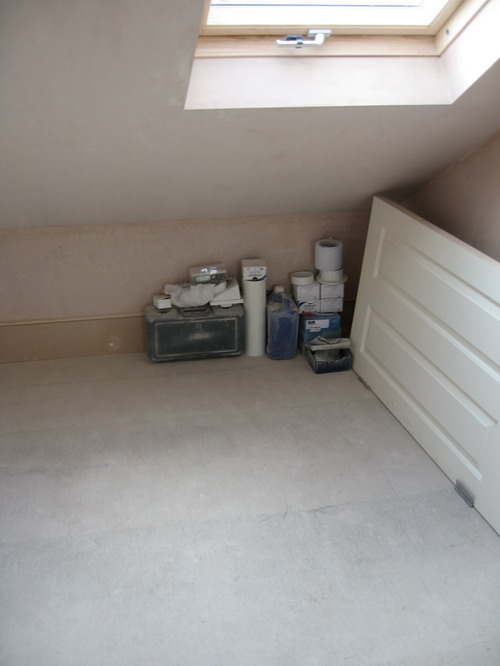
Roof light:

And the front of the house:
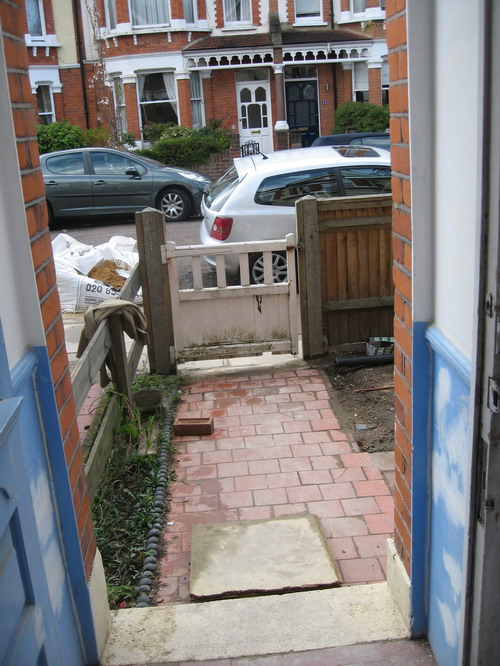
March turns to April, builders get nasty
It’s been another eventful week in Grosvenor Mansions.
Generally progress is still good – mostly now because the builders want to get off site as soon as possible and we want them to be.
We nearly came to blows on Thursday morning when the tri-partate arrangement between the building company, the two leaders of the building gang and us had some full and frank exchanges of views. This mostly prompted by the gang leaders who are trying to add a few thousand extra to the bill for “unforeseen” extras. But we don’t agree they are extras and according to the contract any material changes have to be quoted in writing to us before the work goes ahead. None of these extras have been.
There have been a catalogue of errors on the part of both the gang and the building company – and we hope they can come to some arrangement. Preferably one which involves us neither paying the extra nor ending up in court.
The kitchen (as a room) is just a week or so away from being completed now – leaving just the decorating (six more weeks), the rear concertina doors and the kitchen fitting itself before we can actually contemplate moving in.
It’s been exhausting and stressful and I expect the worst is yet to come. Extricating ourselves from the tangle could be a pain.
As usual here’s some photos of the current state of play:
Plaster drying slowly? Or is it getting wet from the roof?
Electrical first fix in:
Plans through the doorway:
Blue velux:
Pointing completed:
Parapet looking good:
“2 tile courses and a half brick”
Plumbing first fix:
Corridor and the manhole cover:
Lighting:
Painting upstairs:
Fan light:
Wall repaired:
Cracks filled:
Newell posts cut and finished:
Front bedroom:
Fireplace:
Door handle:
Down pipe?
Sockets finally replaced in the loft:
Tiling in the loft bathroom, corrected:
Plumbing items to go in:
Tile “alcoves”:
Lights and extractors:
Toilet:
The view from the hall way: