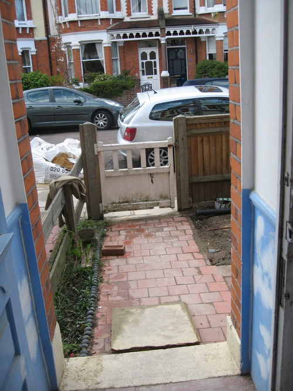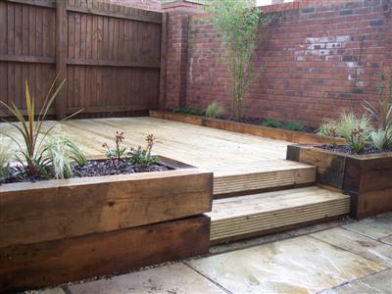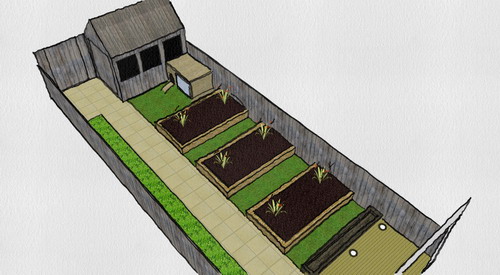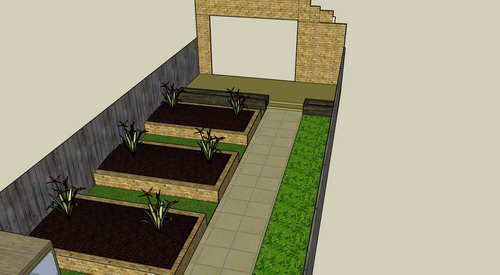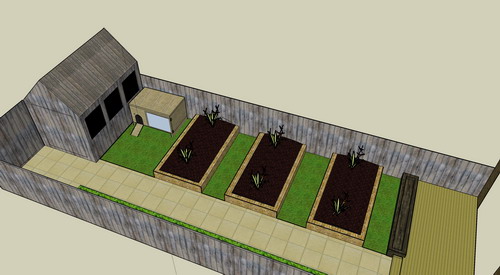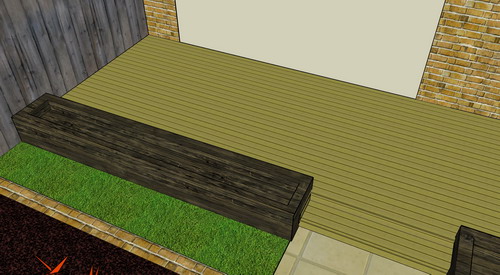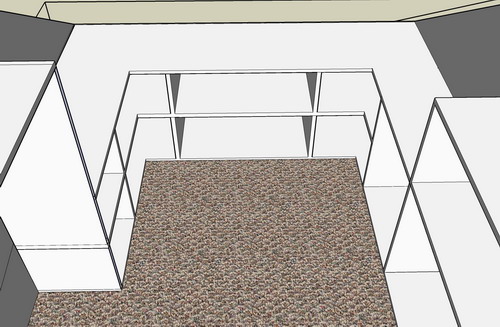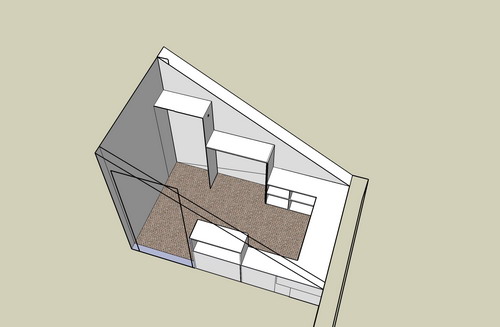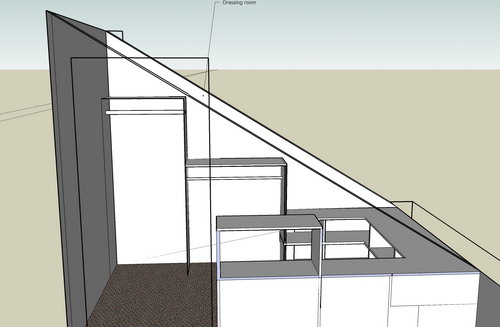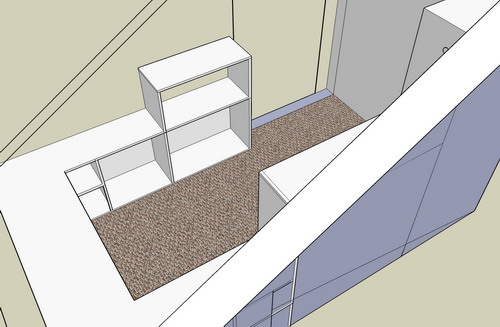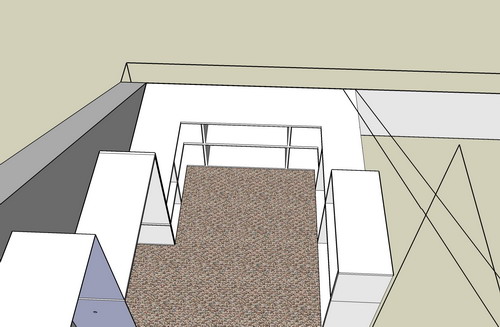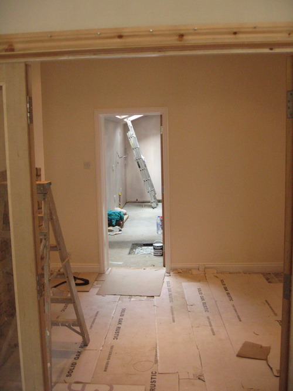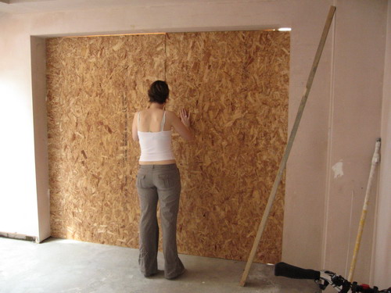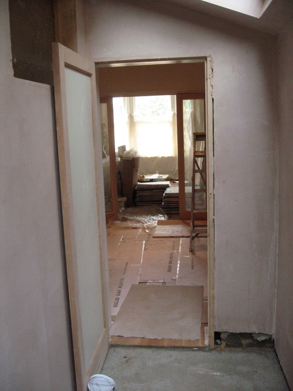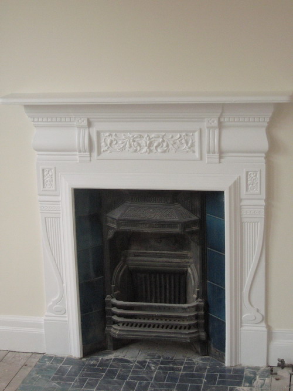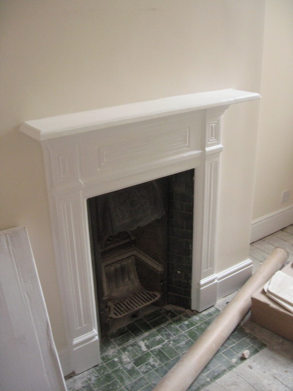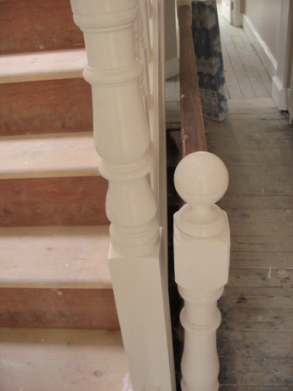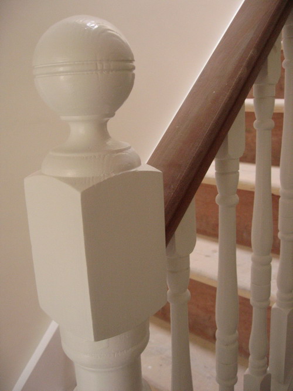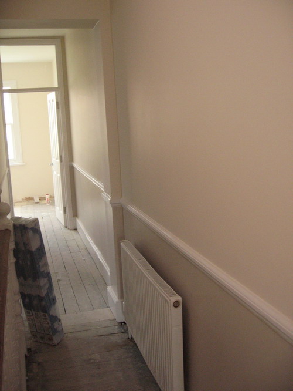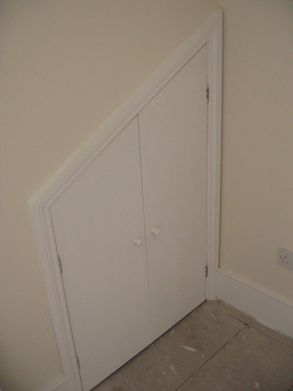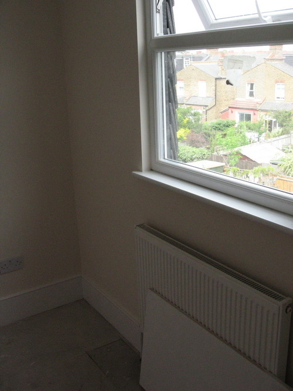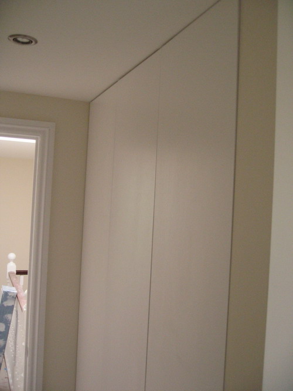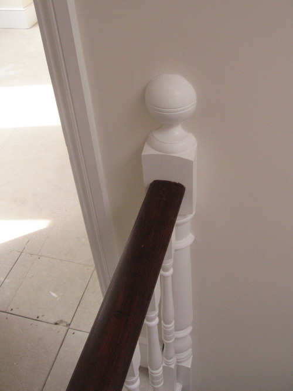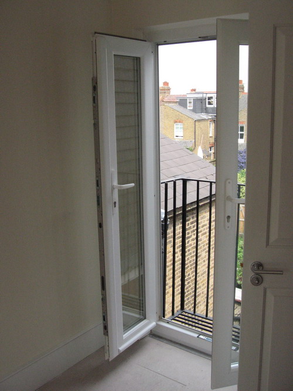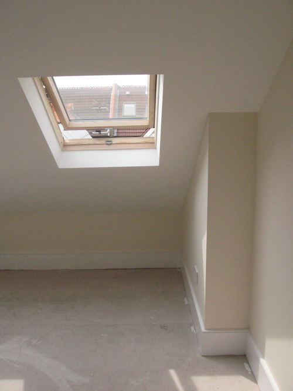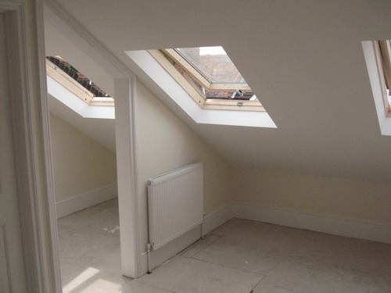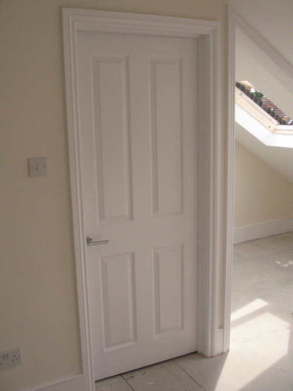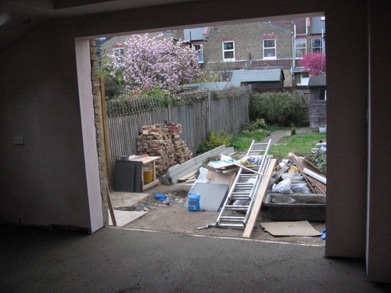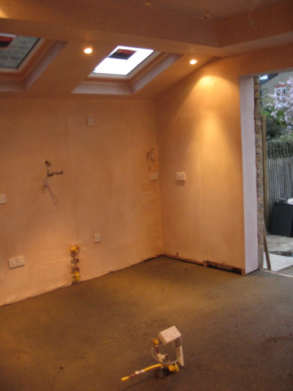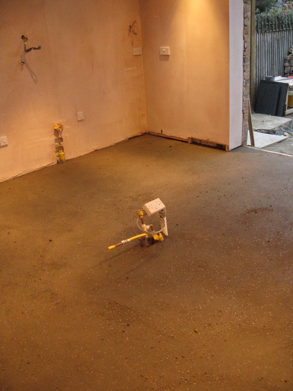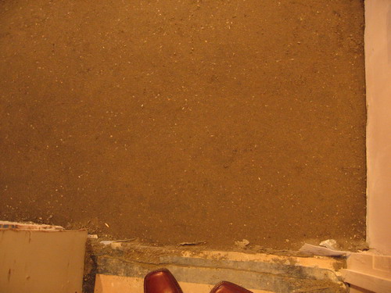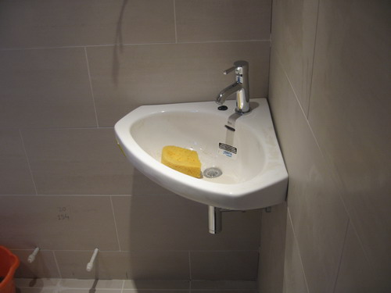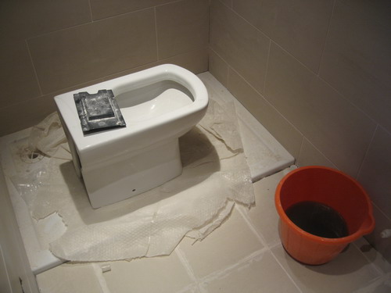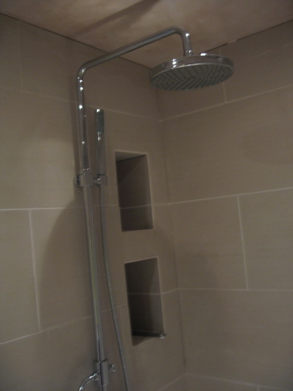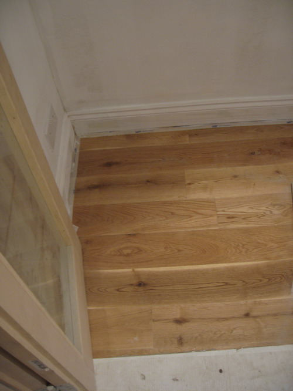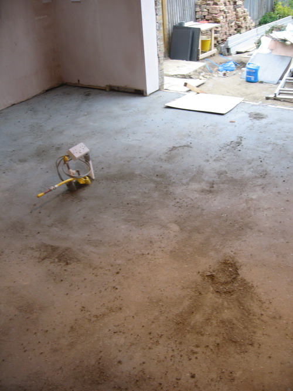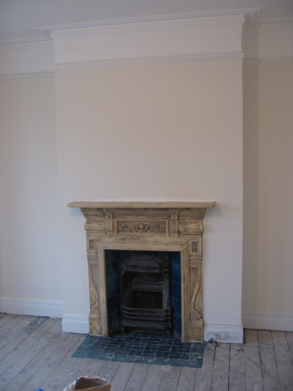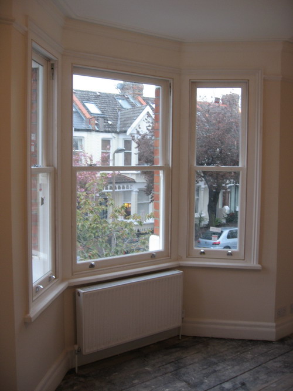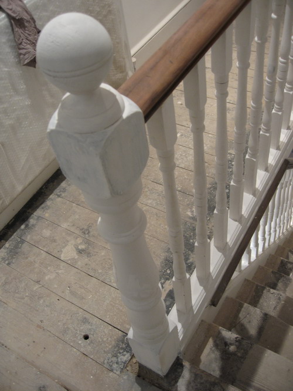When people have told me in the past that “building projects are stressful”, I don’t think I ever really believed them. Now I know. The light at the end of the tunnel is within sight and it feels like we’re going up now instead of down – but by god it’s been stressful.
We’ve had near punch ups and pestering phone calls, claims for more money, shouting matches and make ups. All hopefully behind us now. It really shouldn’t be this hard.
Fortunately the progress is still on course and we reckon we’re about 6 weeks away from moving in (maybe end May or early June?)
Today we’ve been putting the finishing touches to the kitchen design, getting ready to order the appliances and deciding on worktops. The kitchen will be the crowning glory of the house and we hope it’ll be worth spending a little more than we’d bargained for in there to get the right look. We’re obviously trying to economise wherever we can.
Our Polish Painter is making great, thorough progress and the first coat of the colour “Natural Calico” we’re having everywhere went on in the front bedroom. It looks great. And more importantly, everywhere is starting to look clean and tidy.
Here’s a run through of the latest progress:
Stairs get a coat of white paint:
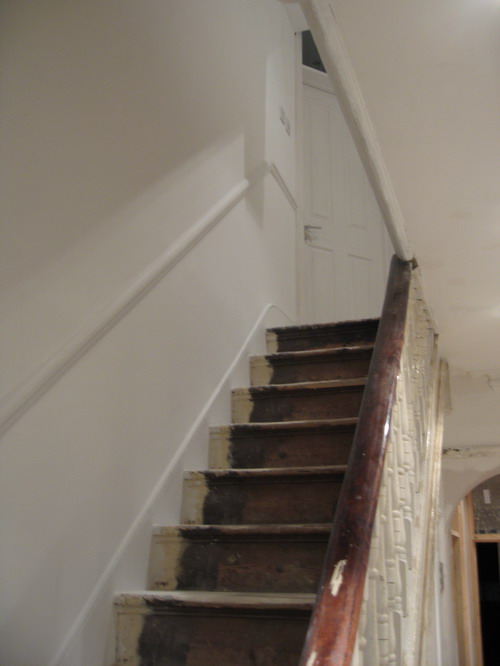
Door with broken glass:
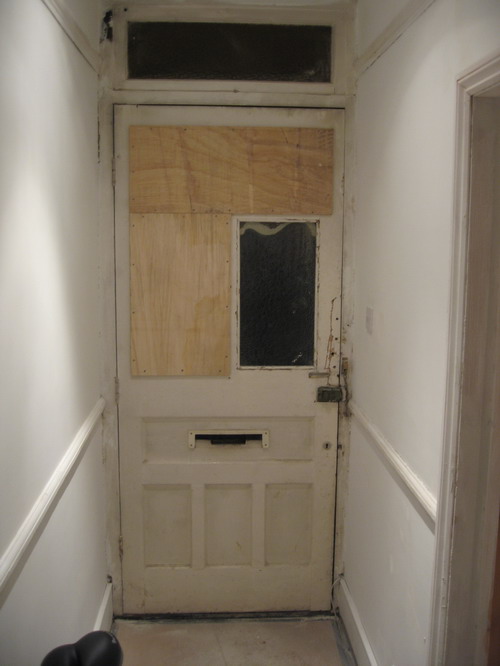
Sockets in the kitchen (nearly the right place):
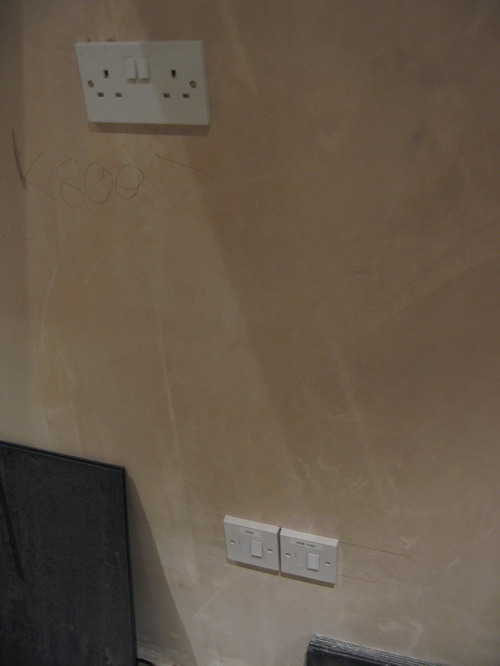
Hallway base coat:
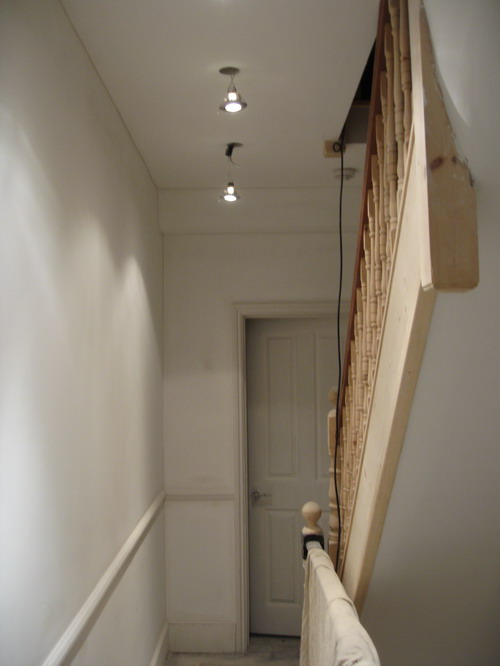
Tiling in the bathroom nearly done:
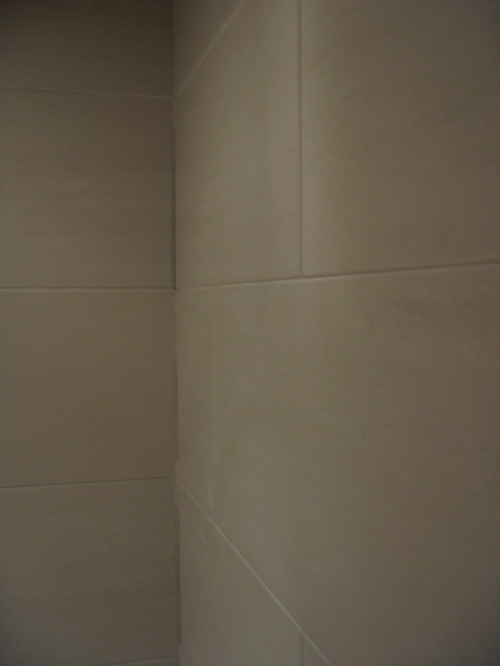
Tiling in the bathroom:
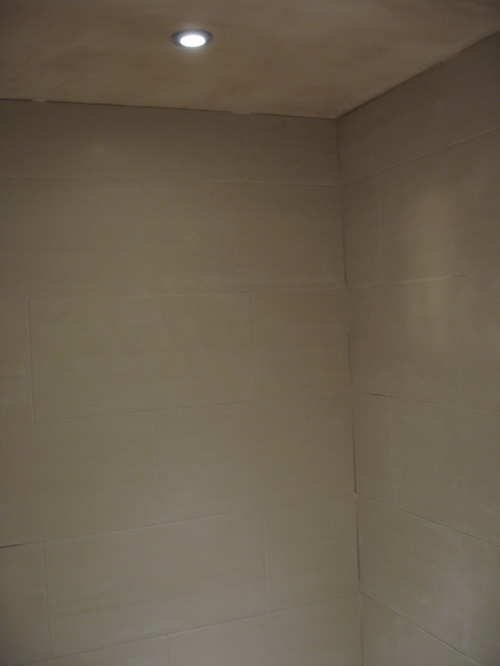
And the floor, looking nice:
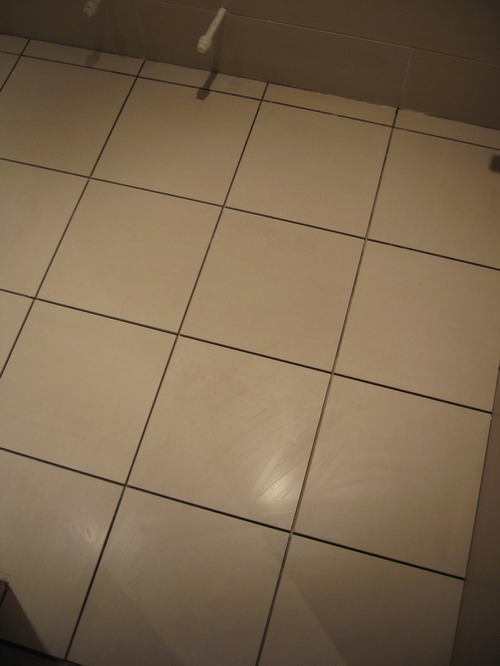
Veluxes in the dark:
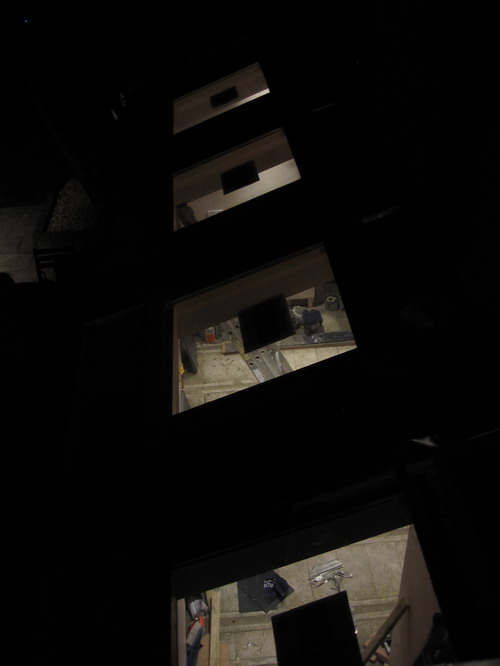
And the light:
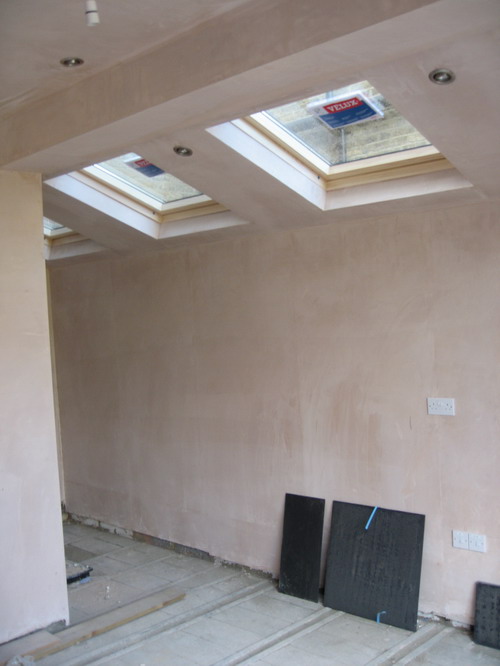
Corner:
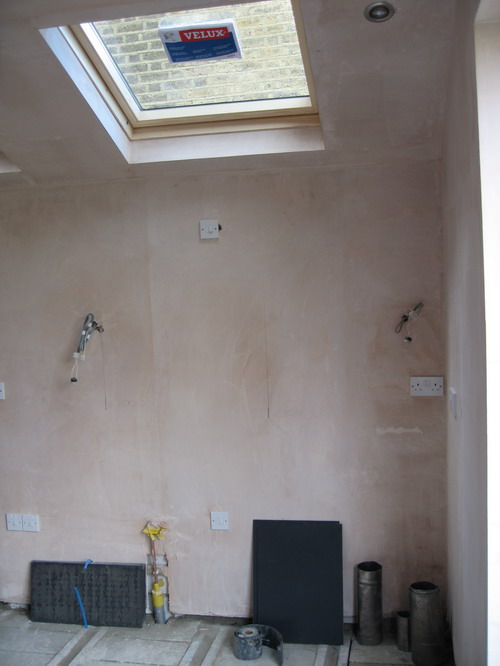
Floor – the utilities need to move to the circle…
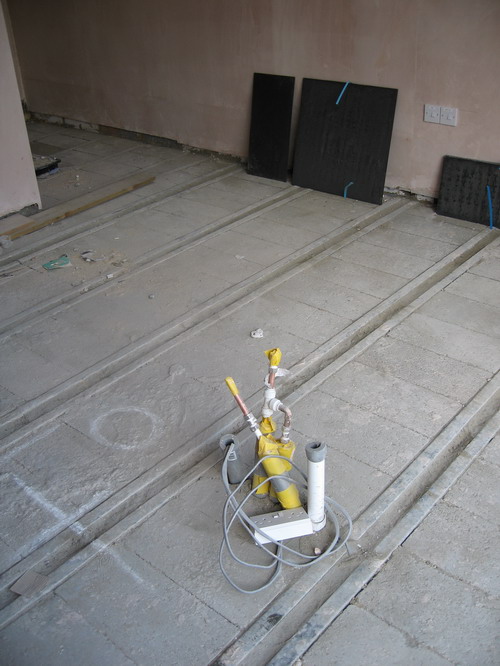
Plastered walls:
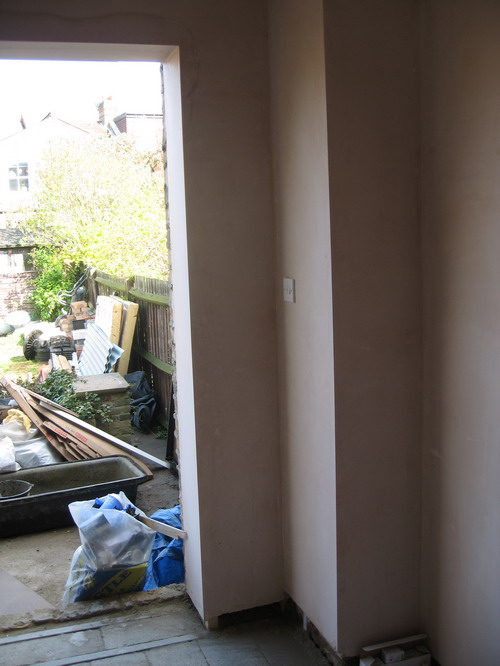
Back of the house, getting close:
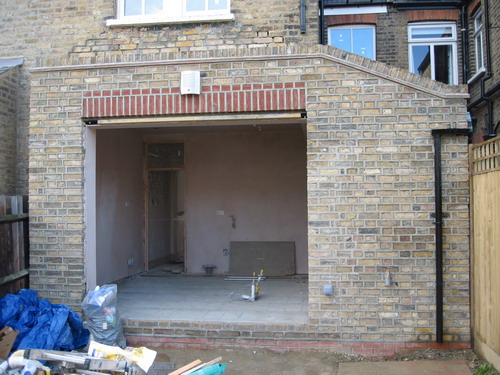
Clean white:
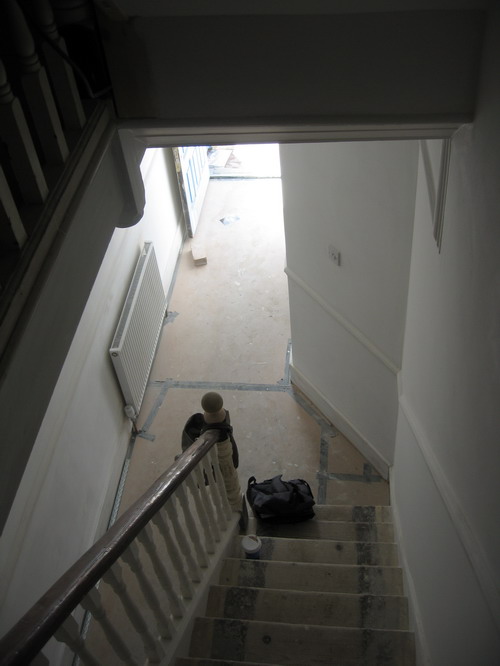
Natural calico – the finished paint colour in the 1st floor bedroom:
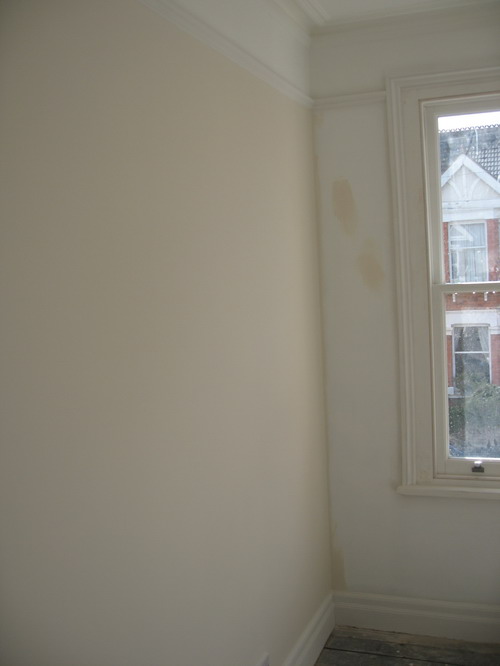
And again:
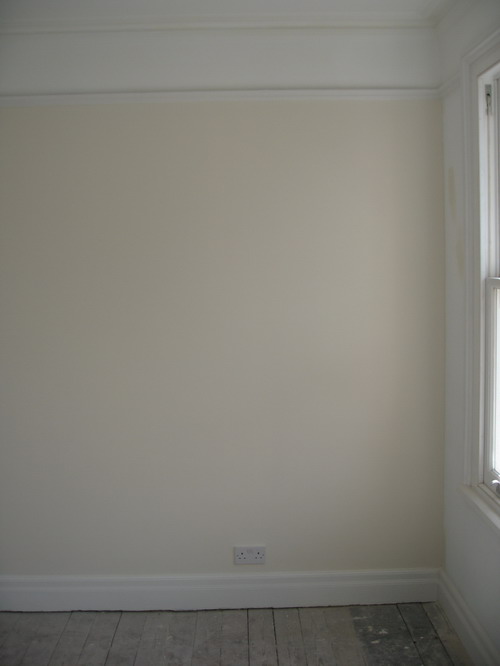
And again:
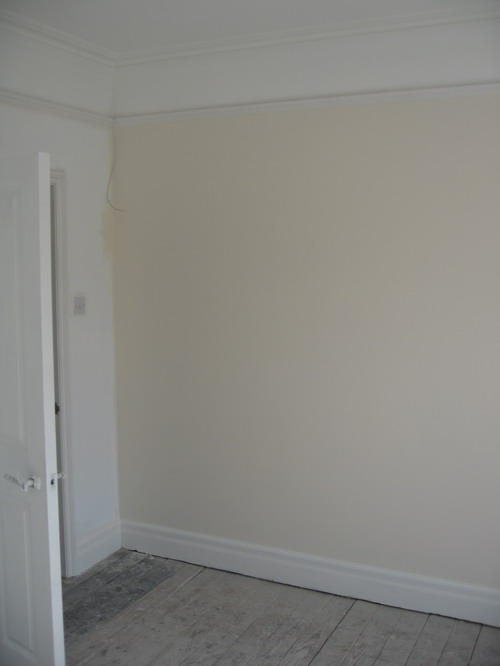
Ladder:
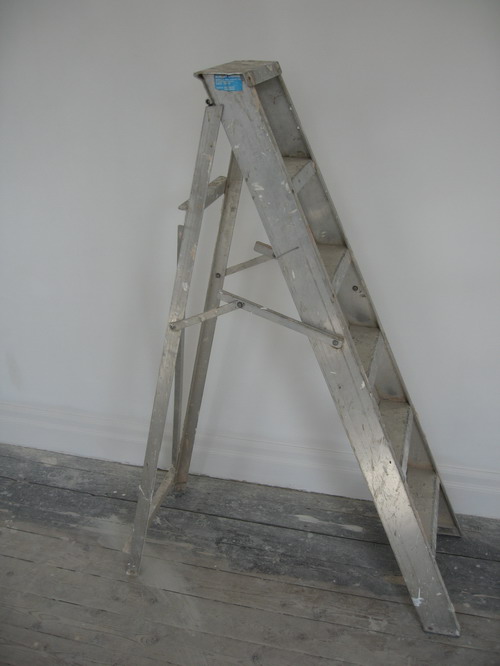
And the new roof – hopefully not quite finished, some more tiles to go in:
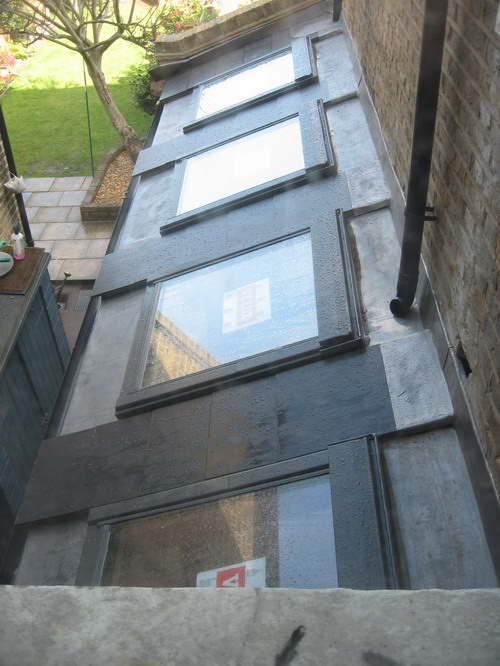
Water?
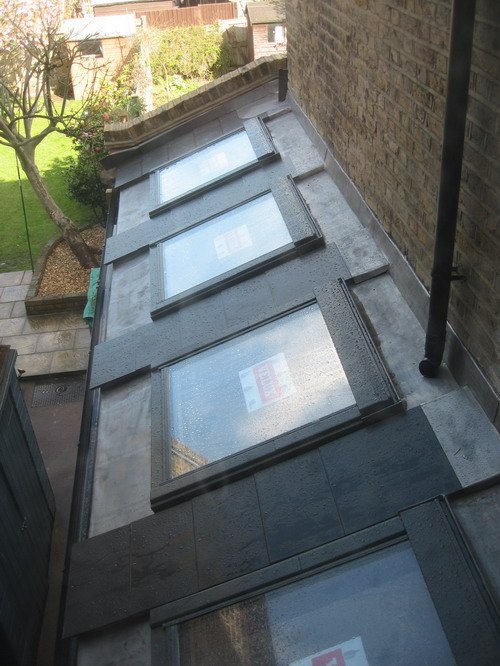
Leading in the paraphet – roof terrace for the study?
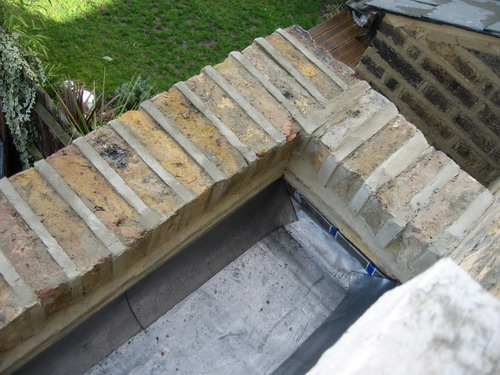
Gulley:
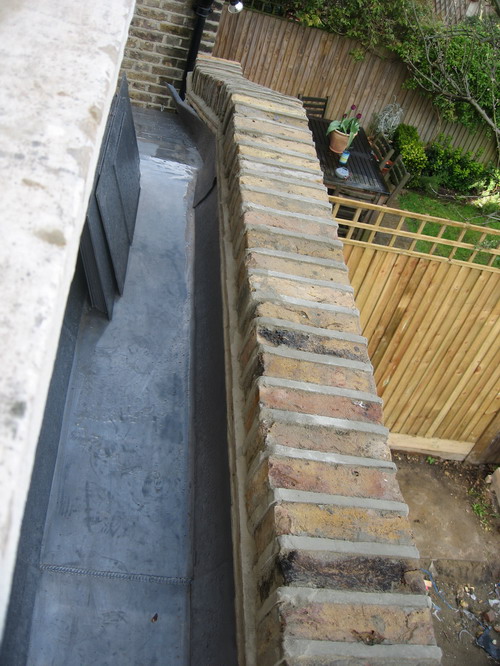
Loft bathroom floor and a place for the toilet:
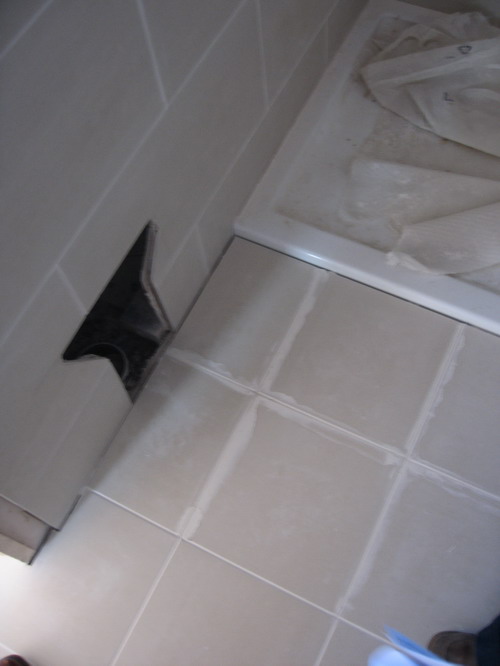
Shower:
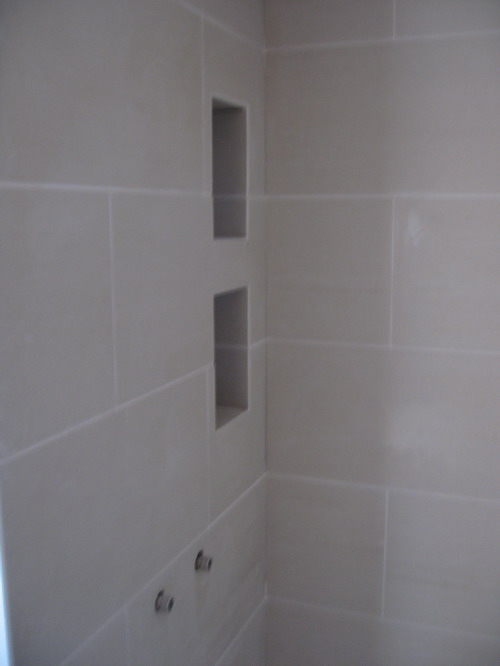
Tidy:
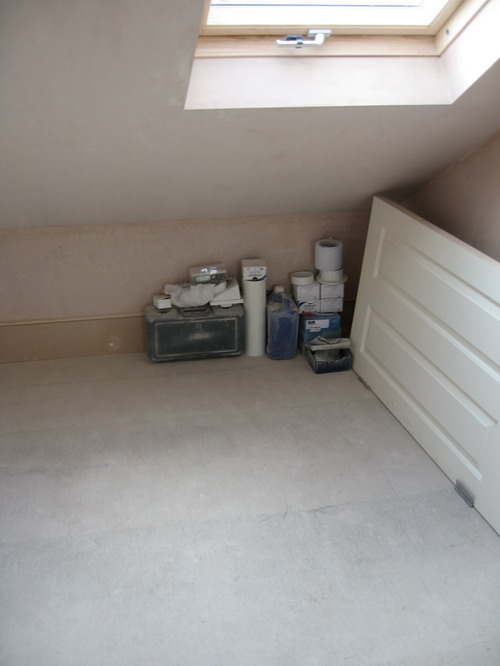
Roof light:

And the front of the house:
