Progress next door is swift currently – they’re working on the bathroom and now some of the downstairs rooms. Amazingly most of the first floor is plastered, fully wired and just waiting for the central heating!
We have the start of a really nice new brick fireplace in the dining room – re-using some of the bricks taken from the two chimney stacks. It’s a great idea to fill the void where the range was and will make a real feature of that room.
Elsewhere the downstairs loo is taking shape as definitely the smallest room in the house. Comedy moment was three Polish builders in there measuring exactly the distance needed for a man to stand back from the toilet in order to successfully deliver wee into a toilet. Hilarious!
All posts by tim
Excited
I went round the house after work. The builders had gone home for the day. And the house was dark and cold.
There’s nothing to beat the excitement of wandering the floorboards with a torch, getting to know the shadows, corners and characteristics of the house which I’ll one day live in and seeing what progress has been made.
Quite a lot has been done today – the downstairs is now starting to come on. The living room has been plastered and the configuration of the dining and utility rooms is now finalised. Old doorways are sealed up, never to be used again and new ones are opened. Currently there’s a hold into the outside which will eventually be a window into the side-return, still to come.
The bathroom upstairs is taking shape with the structure for the shower pipework and shelf below the window now in place. The bath should go in tomorrow.
All in all, pretty exciting. We’re now pretty much half way through the refurbishment (loft and side-return still to come). The big jobs left are the central heating (and boiler), the bathroom and utility room fitouts and the flooring, plus the windows.
Pictures of progress
Some pictures, 4 full weeks into the refurbishment project:
Cement mixer in the utility room:
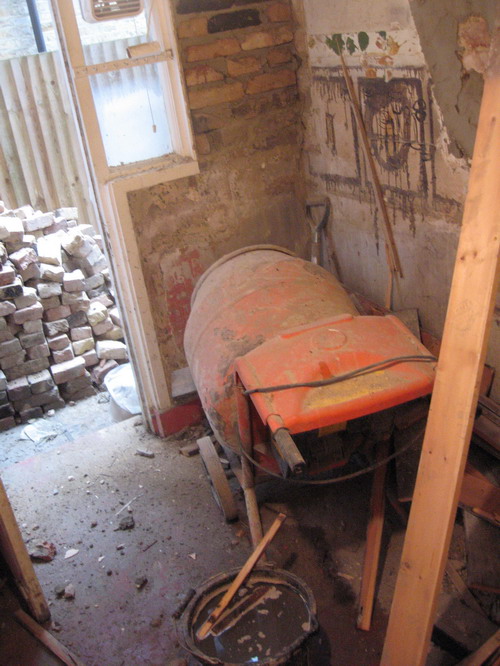
Bath arrives:
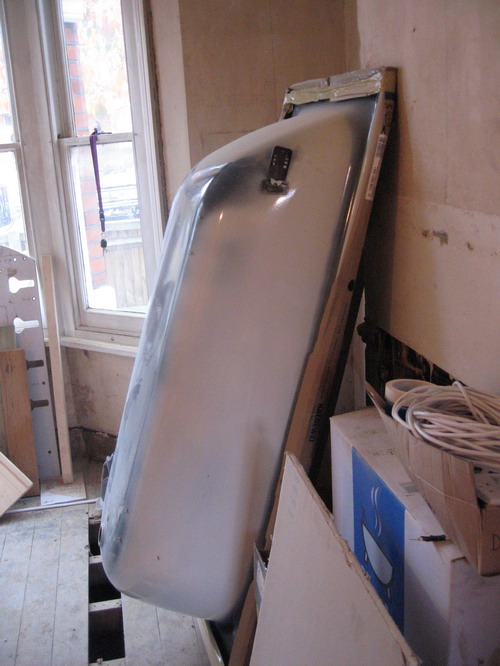
Mind the gap: (two rooms make one)
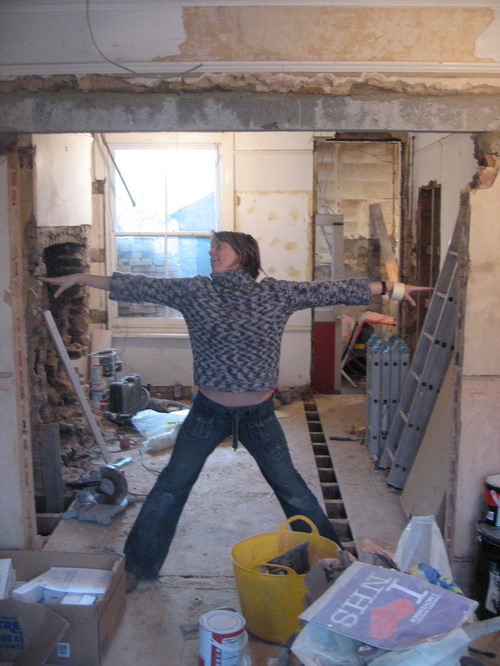
Spotlights:
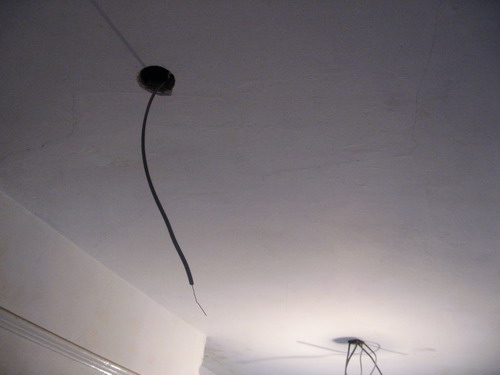
Fireplace ideas:
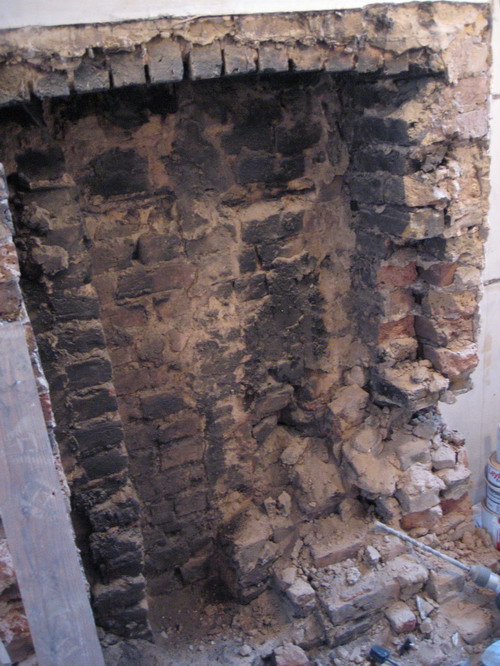
Two doorways to go:
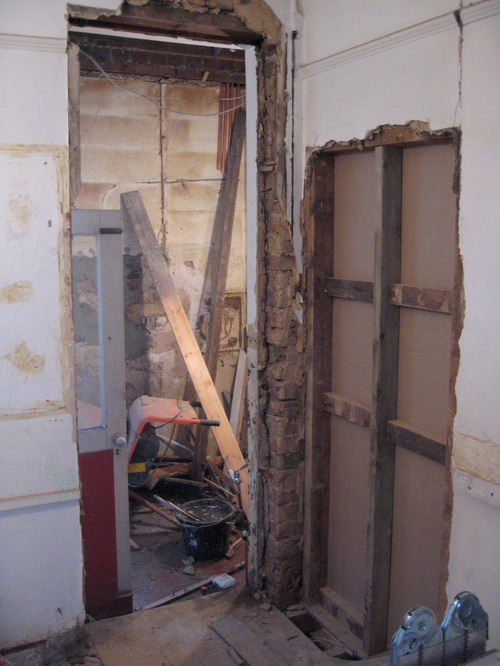
Loftrooms:
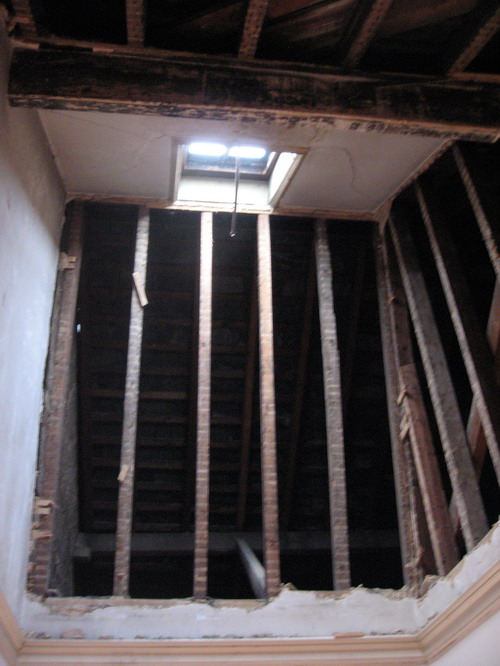
Upstairs taking plastered shape:
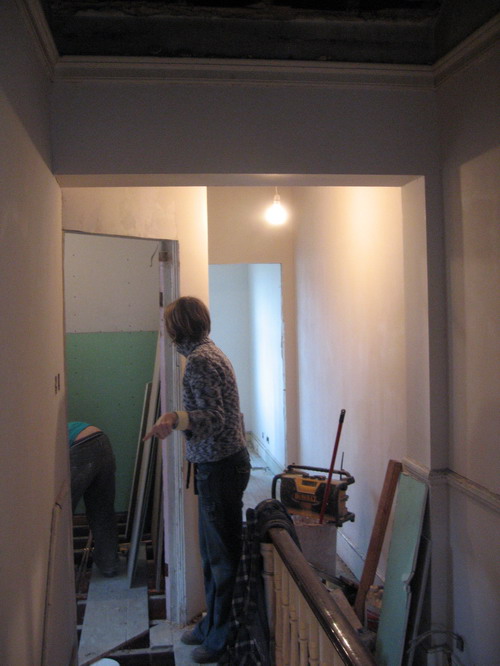
Bathroom floor going down:
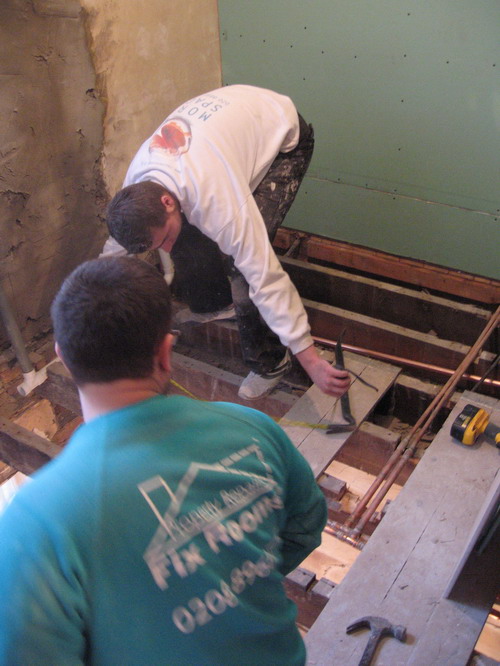
Utility rooms
Progress has been good this week – with the major rooms now all taking shape.
The bathroom upstairs is now completely designed and the walls are being constructed as I write. Most of the fixtures and fittings are ordered and on their way too.
Most of the piping for the radiators is also completed throughout the house.
Now our focus turns to the utility room which will house the boiler and washing machine – because that’s a pre-requisite to getting the central heating in and commissioned.
So we’ve done a design and are planning to stock it from Ikea sometime this week.

Now we’re off down the house to install some speaker wire in the living room and make some fireplace decisions.
Bathroom finalised
The bathroom went through one final iteration and now we’re happy.
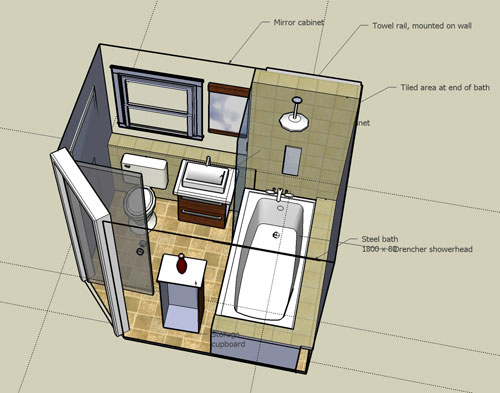
Shopping list for bathrooms
Got to get the bathroom purchased…
o Miller bathroom cupboard – bathroomsuppliesonline.com £700
o qssupplies.co.uk – Kaldewei 1800mm x 800mm steel bath, no grips, no tap holes £335 with VAT and delivery
o Bathstore fittings:
+ Cutie tap for downstairs sink £129
+ 2 x Metro basin mono block mixer £139 (for two bathroom sinks)
+ Oki drencher head and shower arm £149
+ 3 way shower thermostatic etc
+ Bath filler with deflector for concealed hose
+ Concealed hose on bath
* — heated floor for bathrooms – research
* — AEG fridges..
New side-return plan
So after some frank and open discussions with our neighbours we realised our original proposal to extend beyond the existing rear wall of the house was pretty unfair (and honestly quite ugly) from their perspectives. It would have cut out a lot of light to one of our neighbours’ patio and been unsightly for the other.
So, we’ve decided not to extend beyond that current line – and will now just be putting a side-return into the “alley-way” with a sloping roof and squaring off the existing patio doors.
We’d like for the new glass patio doors to run across the entire width of the back of the house – but we’ll see if budgets and practicality allows!
The following drawings attempt to show what it would look like in the context of the neighbour’s houses (to the left and right):
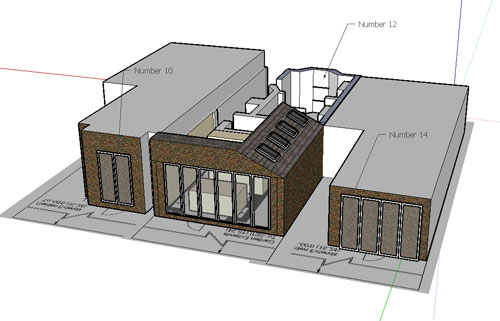
And a higher-level view for clarity:
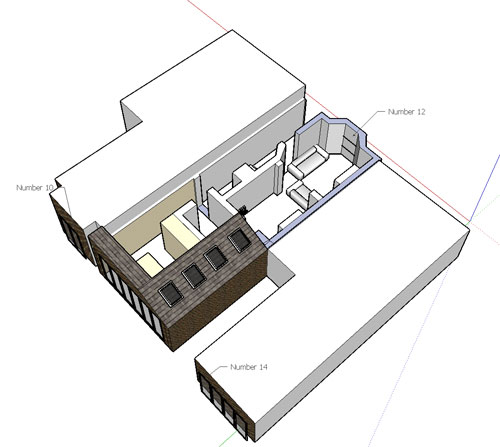
Back on track
The builders, an increased team of 5, have been back on site this week and made a remarkable amount of progress.
Two of the rooms upstairs are almost totally plastered and starting to look great. They aim to finish the whole 1st floor in the next three days.
Of course, there’s still a lot of work to do – although the electrics are mostly in, the central heating and plumbing is still to be done. The utility room design is next as this will allow them to confirm the boiler placement, install it and then roll out the radiator installation.
After that comes the window replacement and then the more major structural work downstairs.
In the meantime the bathroom design needs to be nailed down and ordered.
All good fun.
Building starts again this week
Here’s a few photos, it’s been a slow week on the progress front.
I’m assured the builders will be back on site this week.
It definitely got worse before it stands any chance of getting better.
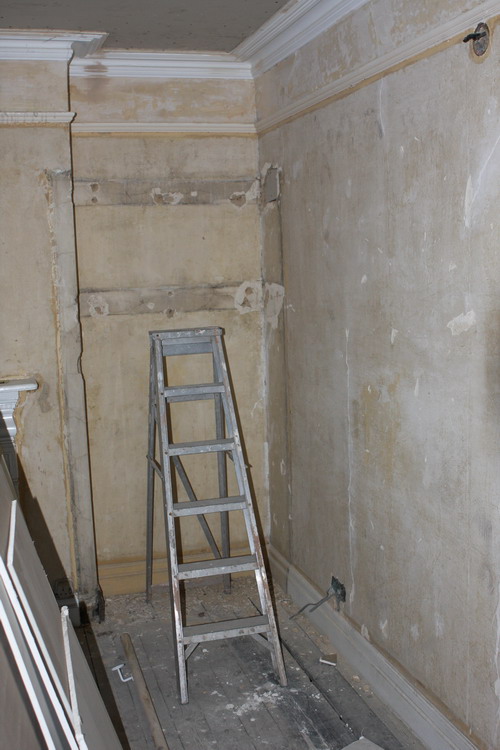
Cabling and a new electrical fusebox:
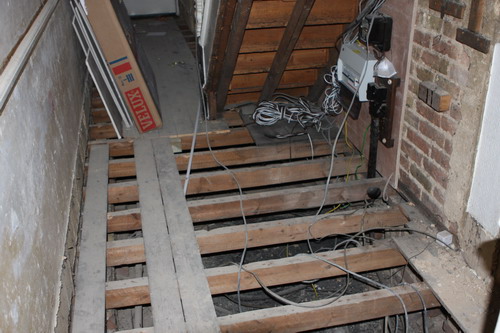
Readying the sockets.
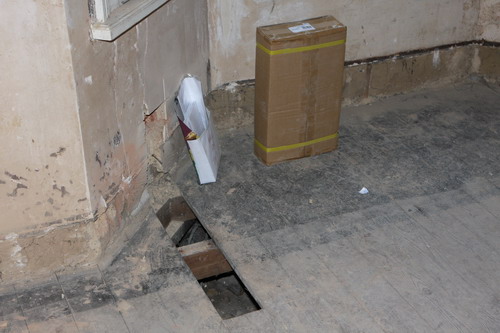
Looking better… the rear bedroom, closest to completion.
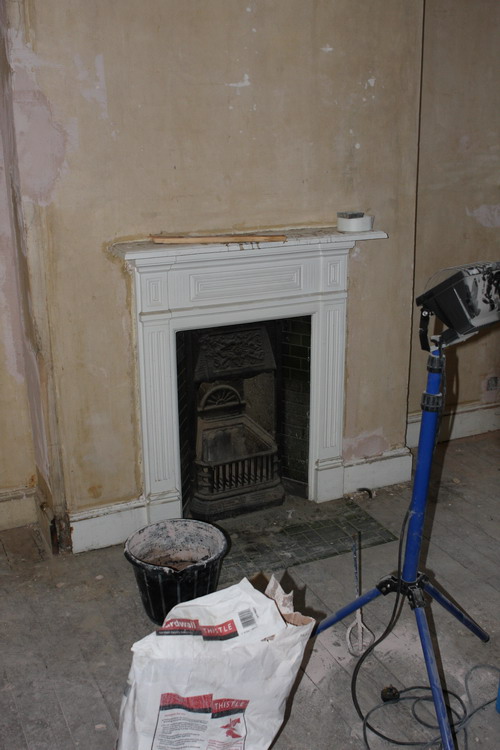
Spot the evil mannequin:
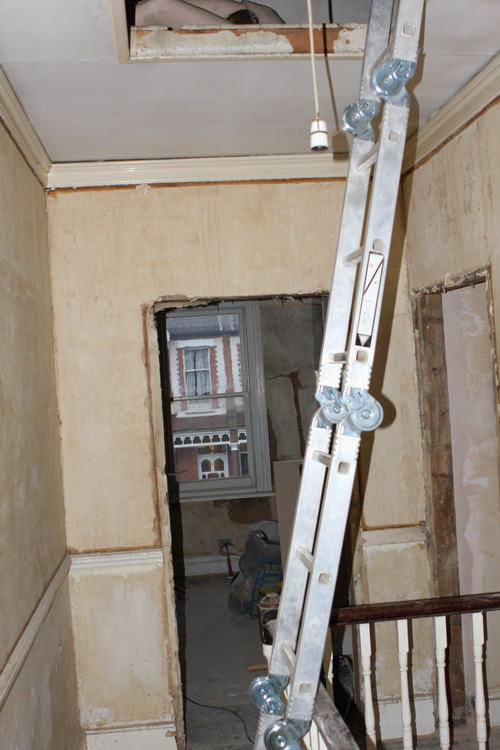
Bathroom ceiling…
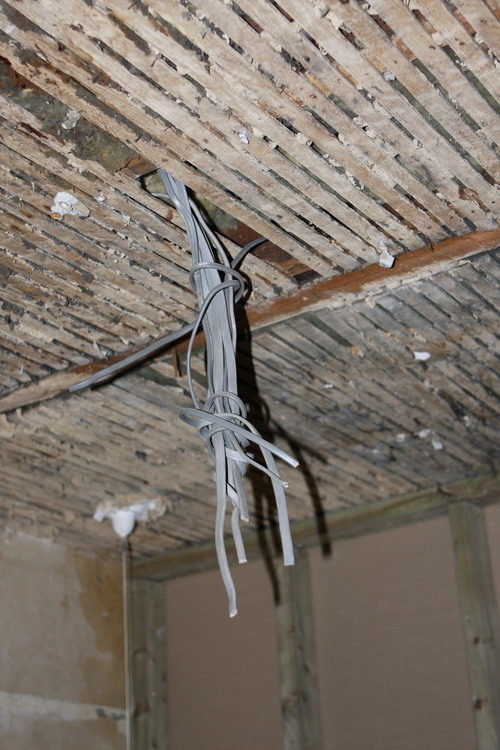
Getting closer to a final design
The bathroom design is getting closer.
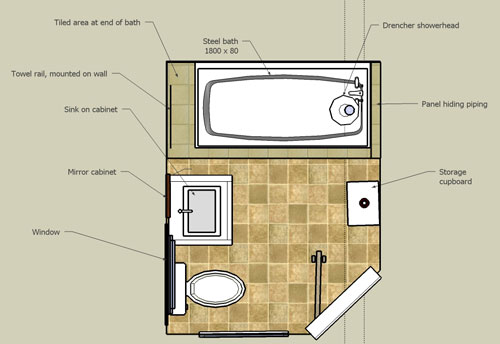
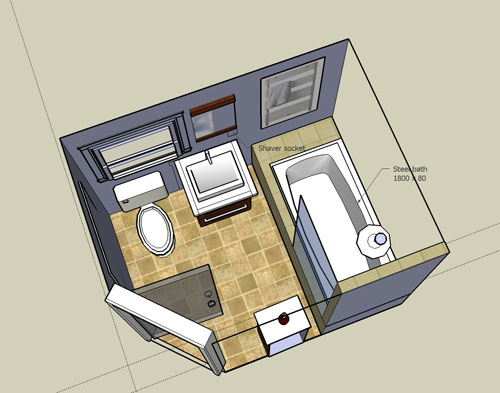
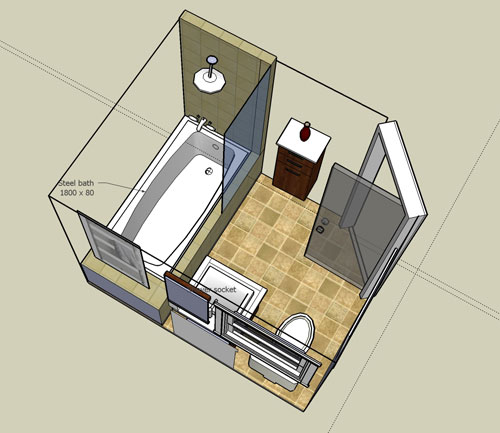
Here’s a parts list for ordering this week:
- Steel bath, 1800 x 800mm, from Bathstore Saniform? £279
- Square sink and cabinet, dark oak (Oakland from Miller brochure) £900 589HPD-1/OW1
- Illuminated mirror, above sink, dark oak
559-1 £250 - Storage unit, dark oak 597PD-1 £625
- Drencher showerhead
- Shower screen
- Shaver socket
- Towel rail
- Toilet
- Large mirror