Work has ground to a halt this week as our builders have been dragged off on another job – for no longer than “a few days”. We believe this is par for the course and things were going so well.
So the house is sitting empty and unloved, with a lot of exposed bricks, a few inserted wall sockets, a new switchboard and a half-boarded ceiling in the two bedrooms on the first floor.
We’re being philosophical (for now) and have stalled on our payments to them too. Tit for tat, etc.
In the meantime we’re getting down to the surprisingly difficult tasks of designing the kitchen and bathrooms. Getting there slowly, still a long way to go.
Oh and working to get the neighbours to sign their party wall agreements without too much fuss.
Kitchen draft:
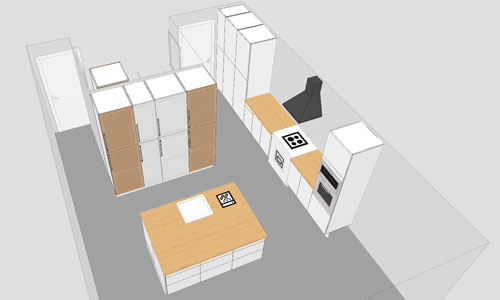
Bathroom (ignore the design, look at the layout)
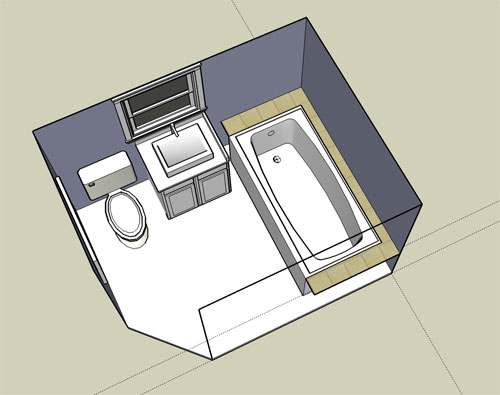
All posts by tim
Building work continues…
The dreaded mannequin is ours…
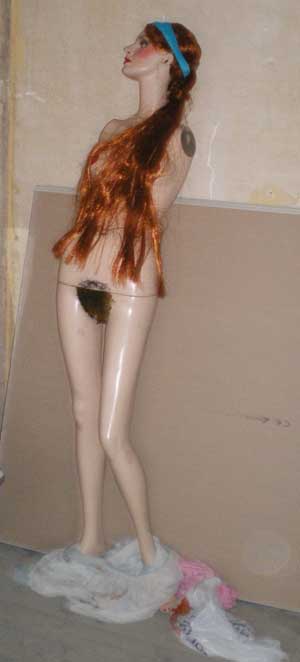
The story behind the really pretty scary ginger mannequin with the red-painted nipples and, frankly, a dodgy looking piece of carpet for a fanny is that the builders found this in our attic. This is pretty worrying. Especially since I told S early on we’d find a “body” in the house. Who the hell made this shocking, primitive “sex toy” I have no idea but I’ll be glad when it’s been removed. Was this made by the elderly gentleman who owned the property and lived, wifeless for the last few years of his life? Or was it hidden there by his teenage son, made in the 70s? What could possibly explain this surreal “apparition”? And what’s with the pyjamas she’s only barely wearing?
What must the builders think?
Photos to come soon
More photos of the current state to come soon!
Range refreshed
You’ll remember the kitchen range which we found hidden behind a load of old cupboards in the kitchen of the old house? A nice man from Wales came to remove it and we sold it to him on eBay
Well I’m pleased to say that it’s now been restored, lovingly, having had all of it’s rivets and screws replaced and retapped and re-painted (currently in primer). What he’s going to do with it I’m not sure but I think he just likes restoring these (now quite pretty) things.
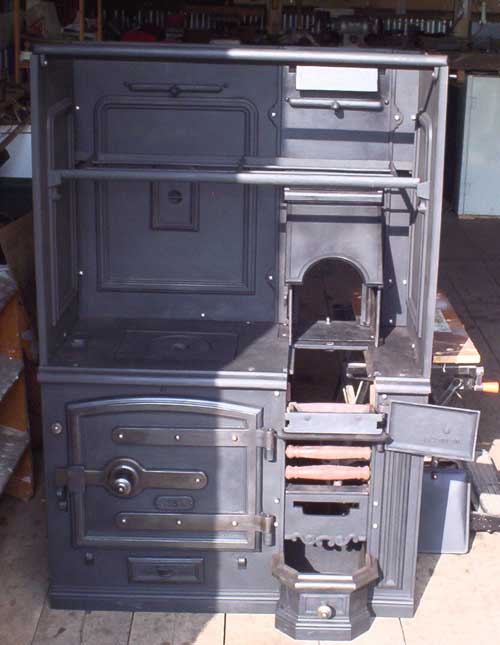
Two weeks in… noisy neighbours
It’s two weeks into the action now and (sorry for the lack of updates) the house looks quite a bit different.
The main problem so far has been the builders have been far too keen – working 7 days a week in their “demolition” of the property and annoying the neighbours with the noise. Since we need these neighbours to sign our important 3rd party wall agreement, this is not the start we were looking for – and now have to come back from holiday and sweeten them up with presents from Sicily.
The progress is quite impressive. Every room is back to either plaster or brick (depending on whether the plaster was good or not) and the floor is slashed with holes where the rewiring is going on in Earnest. We have a new electrical switchboard and a lot of new sockets already in.
Upstairs, the rear chimney breast and some of the roof around the chimney is totally removed (making the back rooms feel bigger) and the most progress is in the old bathroom which has a new wall some 3 feet better off as per our new design.
It’s dirty, dusty like a building site really and outside there are piles of rubble and clutter to be eventually removed.
We went for a sneaky peak yesterday morning (for me between coming back from holiday and flying out to the US) and looked round while the builders weren’t there. It is strange to see our “new” house forming from the ashes of the old.
One quite surreal room where the builders are having their tea breaks contains a wierd female mannequin with ginger hair and red nipples… we’re not entirely sure whether they found her in the attic (which would be possibly more odd) or in a skip somewhere but the mystery of the “strange woman” is still to be solved…
Stripping out
So bang on time, 5 chaps turned up on Monday morning at 8am and proceeded to knock seven bells out of the old shack.
Only two of them are actually working there this week but they’ve already made some good progress – stripping out all the old junk and piling it in the garden until a truck arrives at the weekend to get rid of it all.
Photos to follow…
We begin tomorrow…
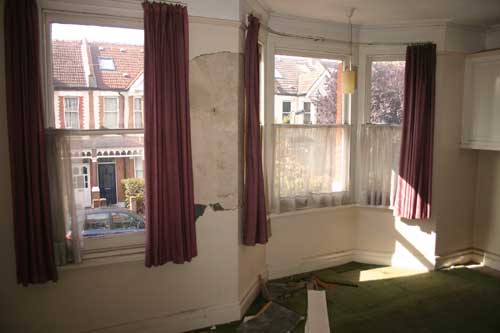 Peter, our Polish foreman and his team arrive on site tomorrow morning at 8am.
Peter, our Polish foreman and his team arrive on site tomorrow morning at 8am.
With the building company we’ve commission acting as our “independent” project manager during the process and supposedly making 2-3 visits per week, we are hoping this will be as smooth as can be expected.
It’s difficult to know what to expect – and also because it’s a “one-off”, we are also pressurised to succeed.
We’ve done as much preparation as we can – detailed drawings, schedules and designs should mean everything is ready to go. We’ll be detailing the day-by-day progress right here.
Meet the neighbours
We consider ourselves very lucky that we seem to have great neighbours in our new house. M and A on one side with their three young boys and J and J on the other with a boy and girl. We went to meet J and J for a drink on Friday night and got on so well that we stayed for four bottles.
Next morning it felt like we’d been poisoned but we have resolved the party-wall decisions one needs to get right with new neighbours and found out a ton about the local residents, what the previous owners of our house were like and got another set of lessons in how to renovate these houses.
Can’t wait, basically, to actually live there so we can enjoy the community even more.
A man from Wales
Our man from Wales came to collect the range. He arrived after a 5 hour drive from Rithin, and after having lugged his son’s university clobber up three flights of stairs into a Kings College bedroom, so removing a cast iron Victorian range from it’s 100-year position in our old shack was a walk in the park.
I knew he must be an enthusiast for Victorian ranges when he first saw it he called in the “Beasty” – like a beetle lover seeing a prized specimen for the first time. His son, who joined him on this expedition, said they’d developed rather an obsession for such things and tracked them when they appeared on the internet.
I suspected they wanted to extract it, renovate it and then sell it for an enormous profit, but it seemed that this exercise was for their own personal benefit and he admitted to already having two of them in their own house. Quite what they do with them I’m not sure – but he did say they liked to get “snowed in” and put on a nice rice-pudding.
Our range had the dubious honour of being a rather “late design” which meant a novel fender around the firebox and a modular design which let’s you choose whether to have the firebox on the left or right and an option to use it as a water heater. In fact it turns out the range was part of the original “heating system” for the house and is connected to the strange water tank which I thought was a cistern for the outside lav.
The pair of them made me smile – reminded me of me and my dad doing similar things – especially carrying my junk up three flights of stairs each time I turned up to college.
Two hours later the poor man looks like he’s been down a coal mine for that time – as a 100 years of soot had descended upon him and our “kitchen” floor. The range is in pieces, in separate green bags and there are a dozen broken bricks lying around on the floor.
I’m hopeful that the builders (who start in just a couple of weeks… delayed again) will be able to clear up the mess – they’ll be removing a lot of bricks from there anyway.
And so our house is range-less for the first time ever. It feels both constructive (getting our plans to modernise underway) as well as de-structive (changing the house from how it was). But on balance, it’s a good thing that this wonderful old bit of cast-iron has a good home to go to (not ours) and that we can get on with the process of making a contempory and exciting place to live out of this old shed.
Your man has promised to send a photo when it’s all in good working order – I look forward to it. And hopefully so will our house be, by then.
