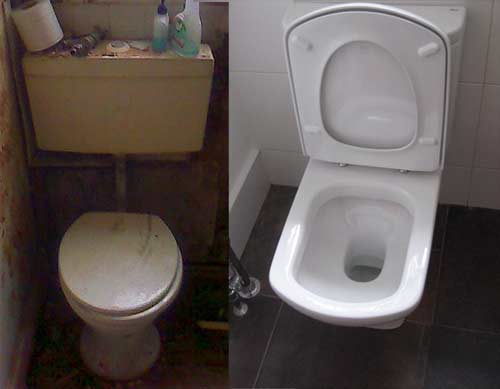
The smell of bleach
As the moving weekend looms, today saw the house once again full of people – carpenters building shelves, kitchen fitters fitting kitchen, cleaners doing a “deep clean”, removal men delivering furniture and me and me dad in the middle of it all, trying to make the house ready.
Mind you it was the first time the place smelt clean – of bleach and cleaning products.
Final move in is Monday next week and this weekend is about crossing the finish line.
Here’s a few select photos from the day:
Shed gets a new roof:
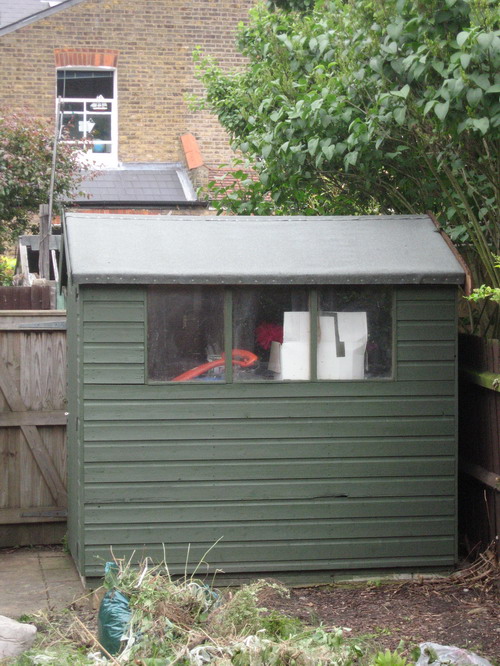
Garden gets a bit of a makeover, courtesy of S:
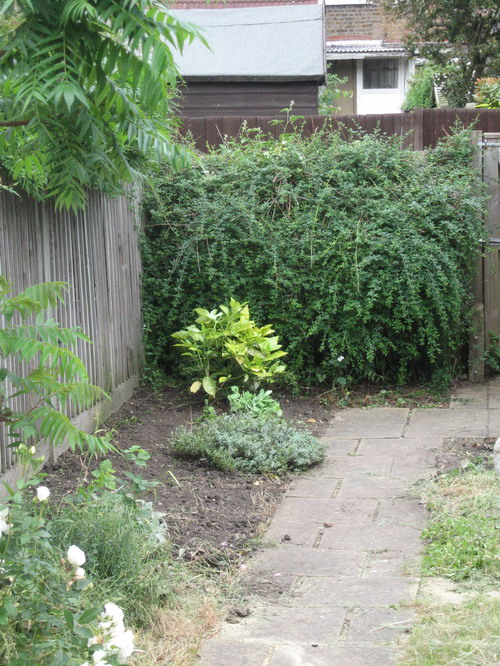
Windows open:

Hob ready to go in?
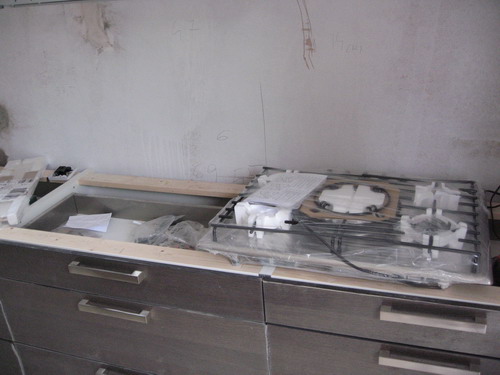
Ovens etcL
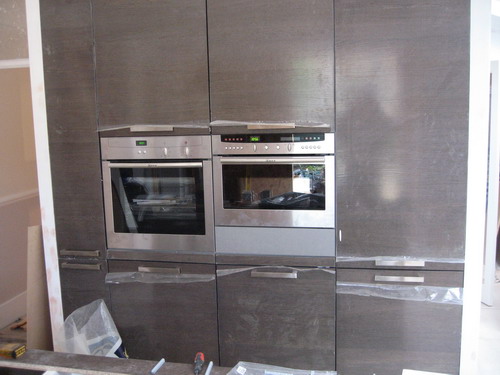
Plumbing for the sink – which is now with the Corian (worktop men):
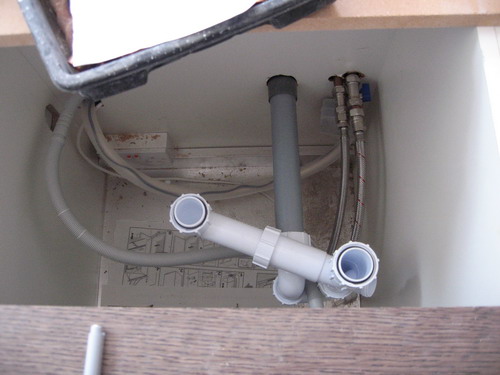
Touch latches fitted to the cupboards:
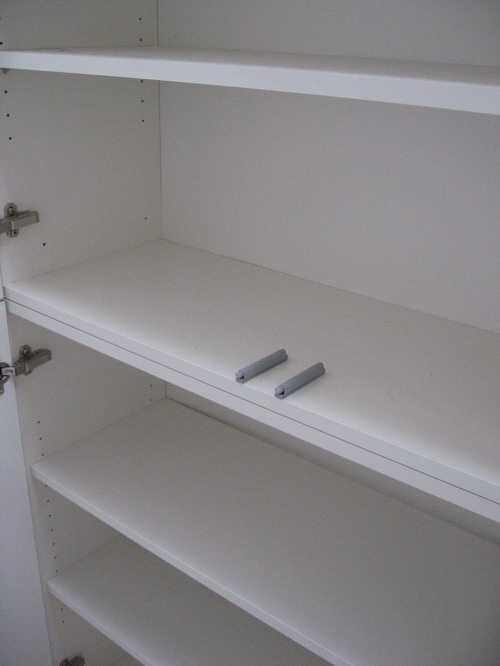
And closed:
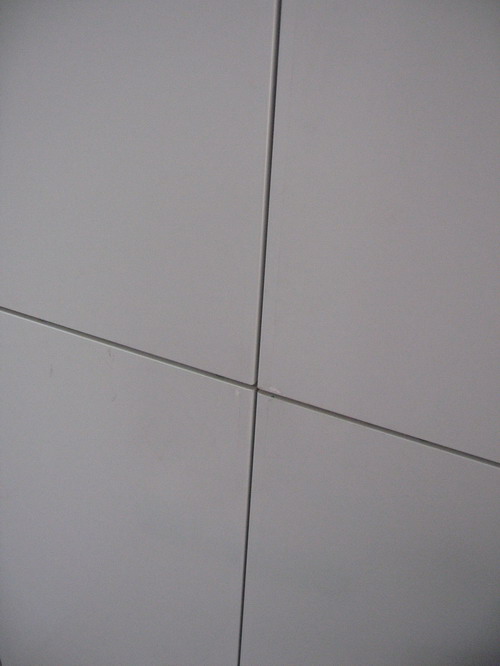
Open:
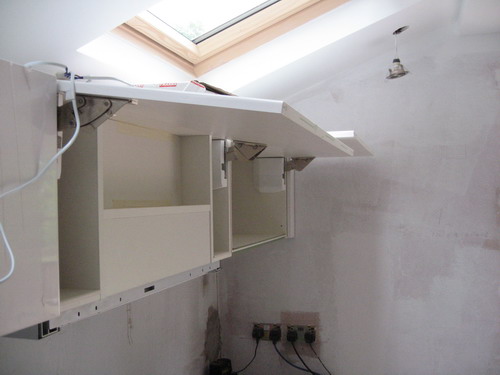
Underfloor heating:
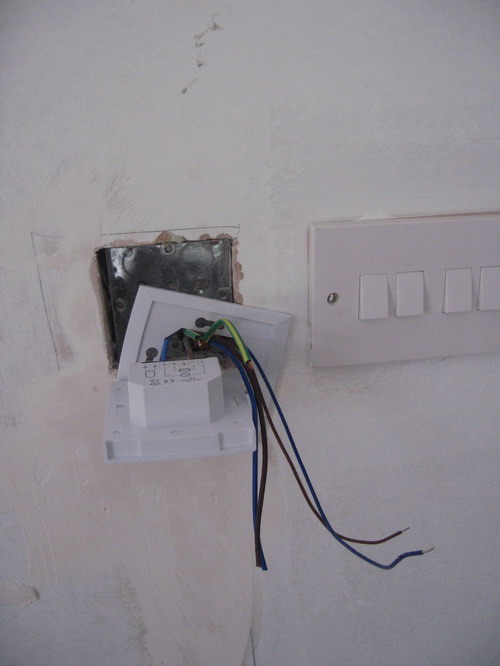
DB, working hard in the utility room:
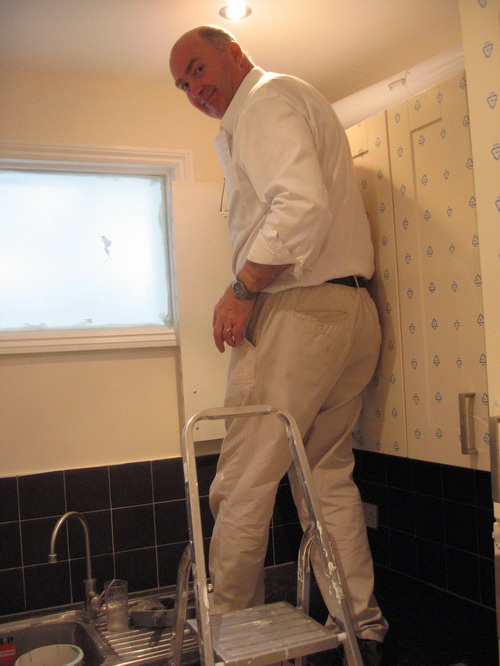
Shelves:

And clean bathrooms:
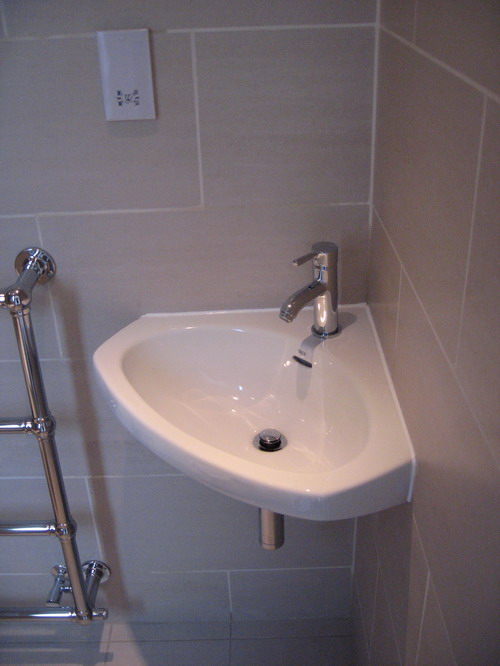
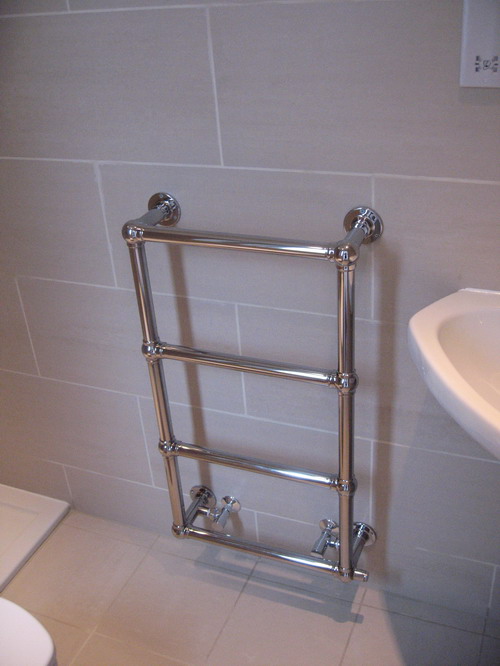
Room with a view:
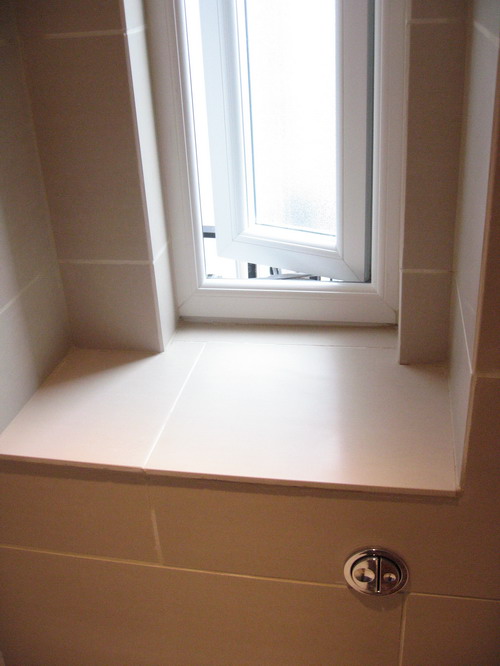
Balcony:
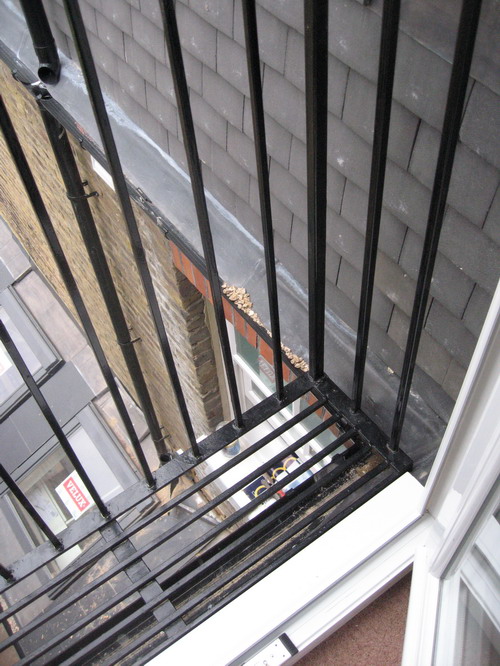
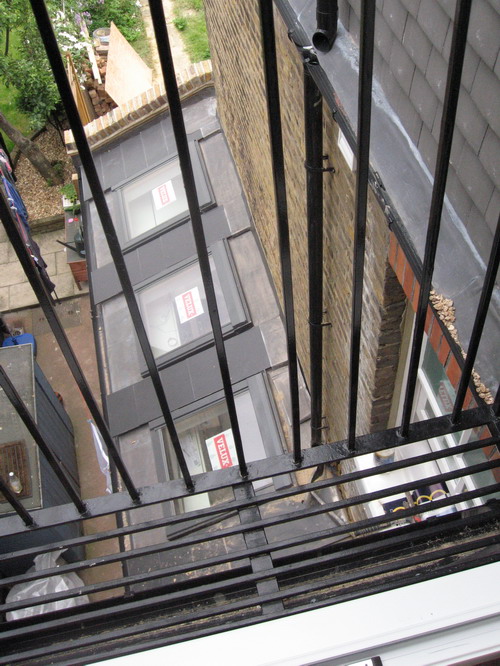
Something about exhausting the boiler?

Dressing room:
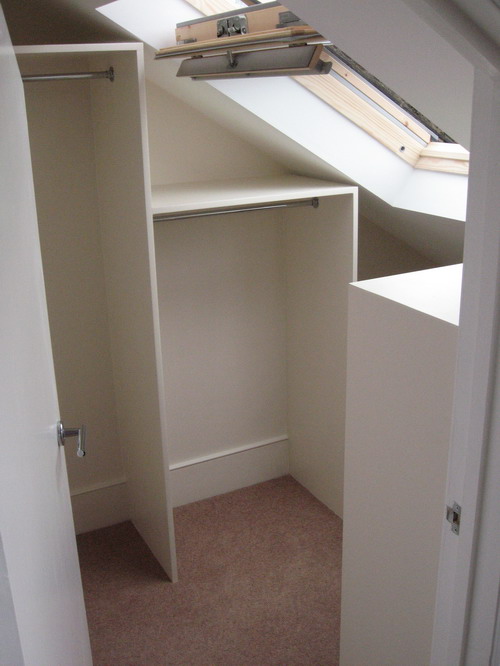
Fireplace and bed in the right place:
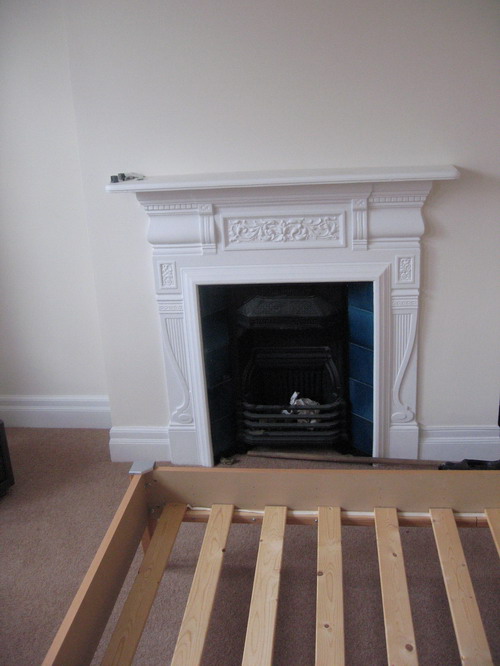
Cupboard:
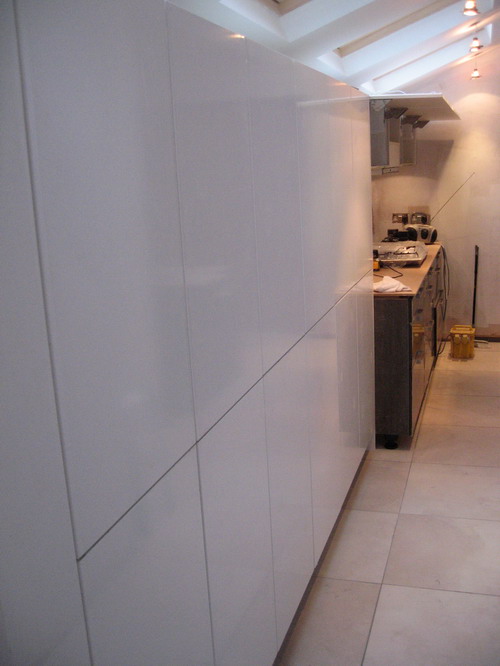
MDF worktop? For now at least:
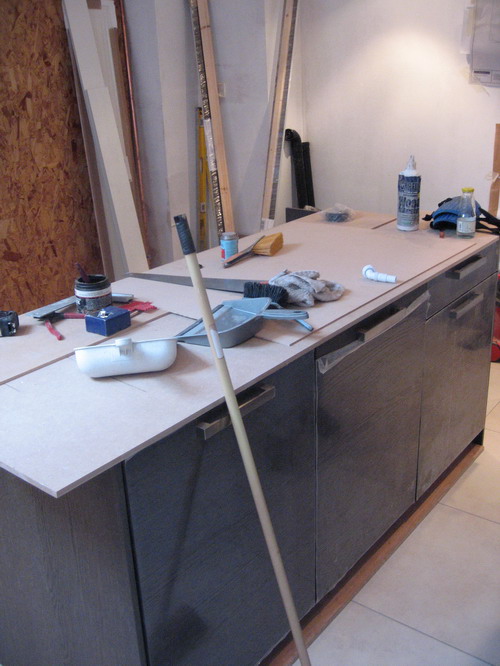
DB proud:
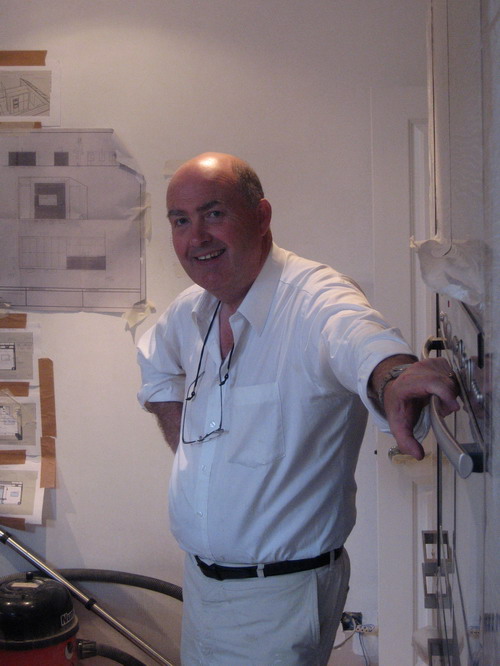
Fridge etc:
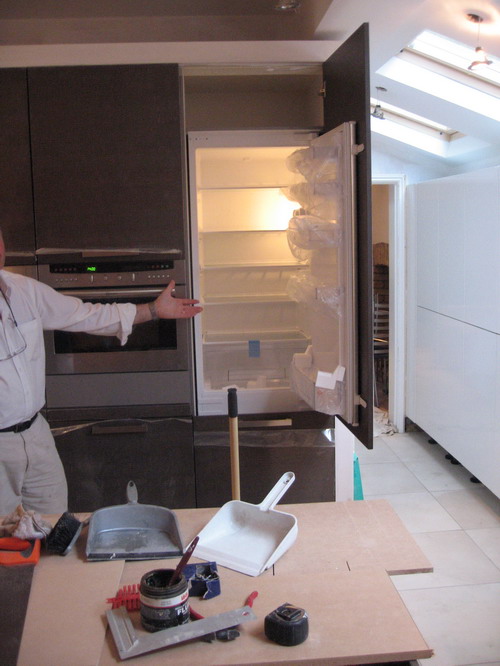
Kitchen:
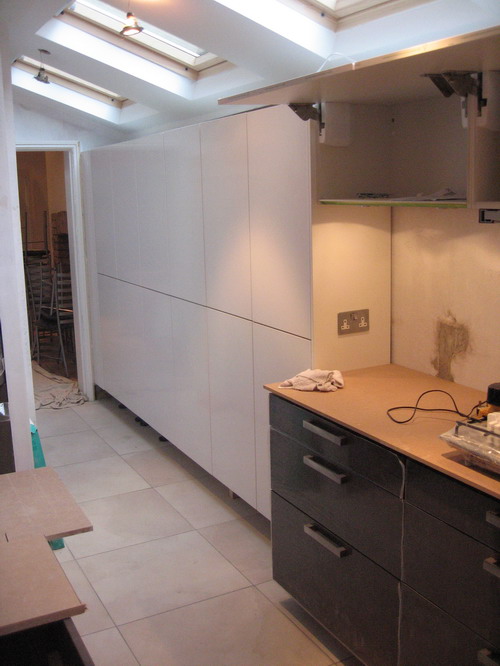
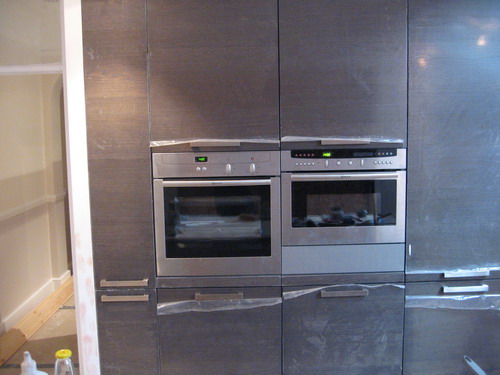
Plans:
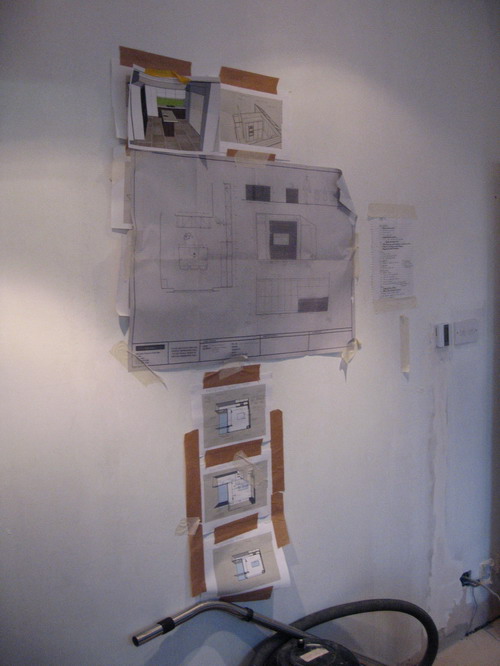
Utility room gets cleaned and polished:
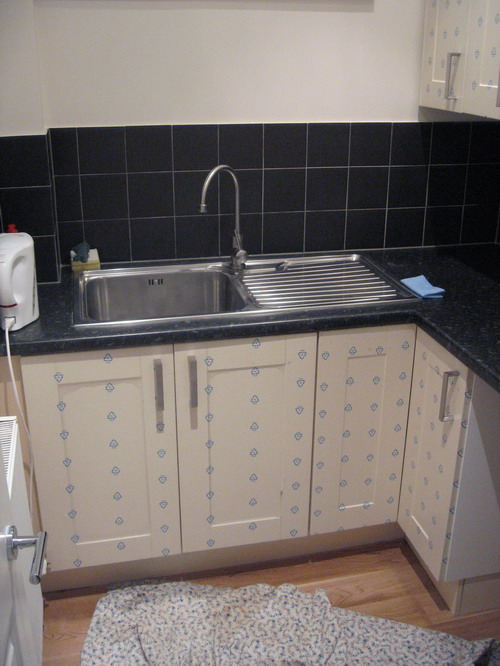
Tap:
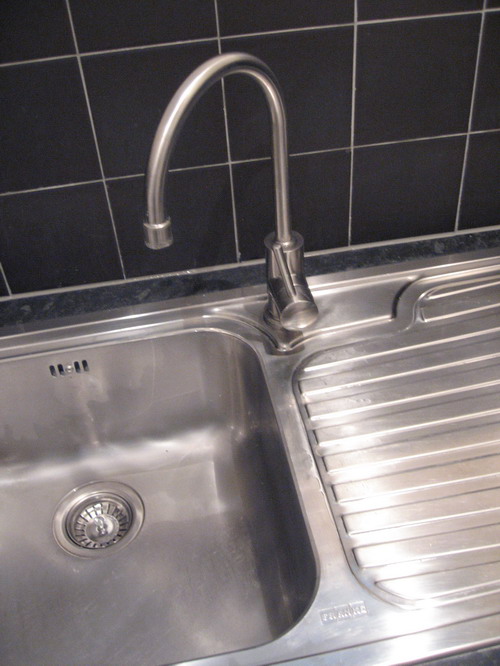
Dining room cleaned up:

Sofa and piano:
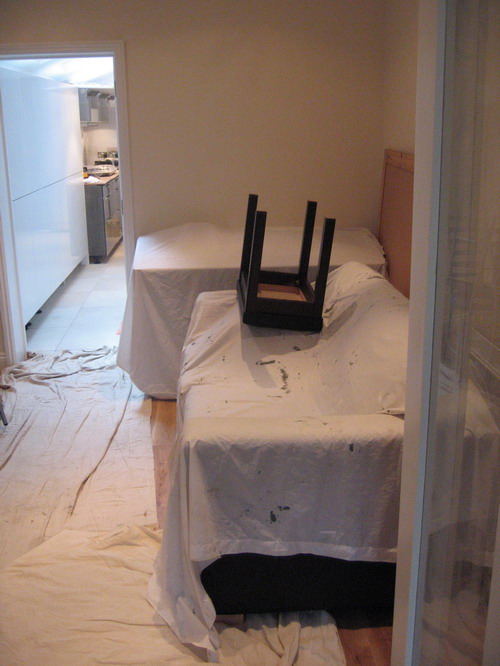
Sink:
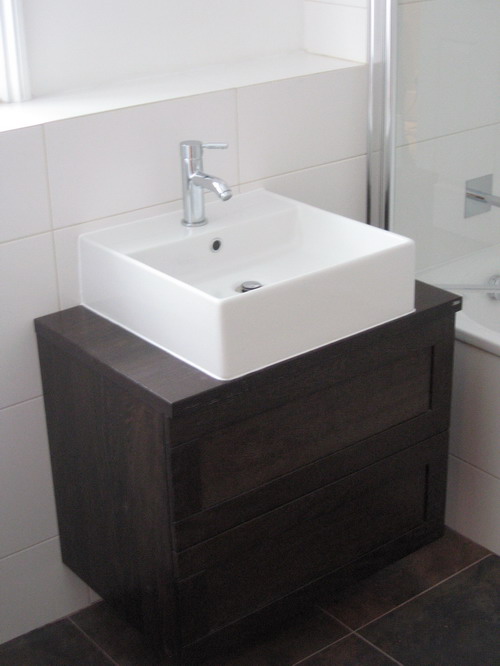
Clean bog, for once:
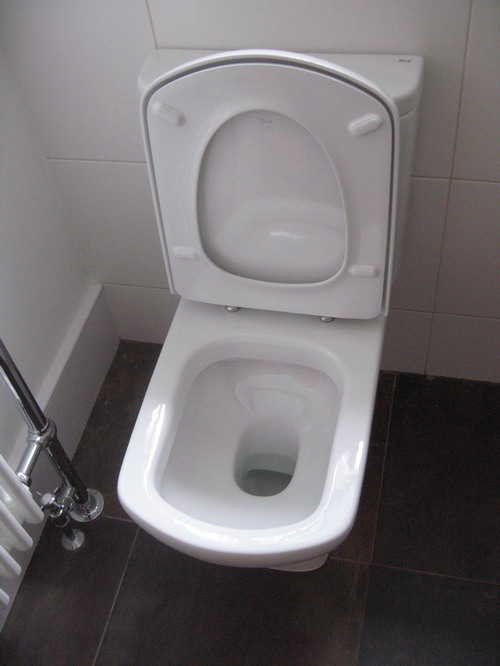
And clean windows:
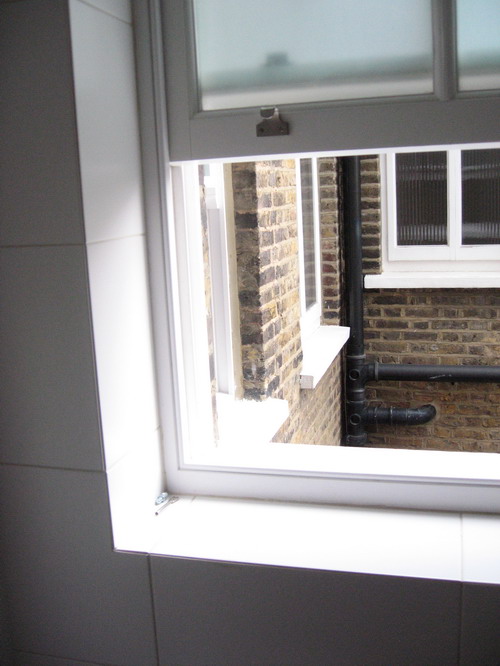
Bath
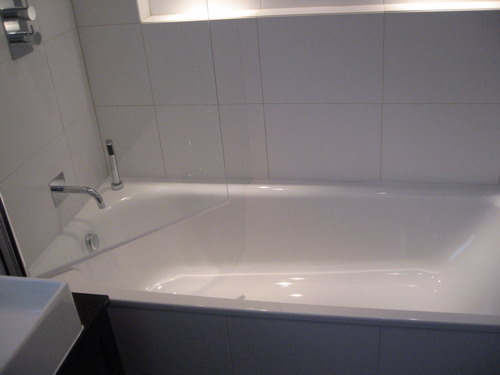
Cleaning woman, works on windows:
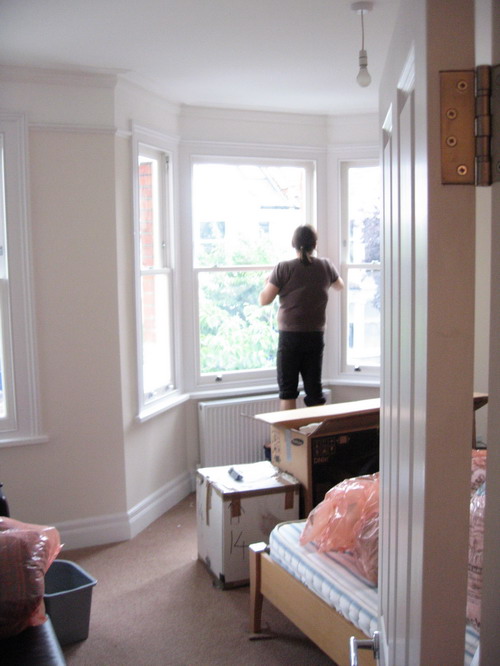
Exhaust:
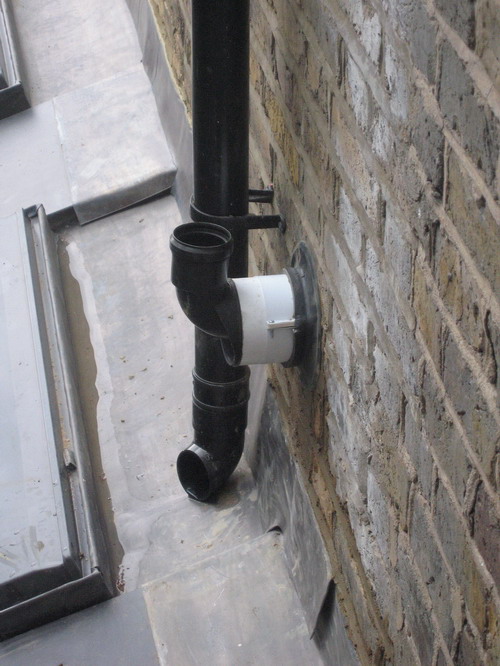
Finished windows with curtain poles:
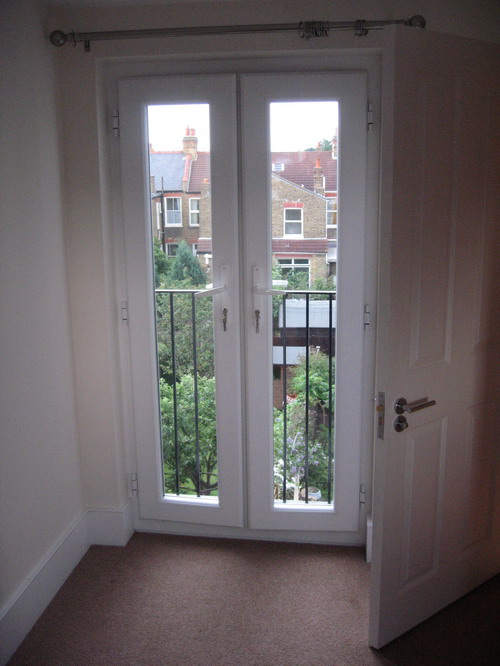
Inching closer…
We inch ever closer to our move in date.
Here’s a few highlights as the kitchen nears completion:
Shed – now with 4 new panels to replace the rotten ones:

And from the outside:
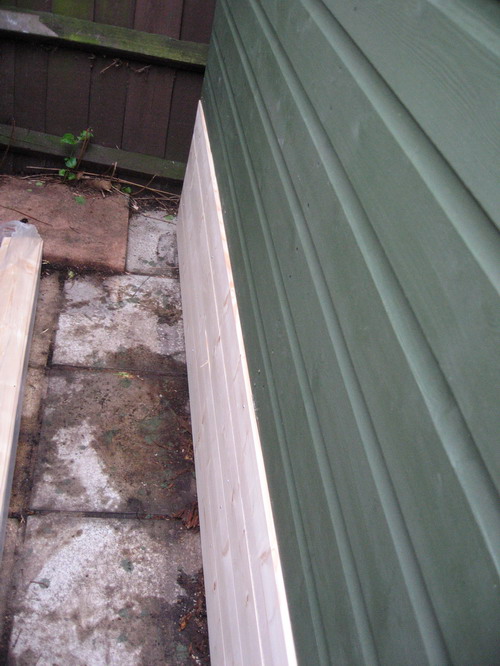
And painted, one coat:
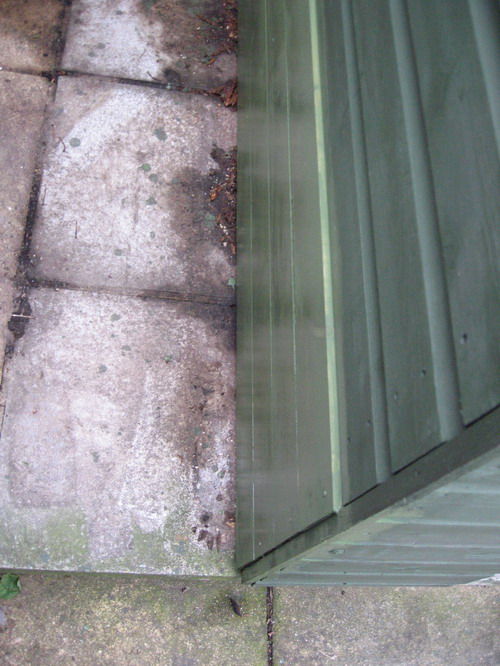
Hopefully a bit more waterproof:
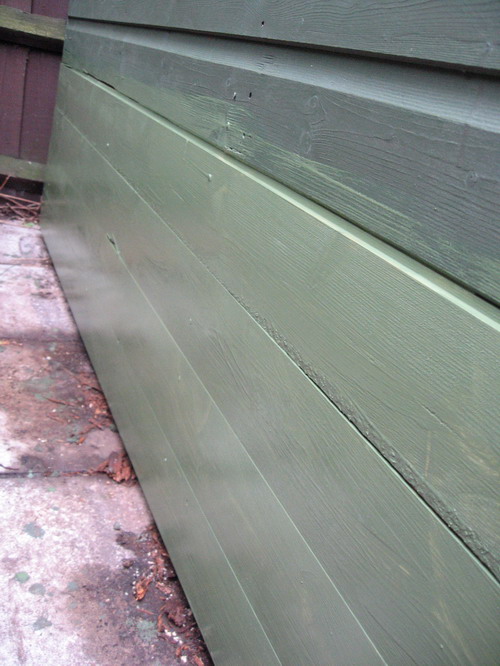
TV amplifier – the cupboard’s looking a little bit of a tangle right now:
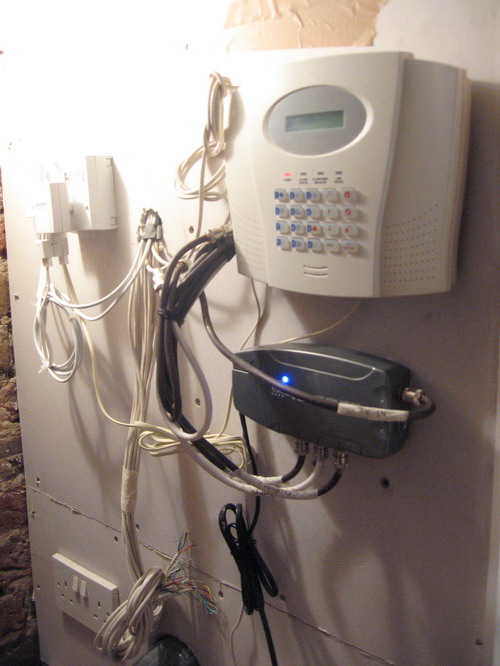
Desk on the study:

Skirting boards getting cleaned and finished in the hall:

Door receiving some attention (and paint):

Getting there:
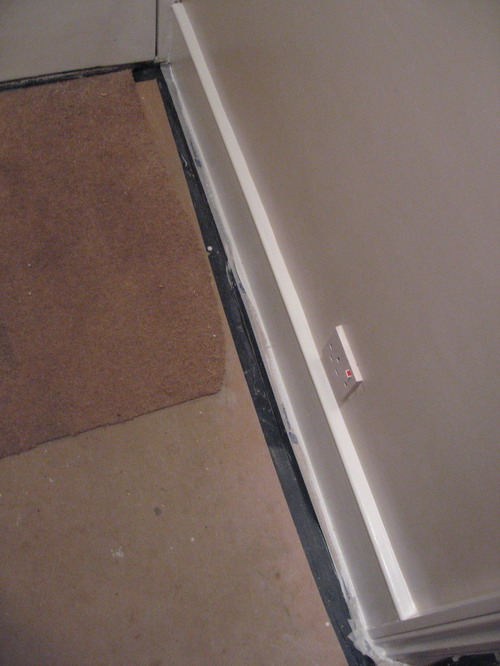
Front room is still full of stuff:
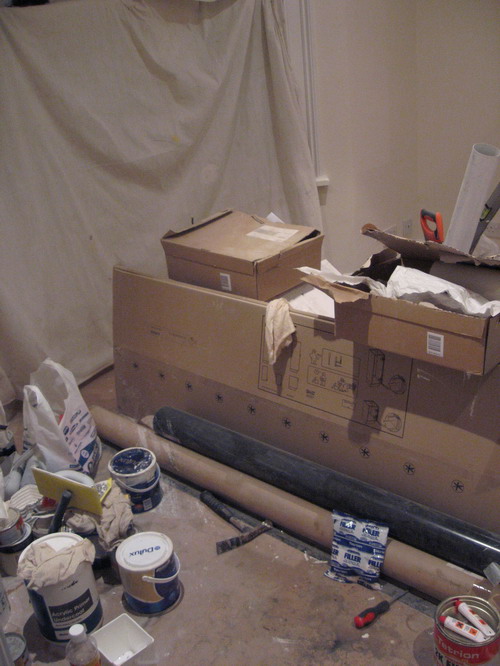
And the dining room too:
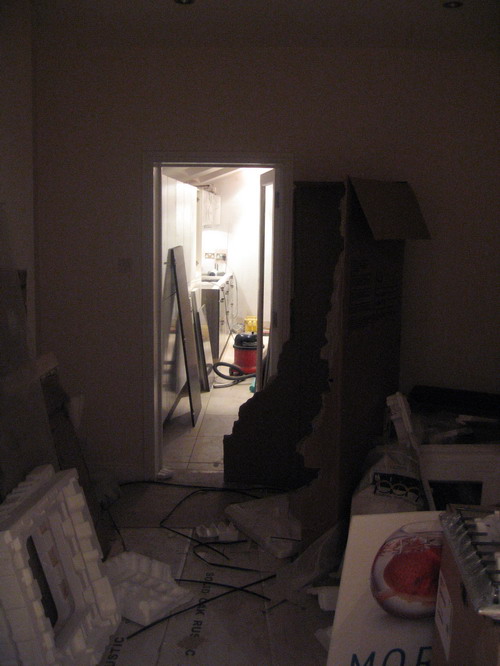
Island units, now with handles and sink – it’s also been measured for Corian worktop – which comes in three weeks:
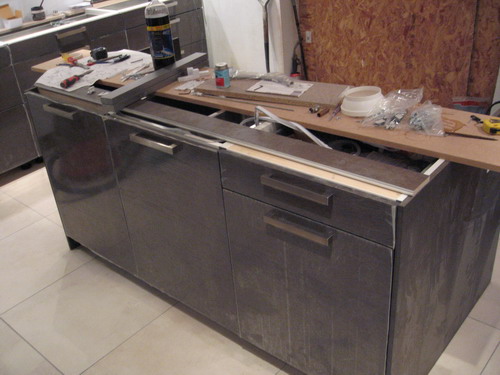
Oven and microwave and fridge freezer on the right:

And the full unit:

Cooker run: (missing the hob right now):

And the under-cupboard lights prepped:
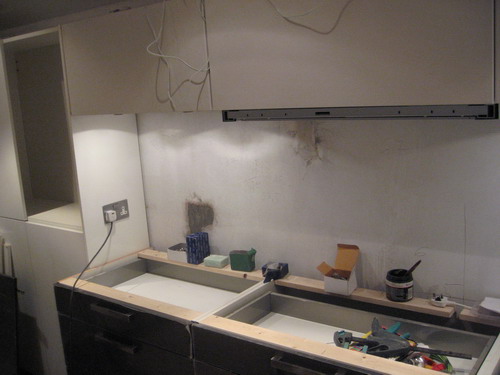
Telescopic hood:

And under:

In-built socket (in the cupboard wall to allow for glass splashback to come later on the back wall):

And the neat back of the socket:

Dishwasher, ready:
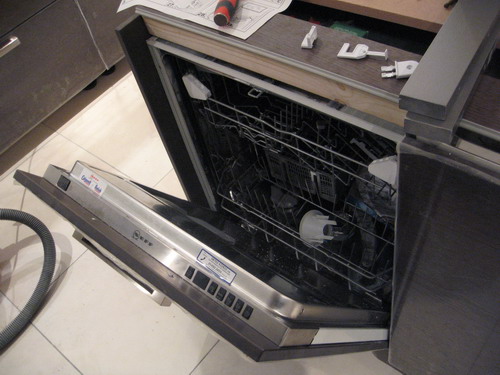
Freezer:
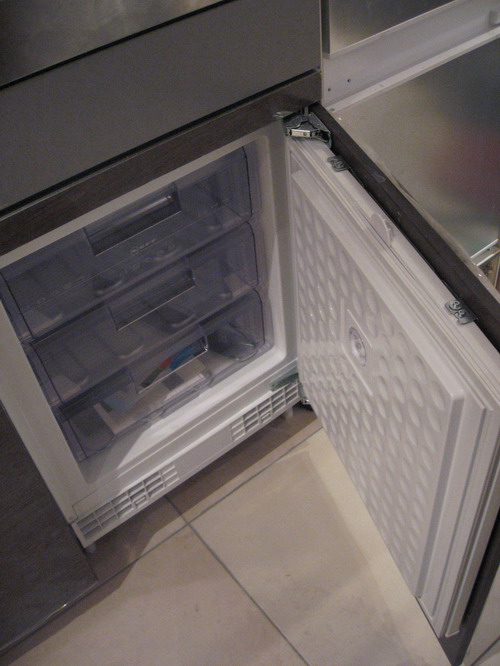
Fridge freezer under:

Big fridge – should be room for enough vegetables in there:
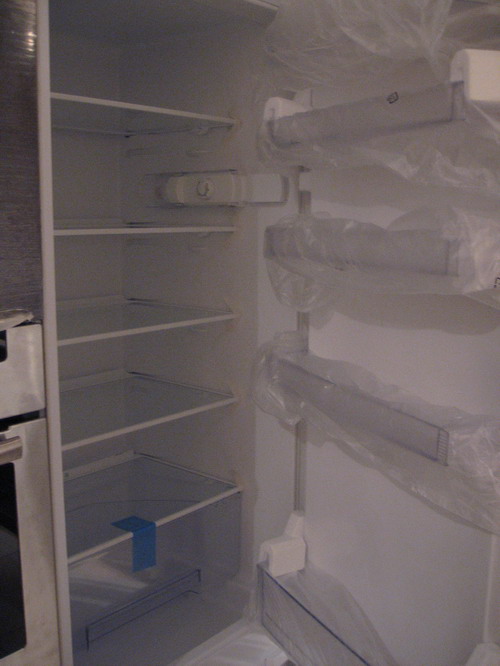
The full effect?

And side on:

Spanners in the works?
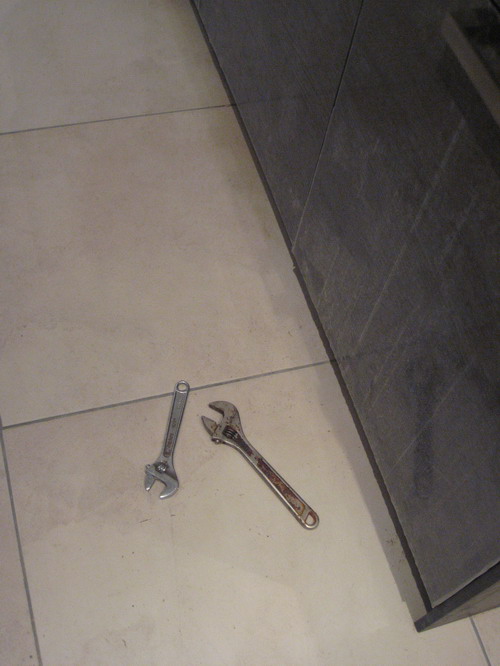
And the grouting on the floor in the loft bathroom is finished finally:
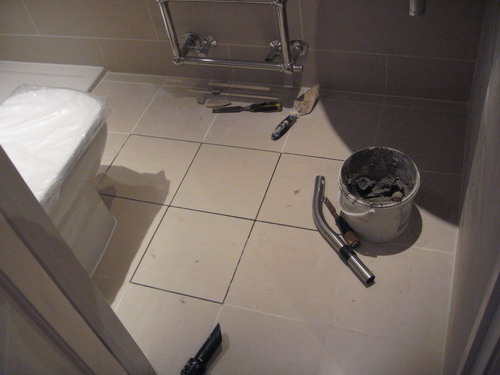
Continual improvement
We’re still stepping, slowly, towards an inevitable move in date. Whether we’ll be “builder free” at the point of moving in – or whether there will still be work to do, is difficult to figure out. Peter had to return to Poland for a bit which was a shame as far as progress is concerned. Hopefully he’s back on site tomorrow – otherwise we will be stuck.
We still need the kitchen done.
On the plus side the new appliances turned up today and it will be possible to finish the work before we move in if they knuckle down now.
I got down and dirty and carpeted the storage area neatly: (first time carpeting for me)

New bike fits in new shed (now with more suitable internal and external bolts):
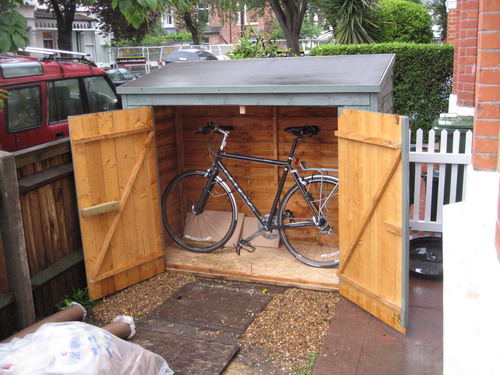
And closed:

Our garden shed, now neatly painted:
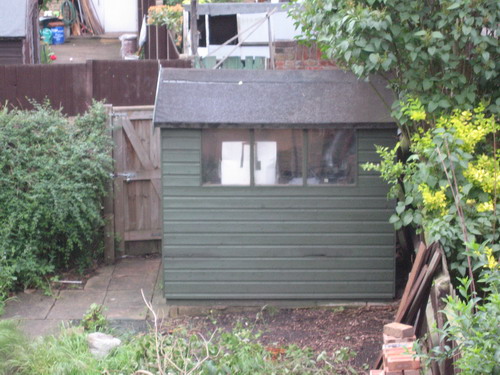
Inside the dressing room, the new shelves and boxed areas are done and painted:

They matched our diagrams nicely:
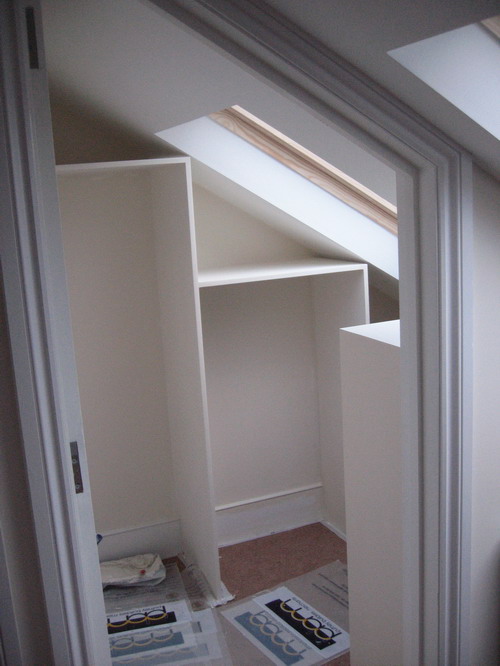
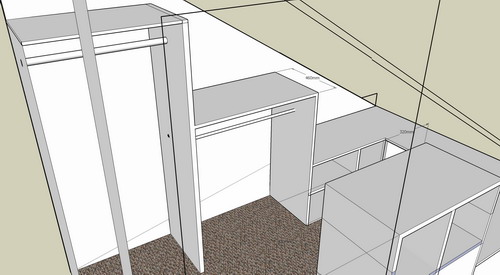
And again:

And the loft getting close:

We painted the shed
It may not seem like much but it was significant step in our transforming our tired old house into our fresh and new home.
The neighbours tell us that to their knowledge, the shed has received no maintenance in the 10 years they have lived next door. In which case it’s amazing the wood is not in bad nick and the felt on the roof is intact.
We cleared out the junk lying behind the shed and rubbed the old creosote off it. The rear of the shed has obviously been damp for a while and was hence rotten and woodwormy. We stripped four of the cladding boards and cut out the base of the frame. A trip to Homebase got us some fresh wood and I fashioned a replica of the bit we’d cut out. Although it’s not yet finally fitted (I couldn’t find and replacement cladding yet), we were quite pleased with the result and the new colour (racing green) is rather fresher.
Other plans for the garden include some decking outside the kitchen, a couple of raised beds for vegetables, space for a small chicken coop and possibly a little seating area at the bottom of the garden for catching the final rays of the sun.
It’s going to be perfect.
Getting there now
We’re just two weeks away from our moving in weekend now. Sometimes it feels like we’re really close and other times, so far away. But in truth I think we will be ready to move in then.
The carpets are laid now – took three guys just 5 hours to lay two floors of carpet and underlay. And so, apart from some wardrobes being built in to the loft, and some snags in the two bathrooms, the top two floors of the house are, to-all-intents-and-purposes done. Seems amazing.
Downstairs, the paint is mostly there and the kitchen is a work in progress.
The lovely Peter (Polish) is our main man on site, although he had to rush to Poland the other night to see his dying mother. He is supervised competently by Val – the sole reason we still like More Space because he is willing to look after us.
Here’s some photos:
S loves her new kitchen items:

And admires the doors:

Stud walling to go around the cupboards:

Corridor of cupboards (two of which need to be swapped):

Kitchen island – sink too big… hole needs cutting;
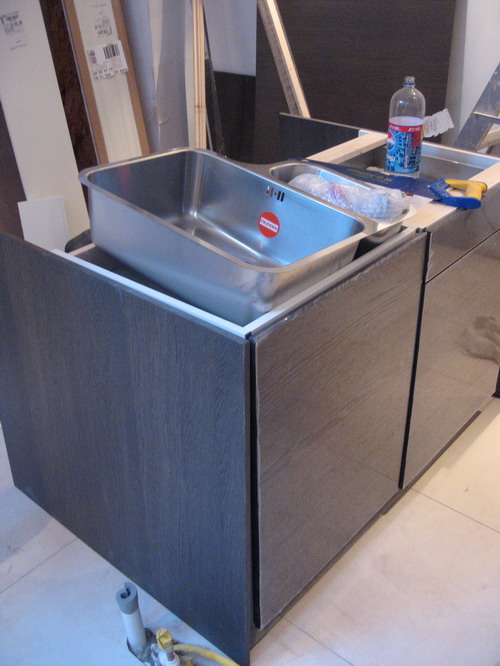
Drawers:

And more:

Inspecting:

Studding:

Plans:

Underfloor heating thermostat etc:

Carpet! Study looking finished:

Wardrobe handles:
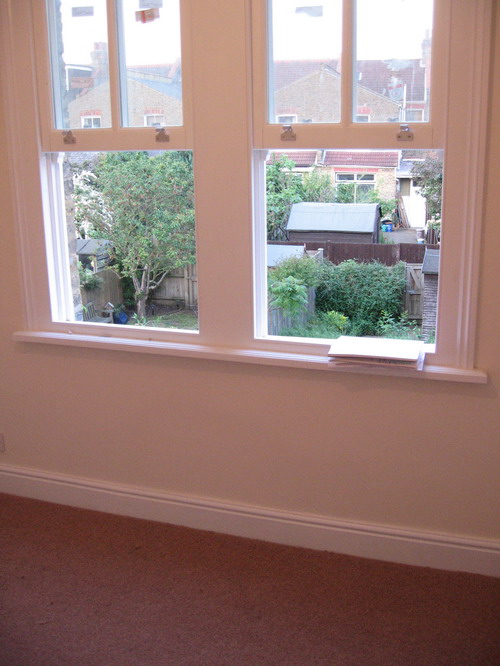
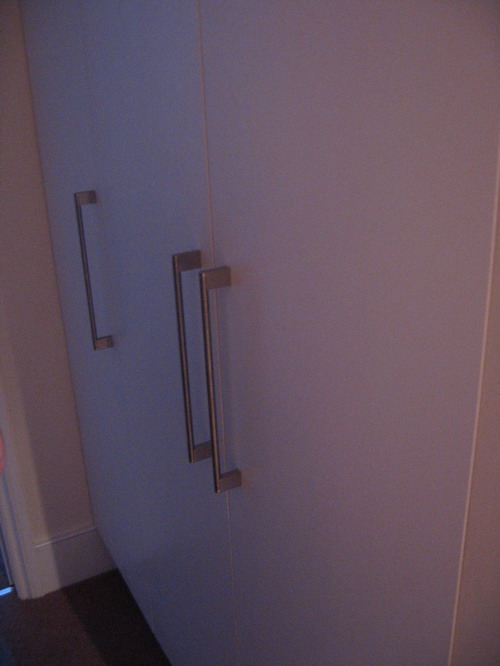
Small doors:

Loft, nearly there:

And again:

Loft bathroom:

Landing 2:

Landing 1:

Kitchen arrives!
The kitchen itself turns up (and in one day is laid out):
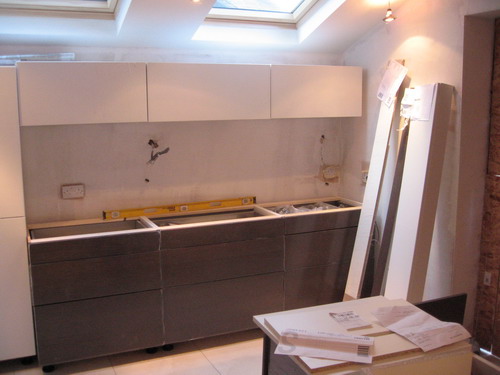
The start of the island:

Contrasting wood and white:
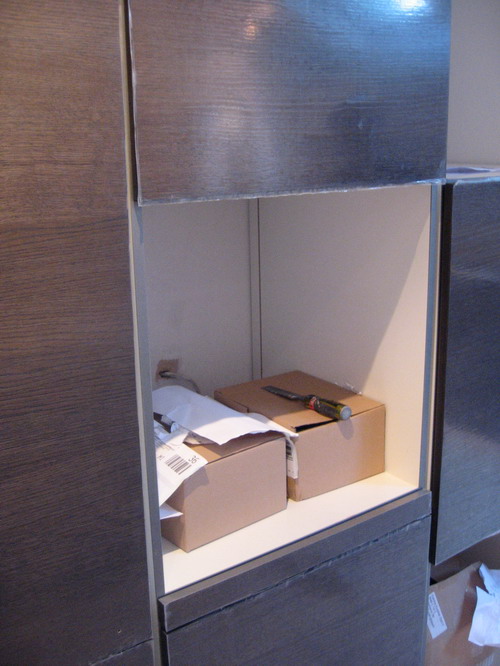

Corridor of white:

The worktop:

Handles:

Hinges:

Drawers:
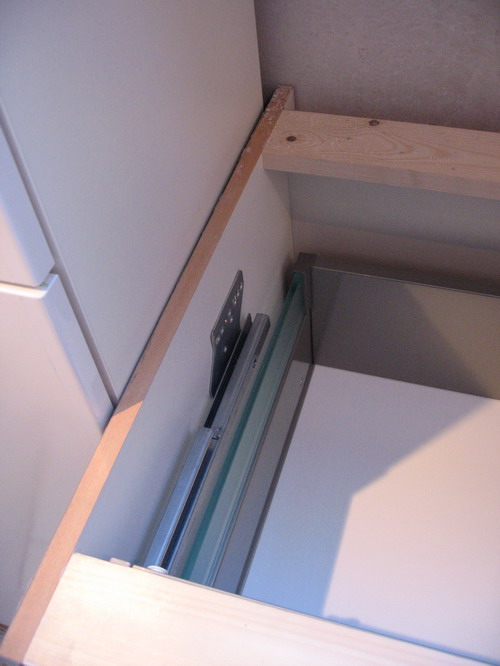
Graphite oak doors, fortunately behind plastic by now:

Floor laid
Floor laid:





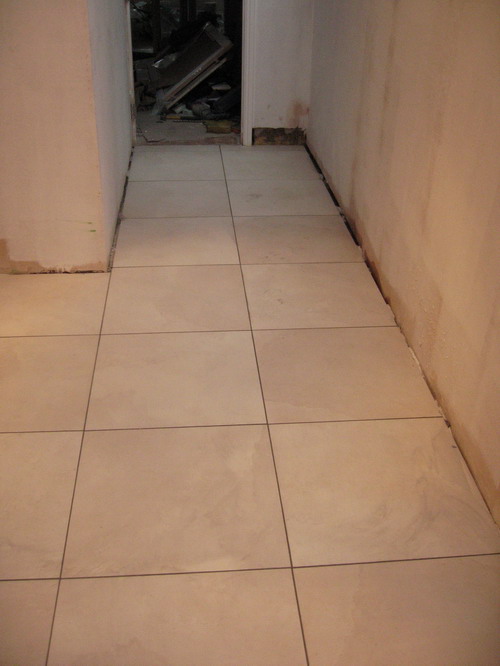
Shower screen for the 1st floor bathroom:

Door for the tricky dressing room in the loft:


Finished:

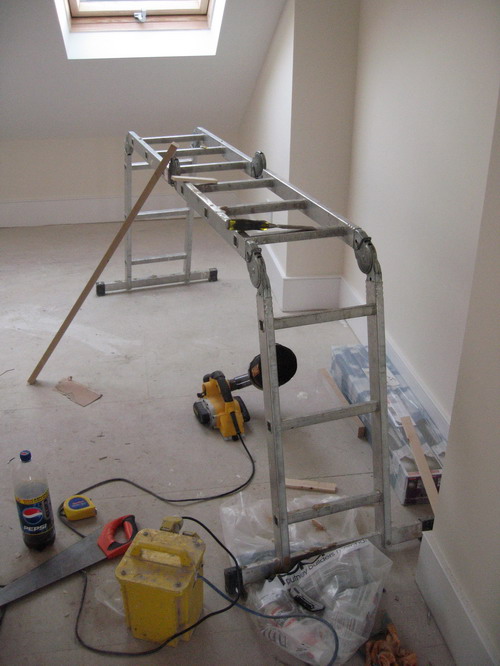
Painting of the doors:

Architrave around the door:


Patio doors to come:

The floor is tiled:

Tiles now match the level of the wood floor:
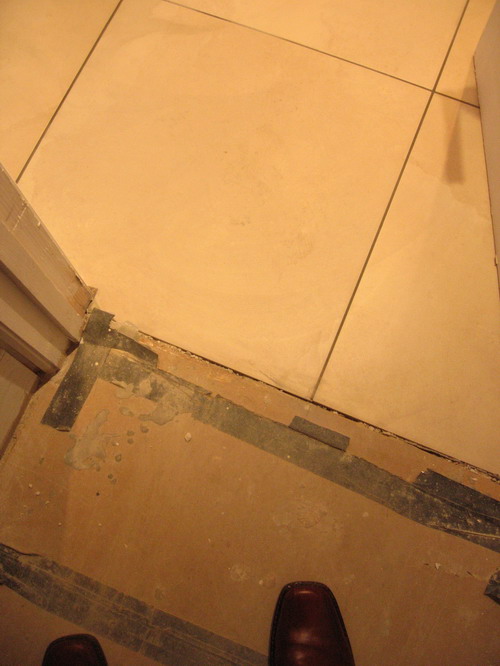
On the roof
I was on the roof at the weekend fixing the TV aerial – although I still have to go back and out a mast up and finish it.
Chimney with the brace for the TV aerial:

TV aerial ready to go (need a mast):

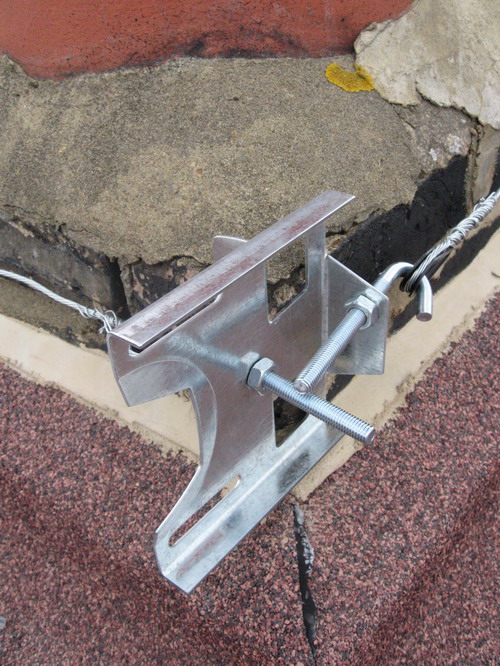
Domelights:

Our domelight:
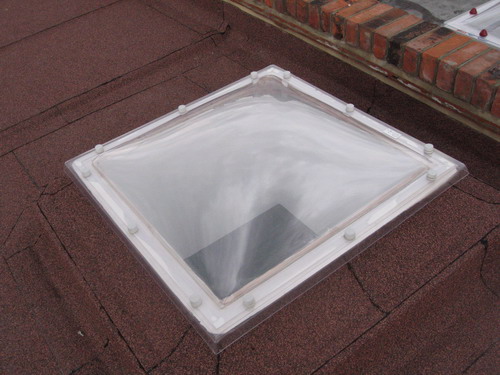
Roof:

Velux – and how I got on the roof:

Kitchen floor?
Exciting times. Today was Saturday and we were round the house most of the day tinkering with the burglar alarm and buying door furniture for the front door.
The (green) thermal paint on the kitchen floor is now dry and the underfloor heating cable went down today. Once it was secured, it was time for the (big, cream) kitchen tiles to get measured up.
First tile to get the level and the position:

Green paint

Island marked out (slightly wrongly, but it’ll do for now)

Contemplating the tile:

Each man is an island?

Level is v. important and the floor itself turns out not to be:

Bannister:

Study is nice and clean:
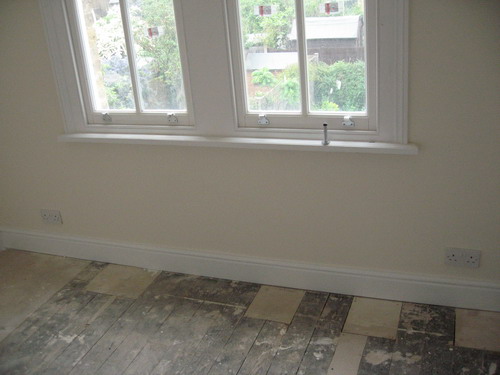
Radiator:

Tools:

The fireplaces look much nicer “blacked”:
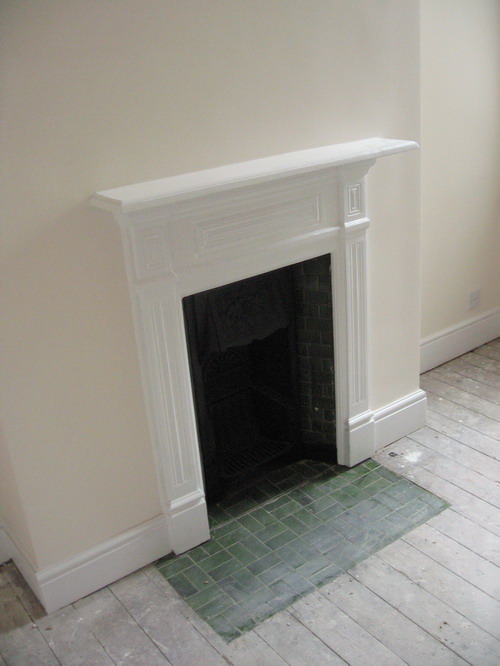
Guest bedroom sorted:

Clean door:

Loft bannisters:

Loft bathroom sink snags finally sorted:

Towel rail (now without chipped tile):

Grouted panel above the cistern:

Shower:

And outside, Peter and crew have removed the “raised flowerbed” (without finding any body):
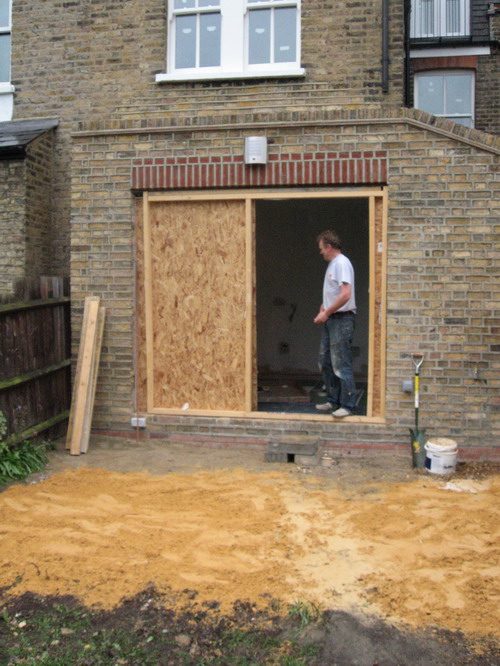
Much more space now:
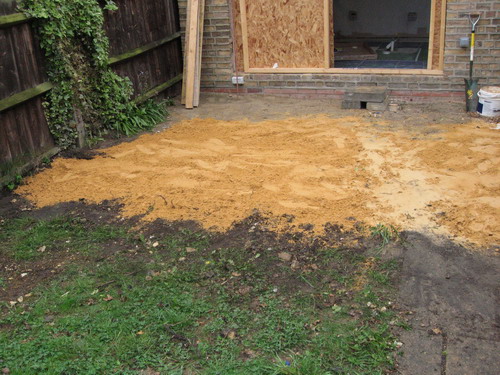
Tiles go down:

Adhesive:

Powelly works on defusing the bomb: (and we wire up the PIR sensors)
