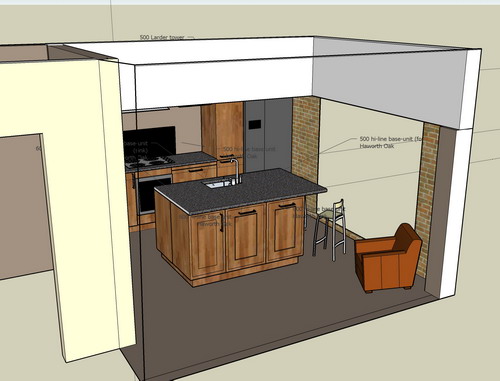
This is what the builders wanted to do to our kitchen. They had taken it into their heads to install two enormous steel beams at 2.3m across the back and middle of the kitchen, leaving the beautiful natural head height of 3m wasted amongst clumsy boxing.
We’ve had a right day on to change it to this:
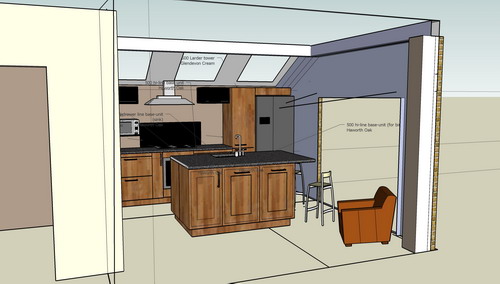
We had to raise hell with the building company to highlight various flaws in their processes – that their site supervisor hasn’t spotted the clanger in advance and that we had to bring it to his attention, that the builders had made up their minds to make the wrong decision without discussing it with us and that in general not enough thought has been going in on their part. It’s amazing how much of an action you can get when you (a) draw someone’s attention to a major problem and more importantly (b) tell them you’re not paying them their profit (the last cheque) until they fix it.
We’ve still got a big job on our hands to redesign the kitchen given that various blocks are sticking out of the walls in the kitchen for various structural reasons and may prevent us building what we had intended.
Exhausted but pleased that at least we’ve solved the major problem.
One more week and we should have a secure kitchen with roof structure and velux windows on and two of the “holey” walls moved to their new locations.
Work on the kitchen begins
On account of having to travel to the US for a week, The
building project is in the more-than capable hands of an increasingly
stressed-out S. What I really
miss is being able to keep in touch with progress and watch every stage
of the process with fascination. The project is going extremely well
(as far as is possible to ascertain from the physical product and with
an untrained eye) but it’s pushing both of us to the edge in terms of
the toll it takes on our spare time and the stressing over the details,
decisions and orders which have to be made in almost constant sequence.
The other thing is that although the builders are generally willing to
do as we ask, they’re forgetful and they don’t take notes. Time and
again we emphasise something – this door needs to open like this,
please install the spotlights we’ve purchased, please use this type of
door handle – only to find that a few days later the opposite (or
worse) is being implemented and S (who is normally the one on site
during the working day) has to correct the decision.
Progress has still been great.
Work began on the rear kitchen extension. There is still quite a lot of “completion detail” (snags) to be finished in the house which we have to get on to quickly. But nevertheless, we continue to get closer to a move in date.
The back of the house came off:
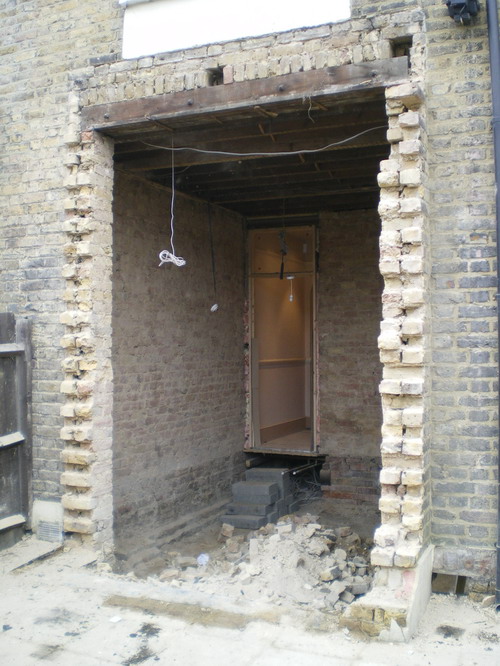
And the toilet-outhouse came down too:
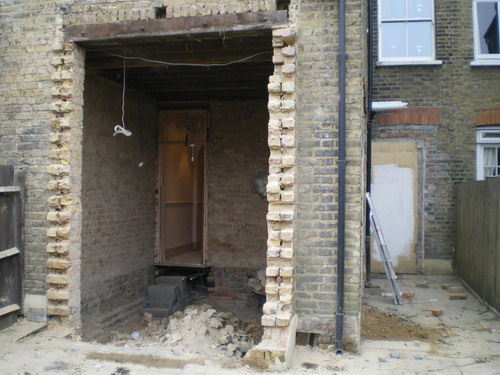
Agro props:
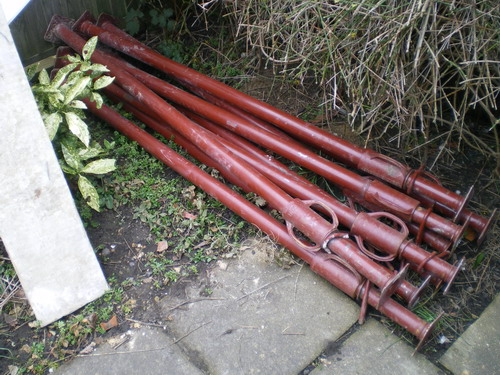
All the foundation dirt had to be taken out by hand through the house:
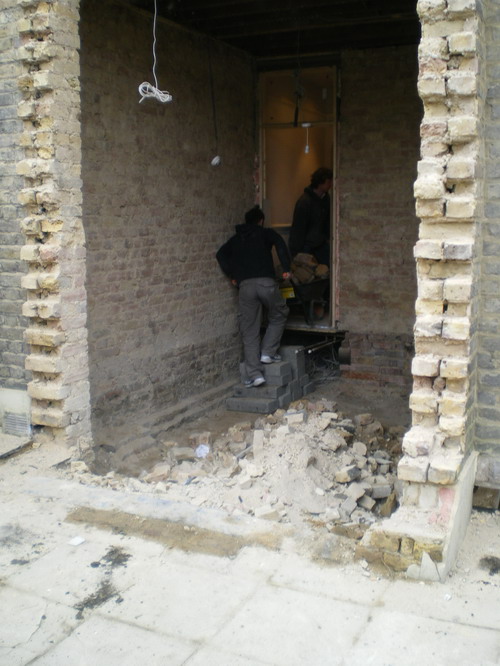
Side-return ready for a new boundary wall:
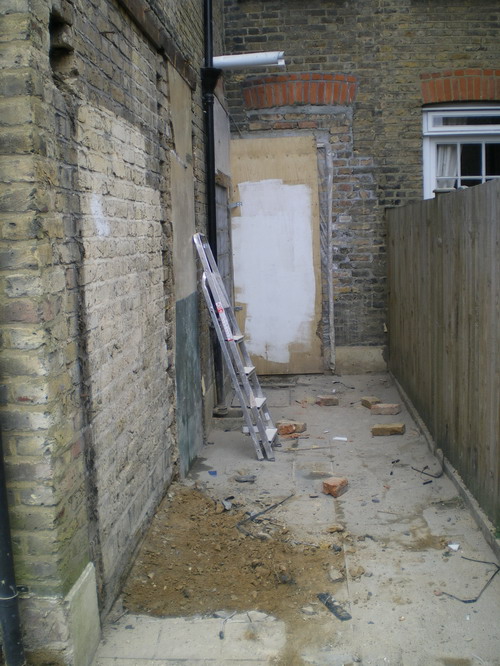
The back of the house, with new “matching” loft conversion:
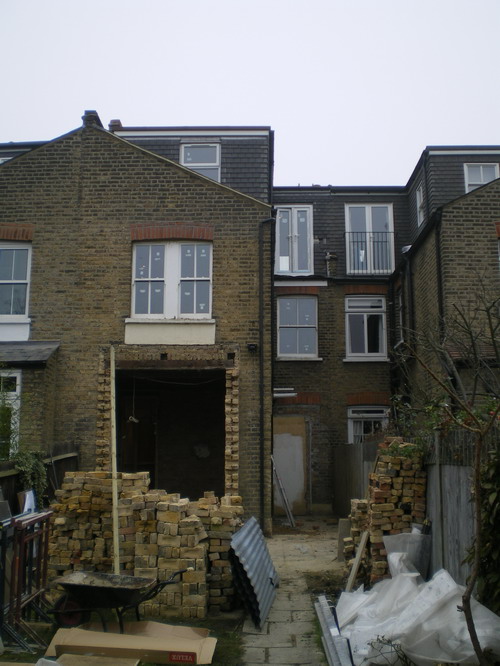
Building a wall:
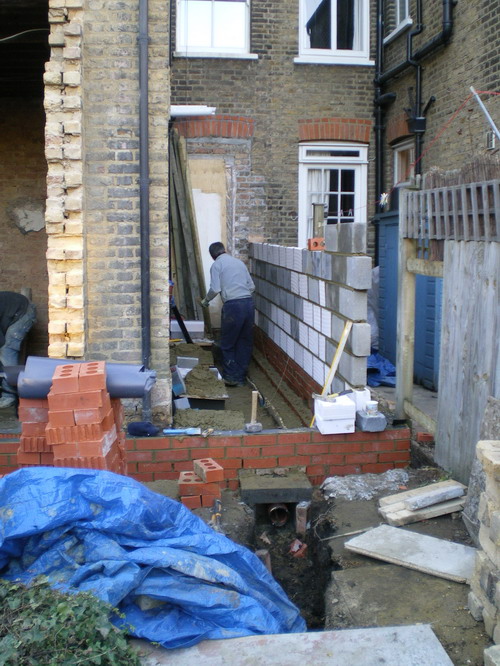
Breeze blocks go up:
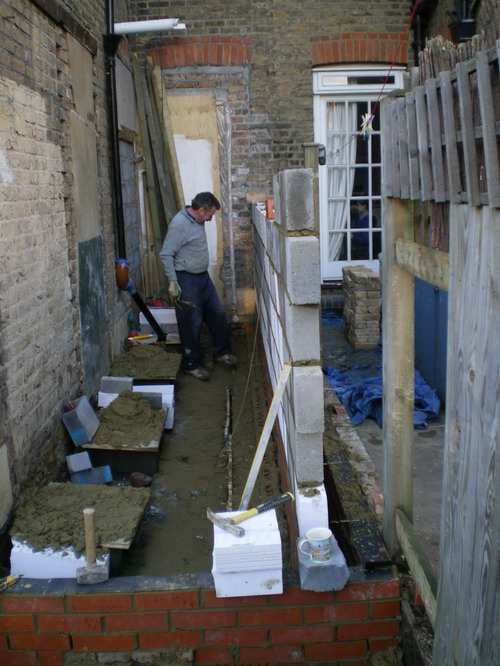
They had to move a sewer out of the way:
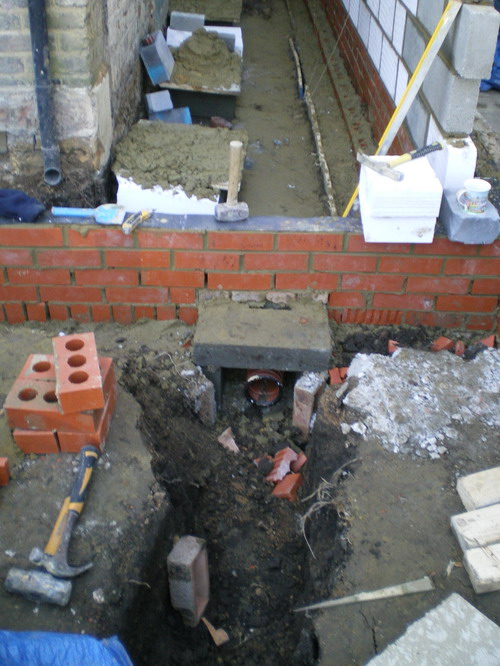
Damp proof course:
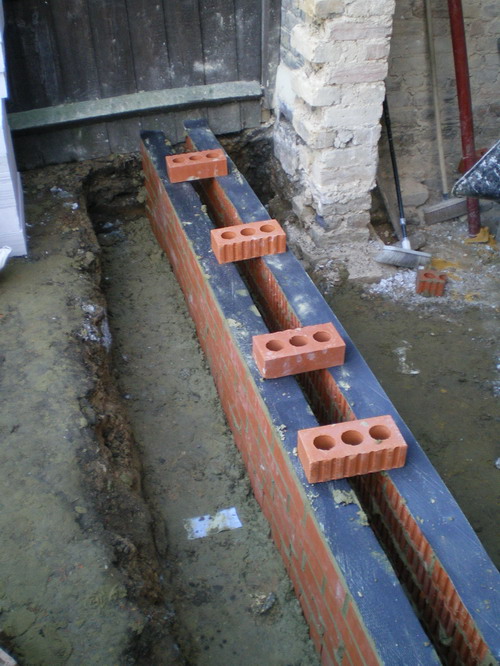
Rear yard not looking so tidy:
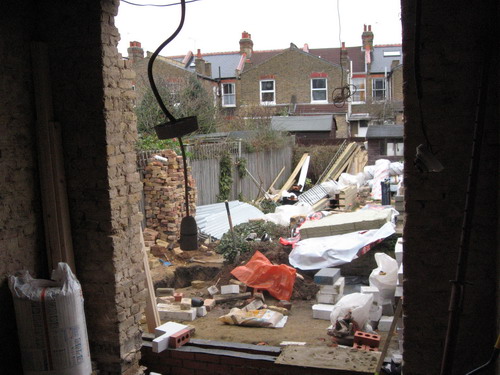
Hole in the wall?
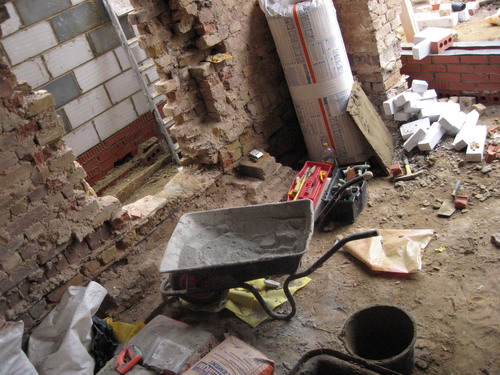
Big hole in the wall:
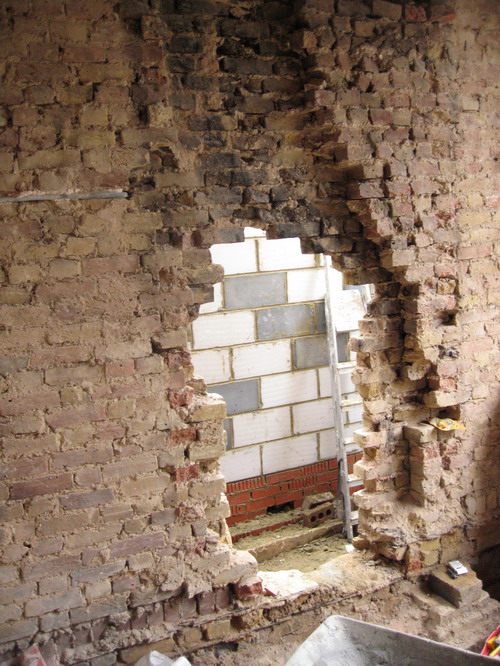
Very neat “Flemish” brickwork – the new rear wall:

Pad-stones ready to receive the steel beams:
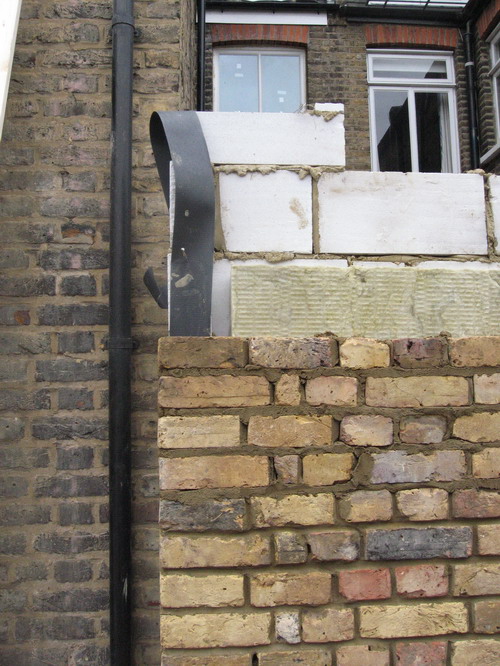
Into next-door’s garden:
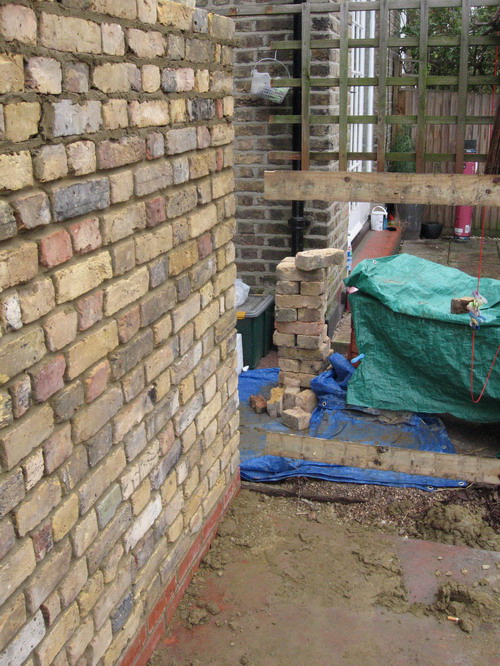
Garden:
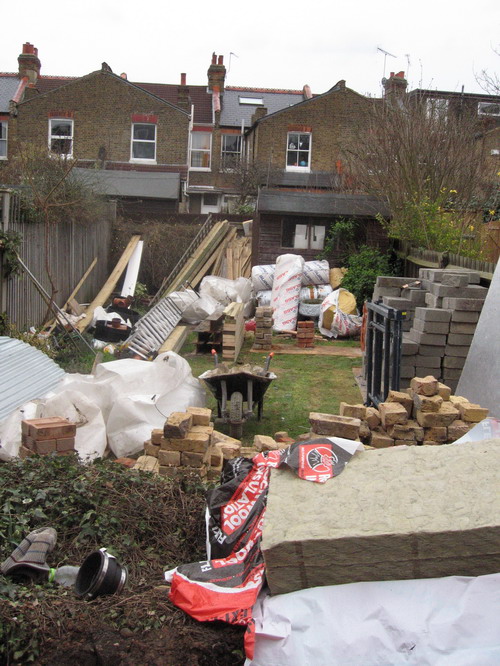
Big pile of bricks (fortunately they get to use lots of the old ones):
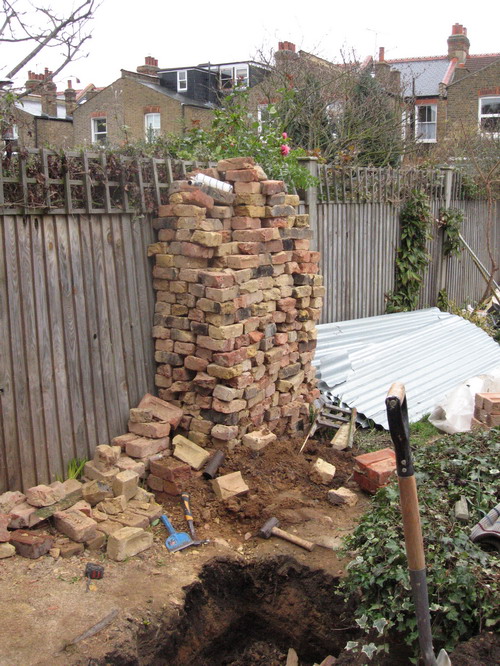
New sewer hole:
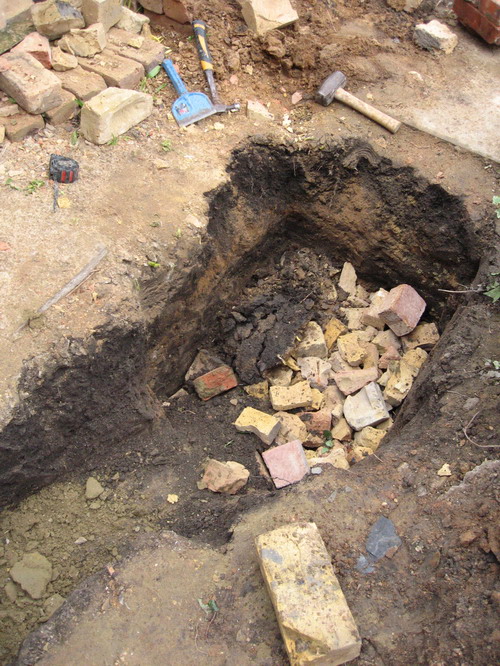
Insulation keeping the wall warm:
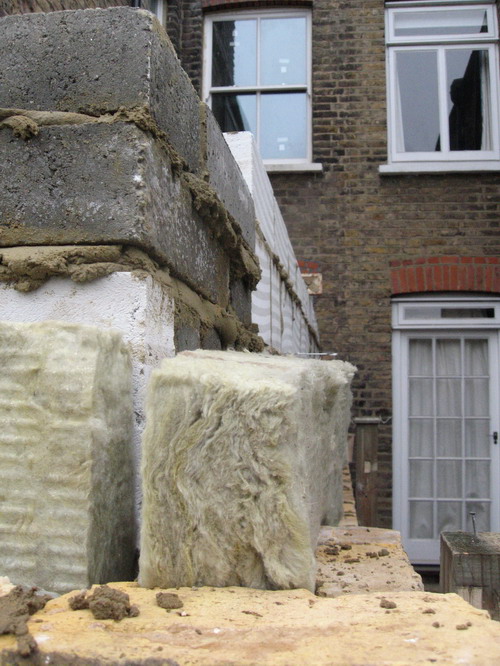
Juliette balcony still to go in – matching the neighbours. Although we noticed out glass doors were not so good:
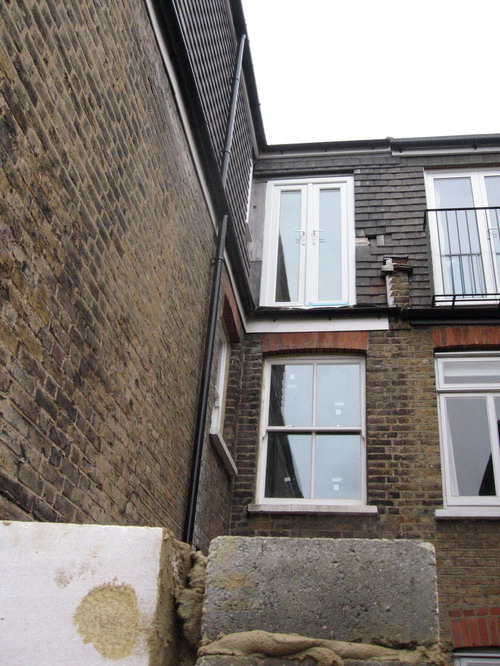
Detail on the Juliette:
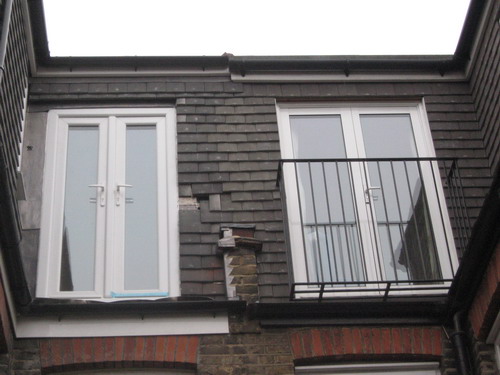
Kitchen door way:
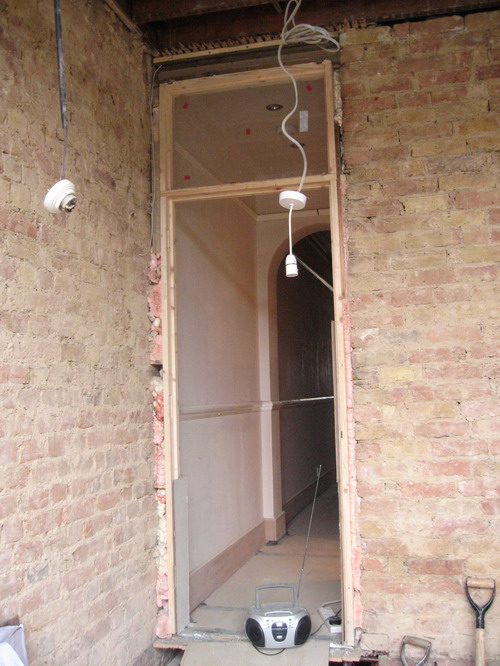
And from above:
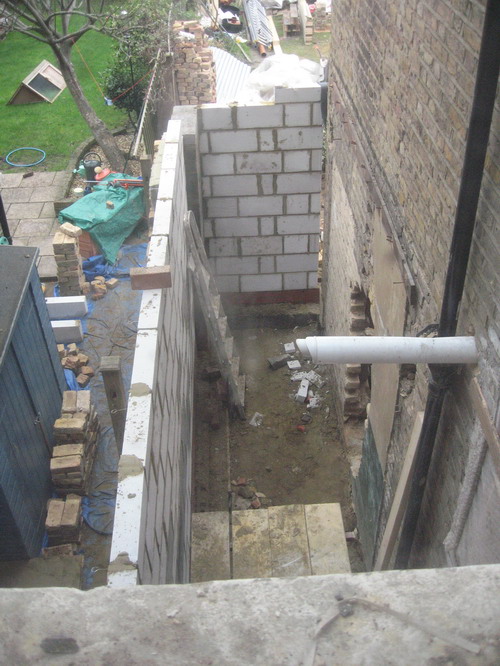
Loft nears completion
It’s been a while since the last update (stag dos, busy working schedules and hectic activities have conspired against us). Having said that the builders have been thankfully busy as well – and aside from a bill for some extras to swallow, things are going pretty well.
Our new bathroom design has worked out really well and the loft rooms are all pretty much there now – including plastering, doors, windows and the all-important roof.
You can see from the photos below that the roofers have done a very neat job – especially with all the lead-work around the windows and with the tiles on the “rear box”.
All that is left now is to fit the electrical sockets and lights and connect up the plumbing. Then the bathroom fitting etc.
We ordered all the tiles today (for both bathrooms and the utility room) and they should be on site Monday.
So everything is gunning for finishing the loft extension in the next week or so.
Meanwhile, we commenced the rear-extension project too and work on that (digging foundations) begins on Monday in parallel. Finally we sorted out a quote for the carpet today and are getting quotes for decoration.
Increasingly we need to get to grips with moving in in April or so – a very exciting prospect.
Here’s some photos of the progress:
Prior to plasterboarding:
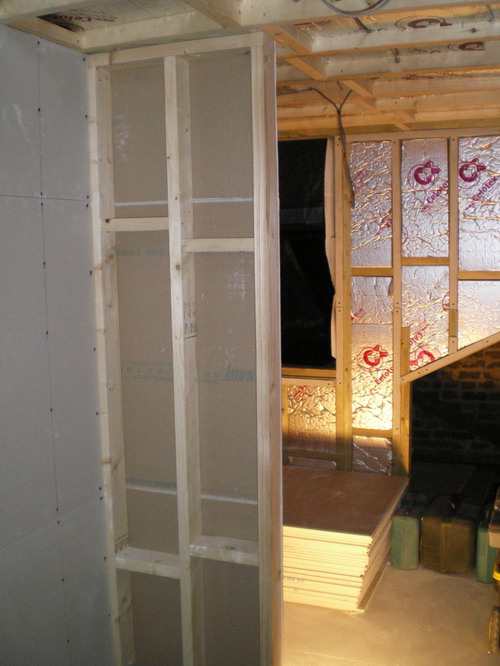
Slates going on the rear roof:
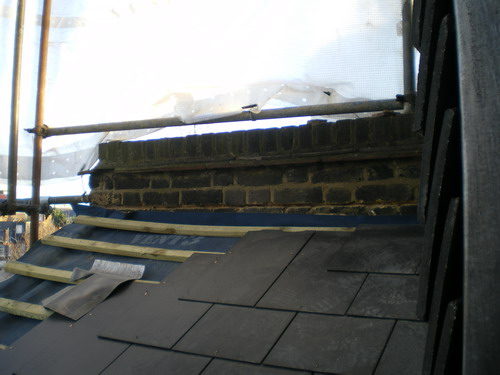
And felt ready to go on top: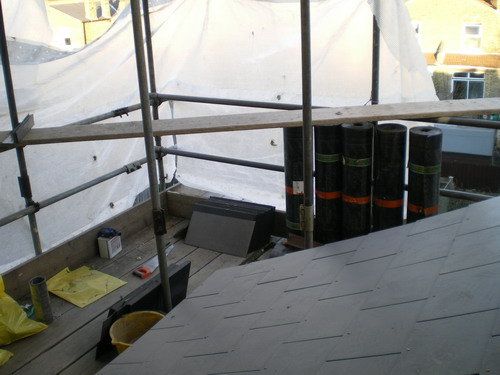
Plastering around the veluxes:
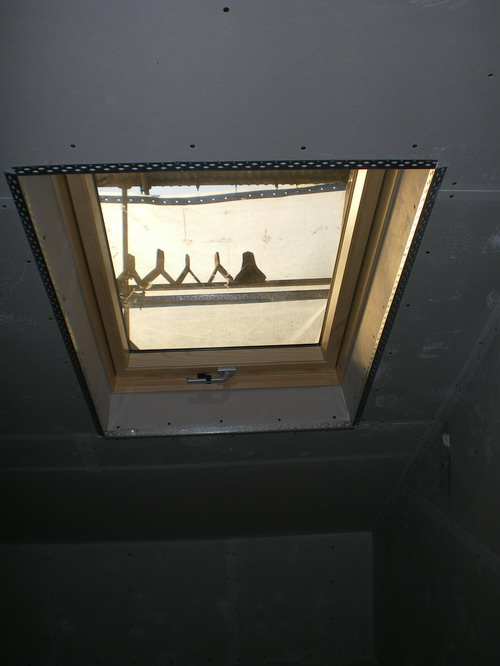
And the plasterboarded whole:
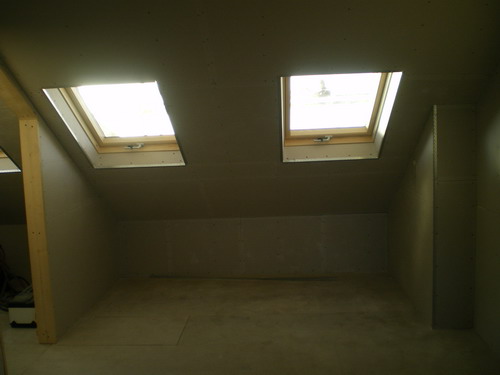
Detail on the rear “box”, note the leading around the window:
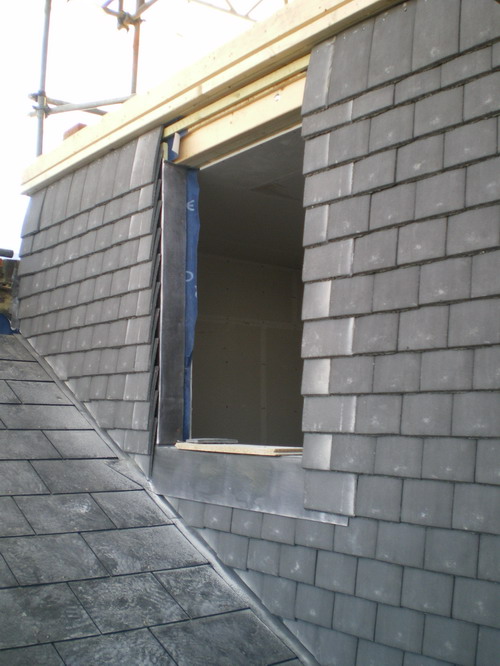
And the front roof, ready for tiling: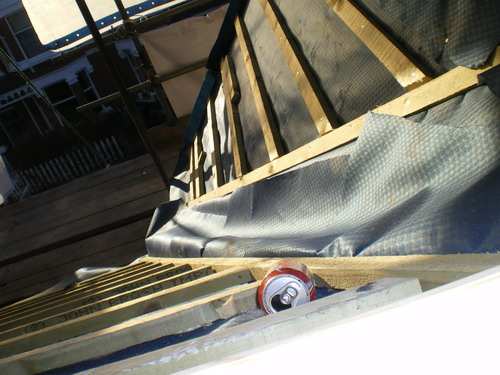
Door frames go in: (this one on the new ensuite bathroom):
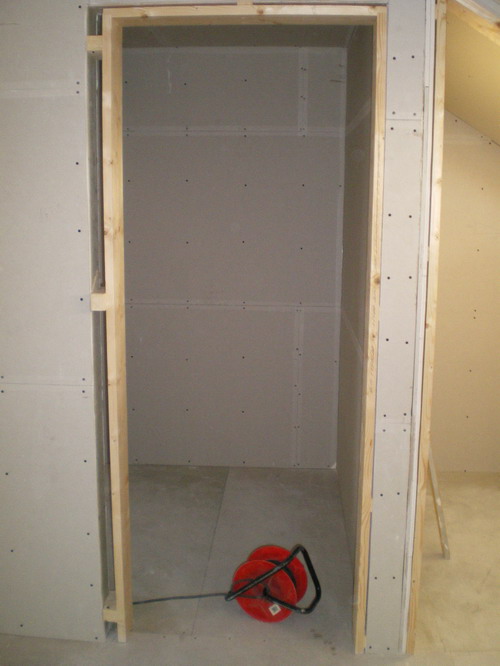
And a pipe for air-conditioning in the future:
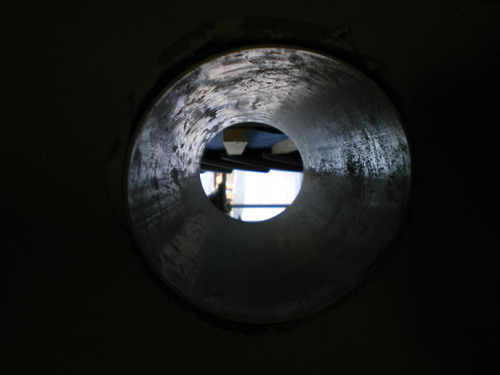
Re-boarding where they had to cut out for the steel beam to go in: (now all plastered too):
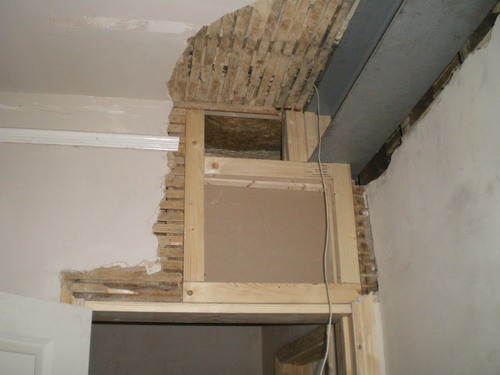
Plastering under the stairs:
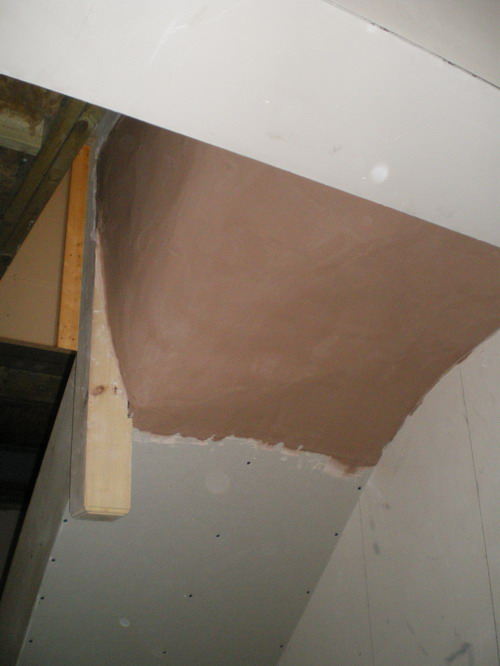
Scaffolders, taking the roof off in noisy style:
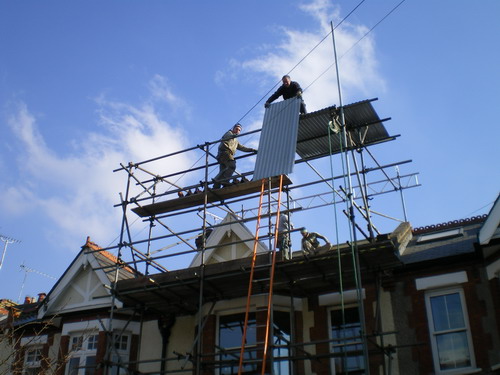
Dropping the corrugated sheets. Neighbours not impressed:
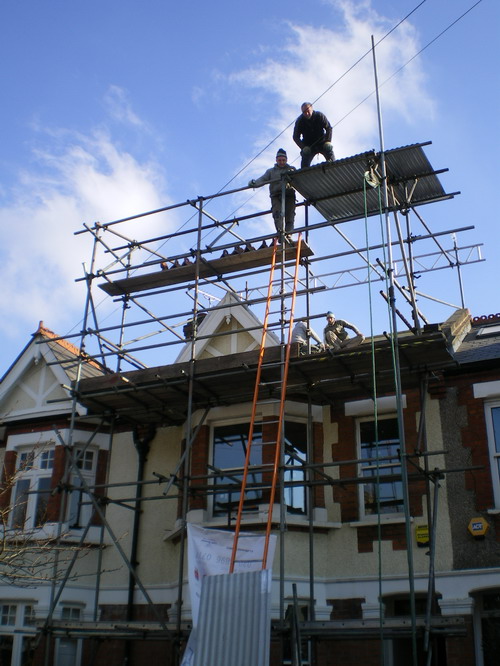
Spot the “friend”, still with us:(keeps turning up, no matter how many times we bag her up):
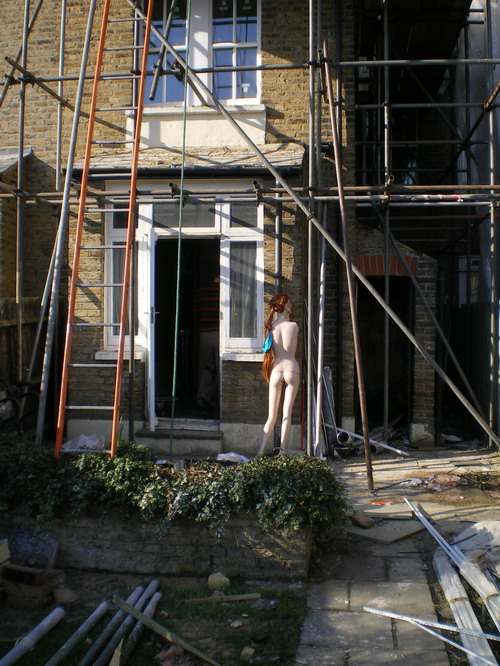
Kickboards on the utility rooms:

Window in the bathroom:
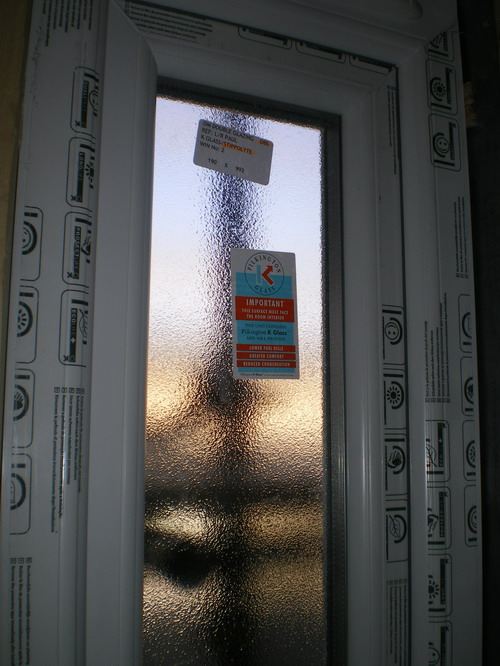
Completed “rear box”:
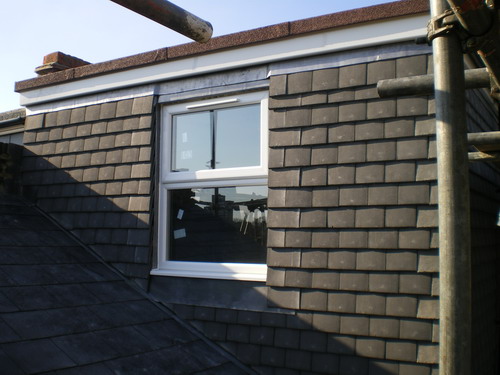
Rear roof:
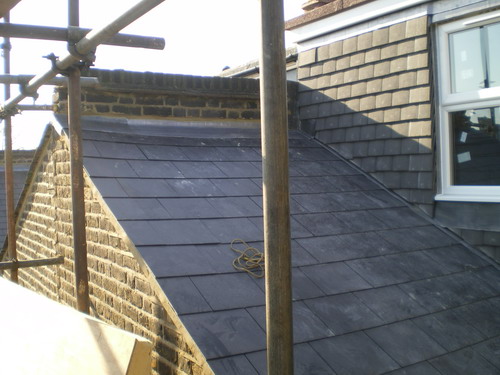
Just needs a wash:
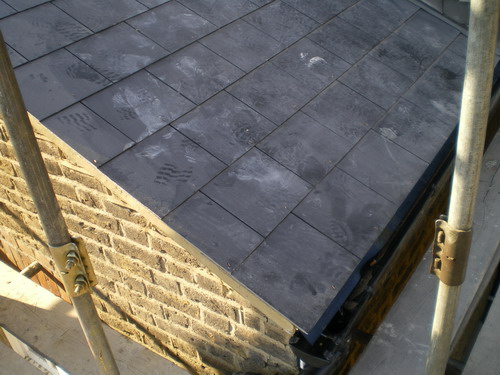
Detailing on the felt and soffit:
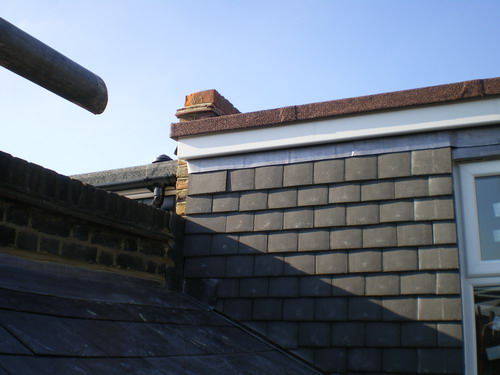
More detail:
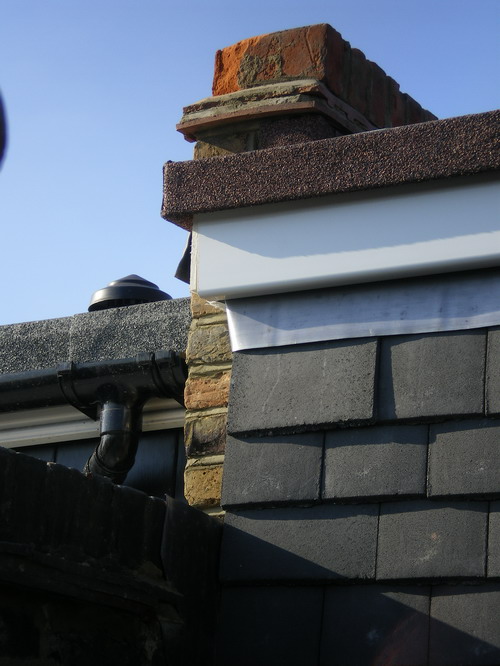
Rear roof:
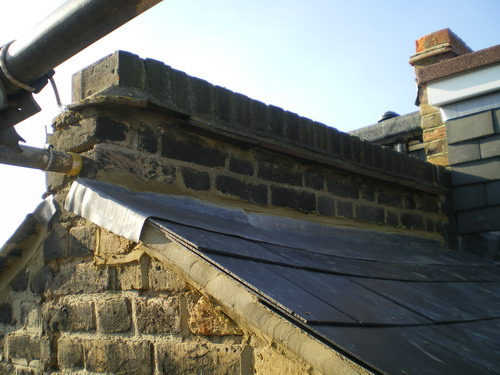
Pointing?
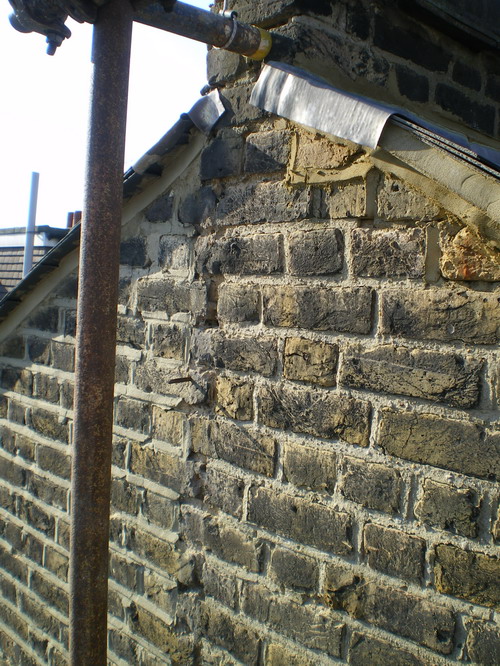
Cement:
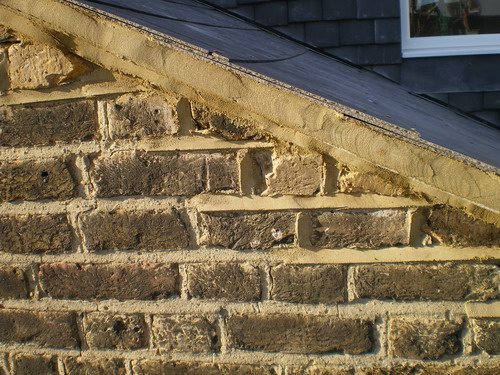
And corner tiles:
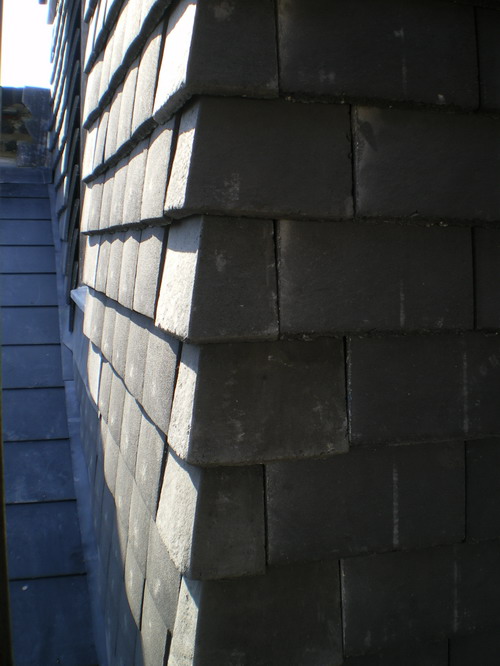
Englishman, castle etc

Chimney in need of attention:
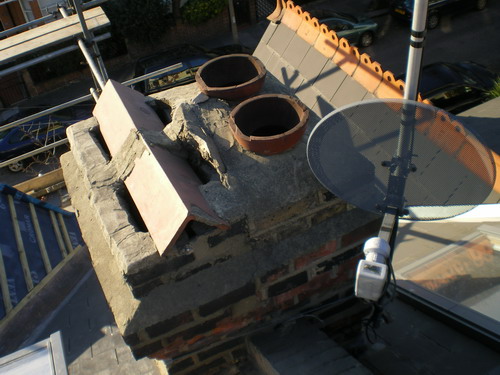
Domelight:
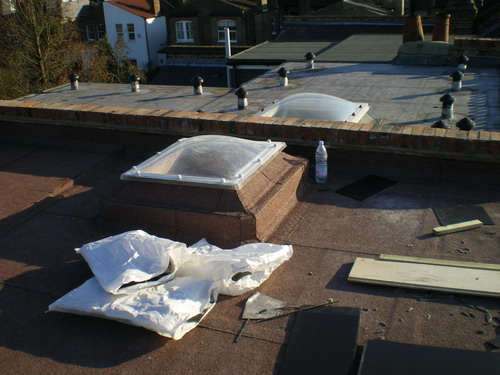
Roof, flat:
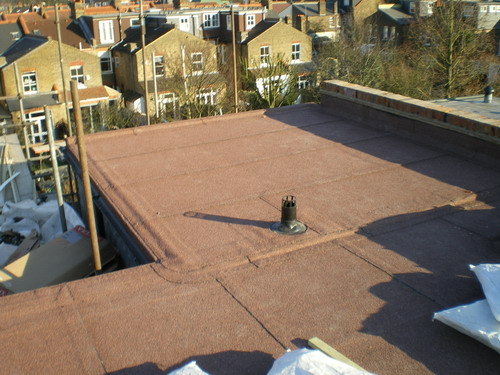
Our neighbours have “vents”…. why? Should we?
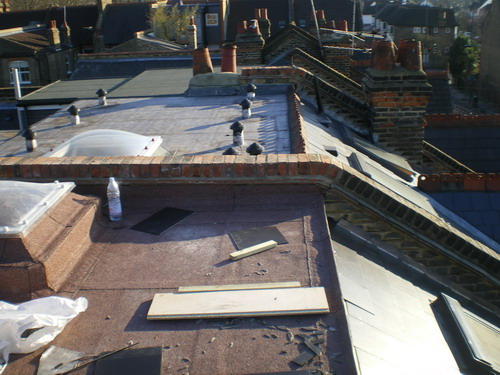
Front roof:
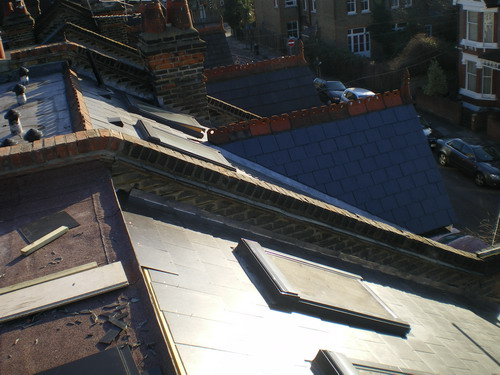
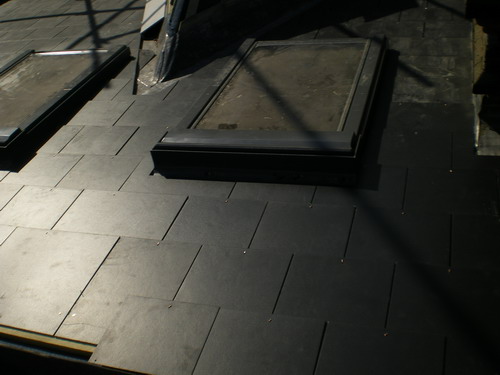
Chimney:
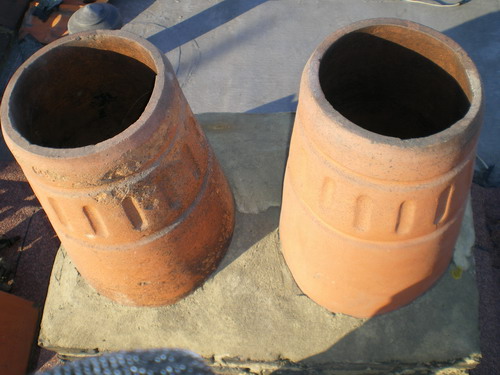
Vent from the loo:
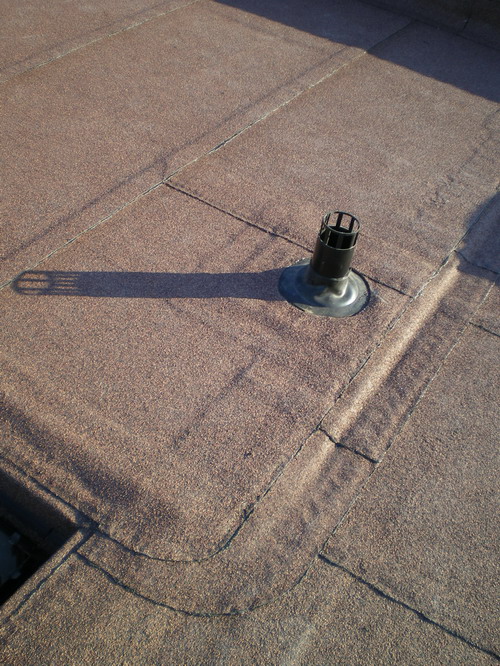
Two domelights:
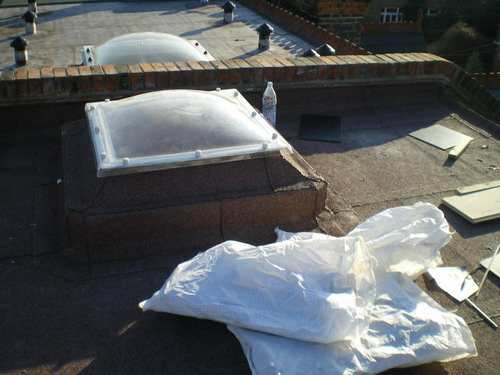
Juliette doors:
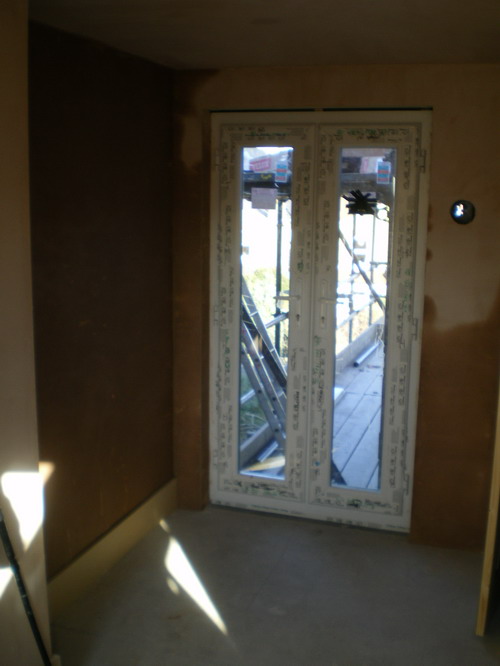
Internal plasterwork drying out:
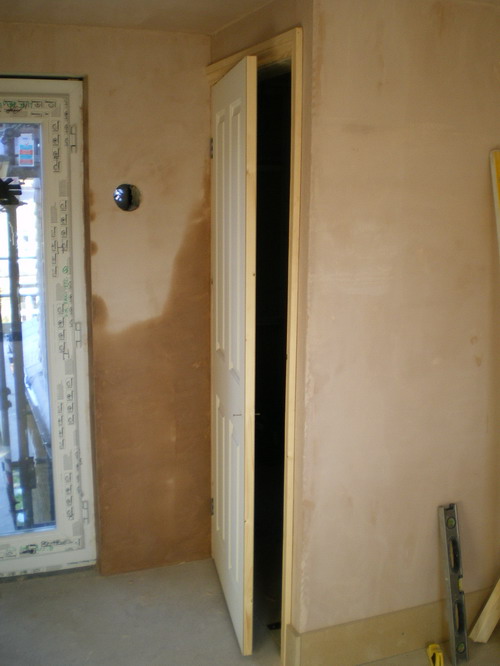
Doors and frames are in:
(glad we didn’t put a shower in there!)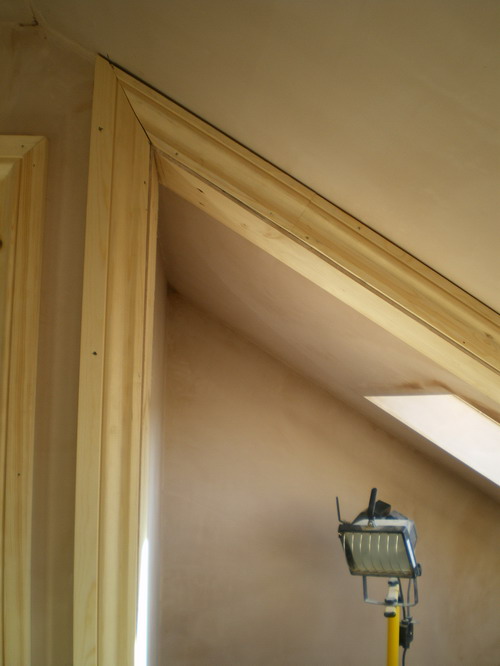
Velux finished:
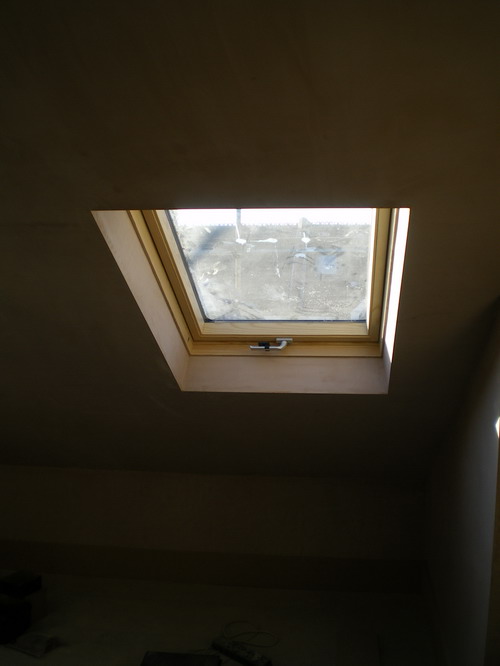
Door frame:
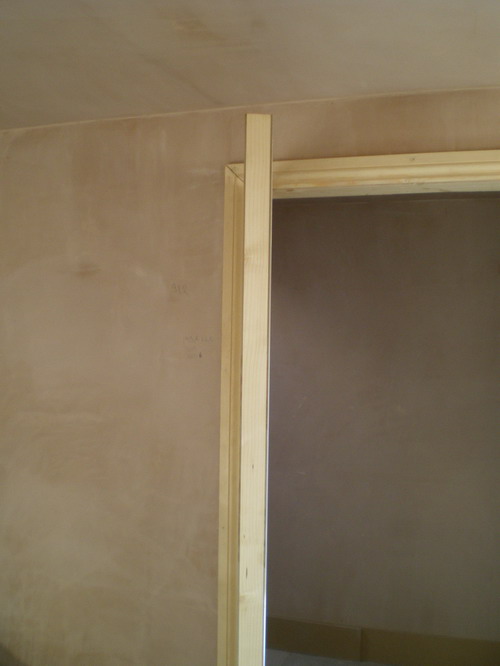
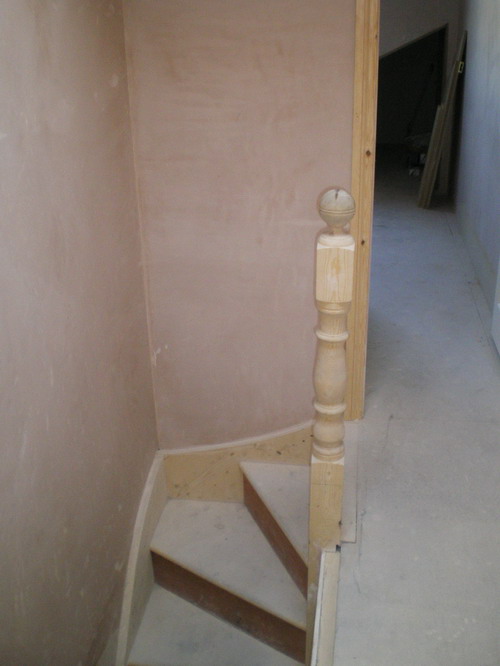
Domelight, looking up:
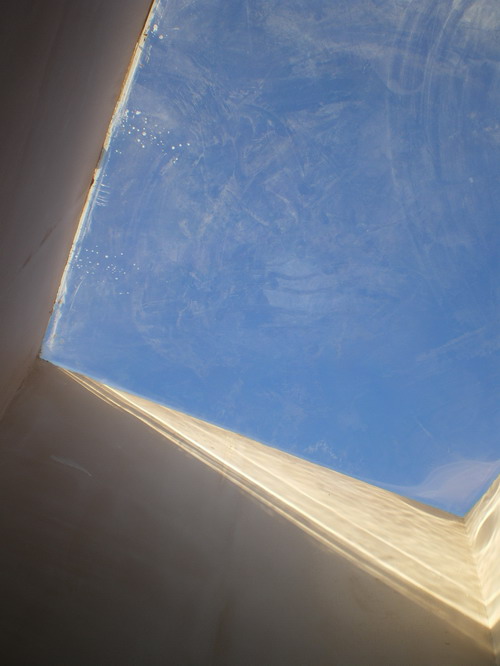
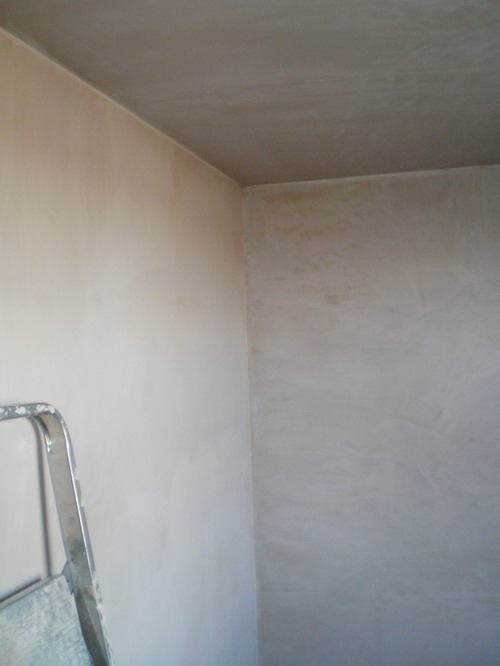
Builders’ tea-room
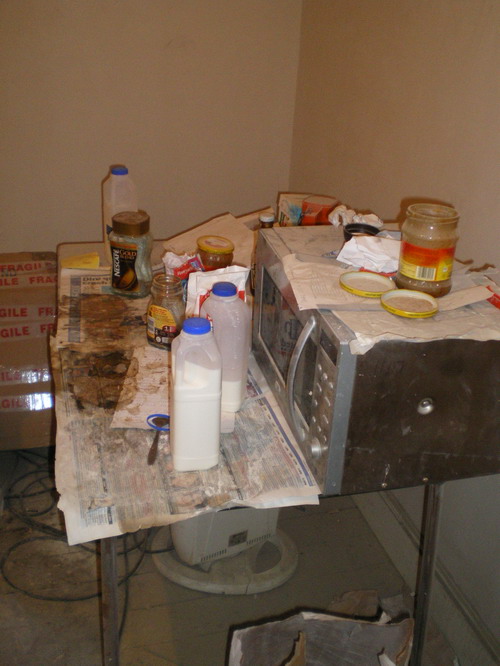
Joy of wiring
Trying to work out the various ways in which the house now needs wiring up.
First, I need a phone line (we don’t use it for calls but we do need it for broadband).
I think the previous owner had NTL cable but all the connections have gone – so I think we need a new BT line installing. Other than wondering exactly where the BT engineer will be wanting to connect the master socket – here’s some reference instructions on how to wire everything up
I will be trying to get the cheapest setup from BT.
And then adding a chosen broadband supplier (prob not BT) on top.
From BT “Do I need a new line” – If you are unsure, phone us on 0800 800 150 (Monday to Saturday 08:00 – 20:00) and we will be able to look at our records for your property and confirm if a new line is required.
Change to the loft layout
As mentioned below, because of a change in the way the stairs are fitting into the loft and the consequential loss of major head height in the proposed bathroom, we needed to come up with a better solution.
This is the original proposed layout (as per our original drawings):
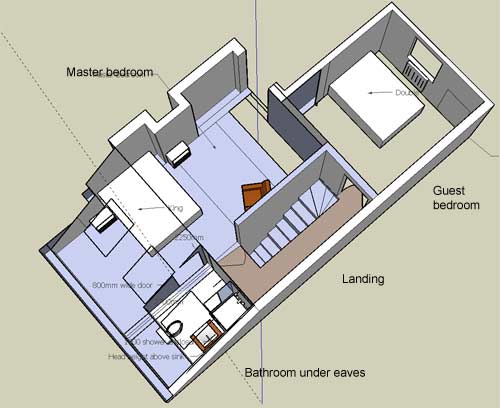
It has two bedrooms, the landing and a shared bathroom at the front of the house with a velux window in it. The problem is that there is not enough head height for a proper shower cubicle – even one with sliding doors and minimal shower tray etc. Basically it won’t feel very grand at all and might be very impractical.
In contrast the rear guest bedroom (originally designed to be quite small) is about 60cm bigger that it was supposed to be – it feels like a real waste of good head height space.
So we’re proposing the following new design:
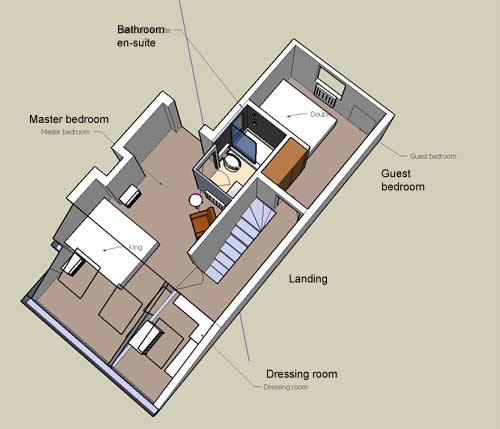
Where the bathroom was is now a dressing room – which is kind of a walk-in wardrobe with shelves and shoe racks etc…
The new bathroom will be positioned with full head height between the two original bedrooms and has an ensuite entrance from the master bedroom. In addition to the walk-in wardrobe, we also get a fitted wardrobe in the rear guest bedroom and a neat seating area in the master bedroom. There’s still room for both the beds AND pretty much a clear line of sight to the Juliette balcony from the master bedroom doors.
Finally the bathroom is positioned over the existing soil pipe so we won’t need a macerator and the plumbing will be easier.
Now just got to persuade the builders this is a good idea.
Felt goes down, stairs go up
Our stairs went in on Friday – very exciting. Now the loft feels like part of the house.
The stairs are great and fit very well – although there is a significant difference in their position versus the drawings we have. This doesn’t affect the stairs, but significantly it does change things about the layout above. The stairs butt up against a big beam which runs across the house (an original beam). Because of this, the stairs can’t go as far backward into the house (by about 60cm) and because of this, the landing encroaches 60cm into the proposed bathroom space…
Unfortunately because of the limited head height in the bathroom, this means we lose about 60cm off the “best head height” which is where the shower would go. Because of this, the bathroom as planned is pretty much useless – unless you are only 5ft tall. Neither S nor I are.
So we’ve been have lots of thoughts about alternatives. We think we’ve come up with a great plan – just got to get it past the builders now (and make sure they don’t rush on with anything which would need to change).
She’s still here…
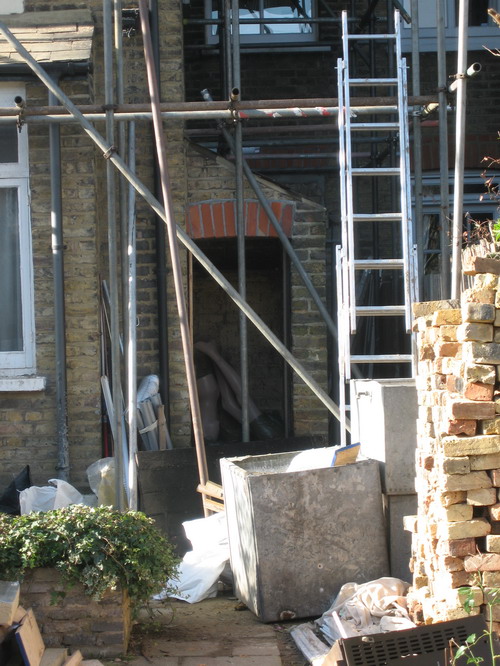
Is it bigger than our neighbours? Will we get that past planning permission?
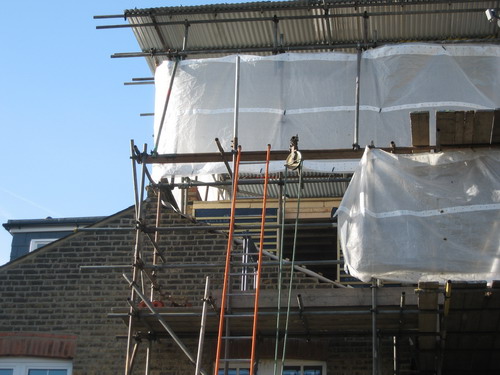
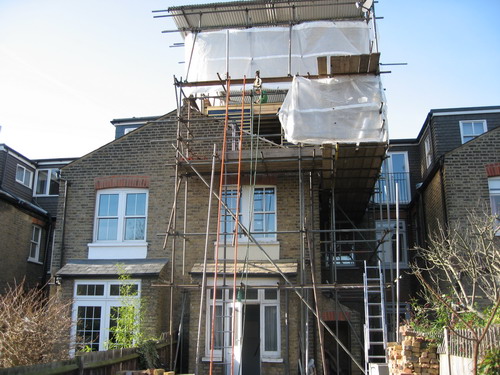
Insulation:
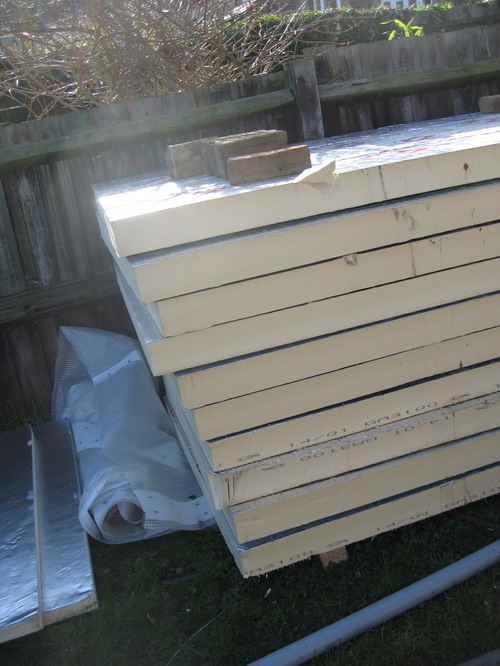
We have stairs!
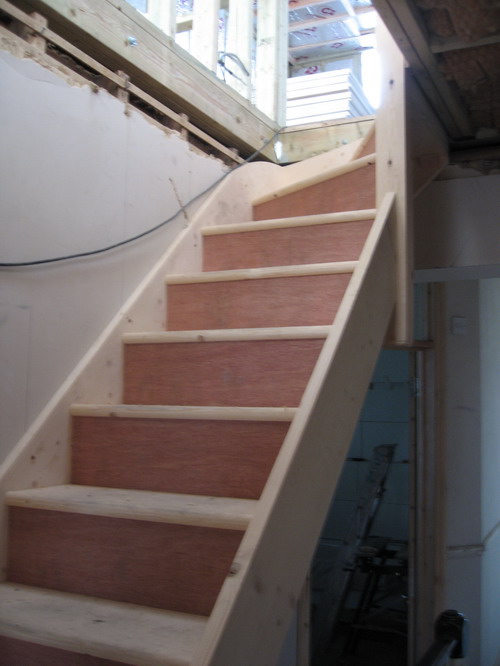
and bannisters:
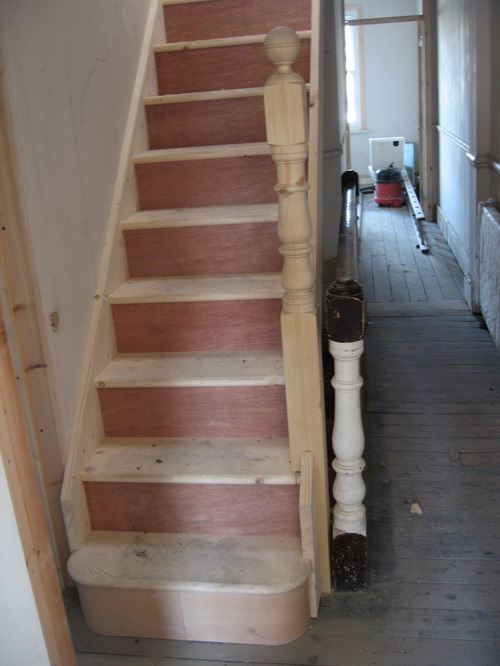
Matching knobs?
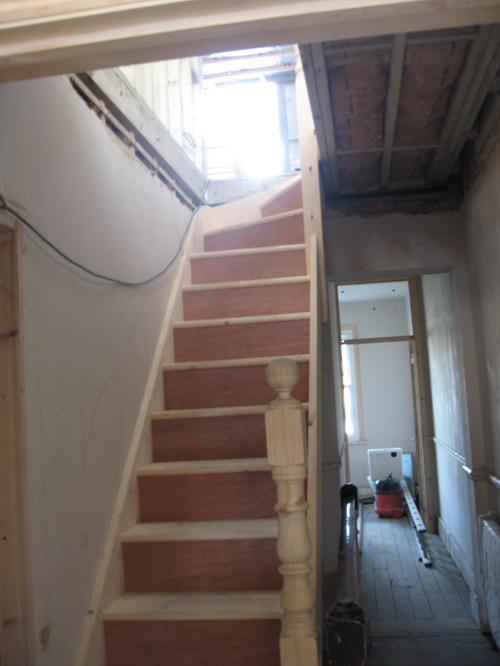
Up to the roof
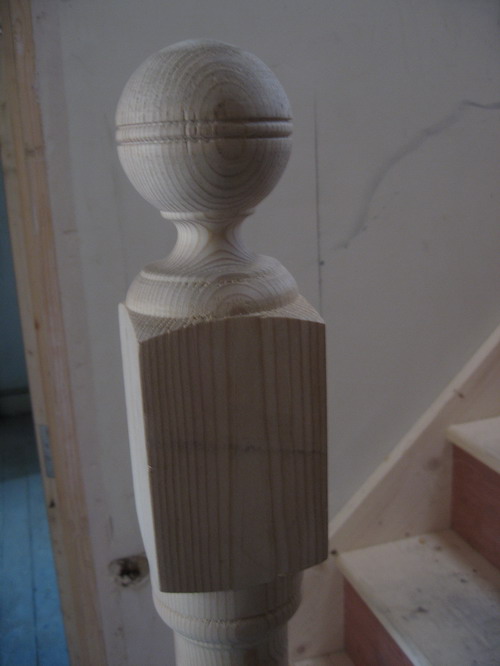
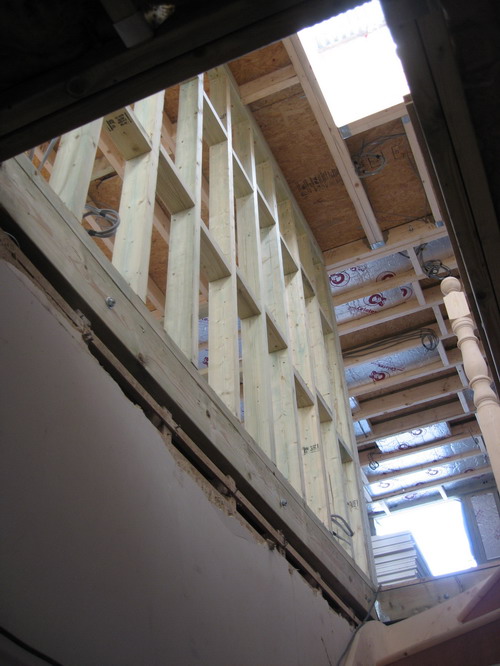
Spacious attic:
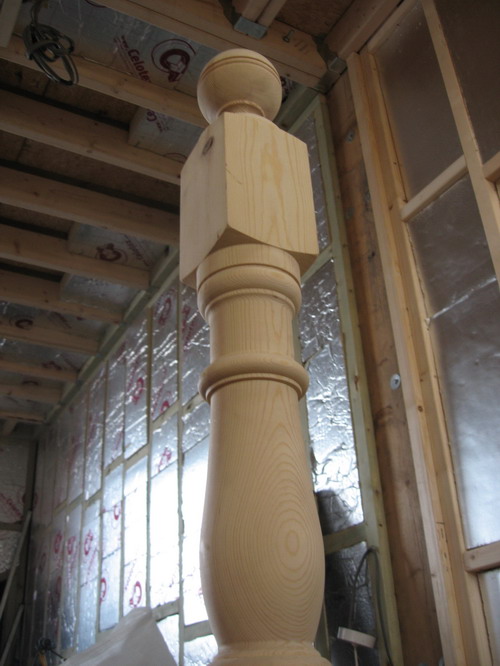
Like a spaceship?
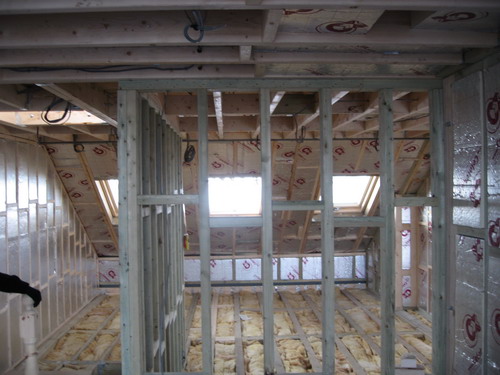
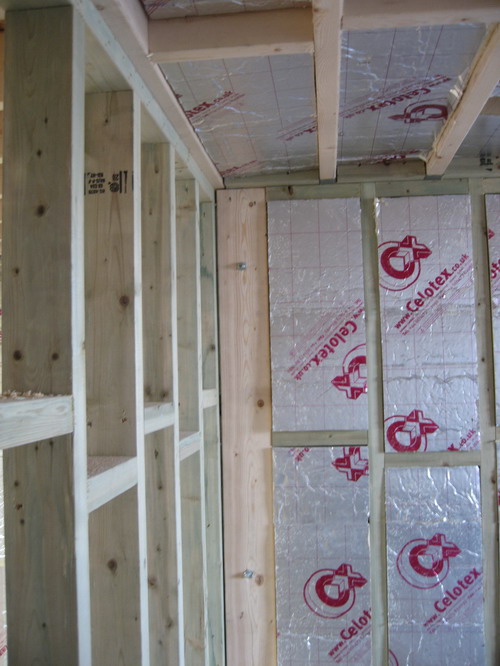
Wiring:
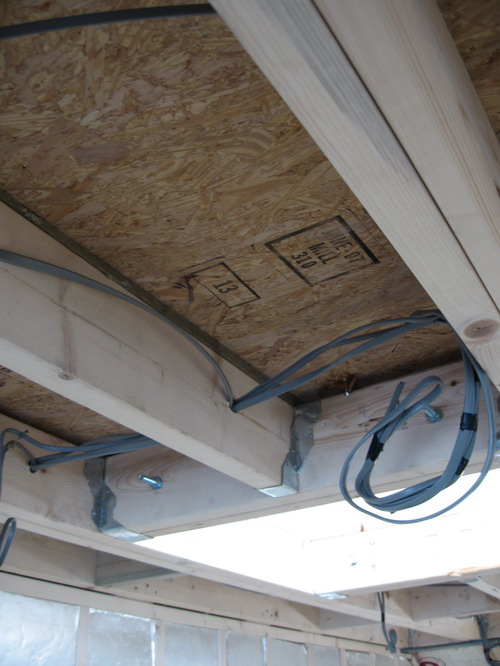
Where the bathroom is supposed to go:
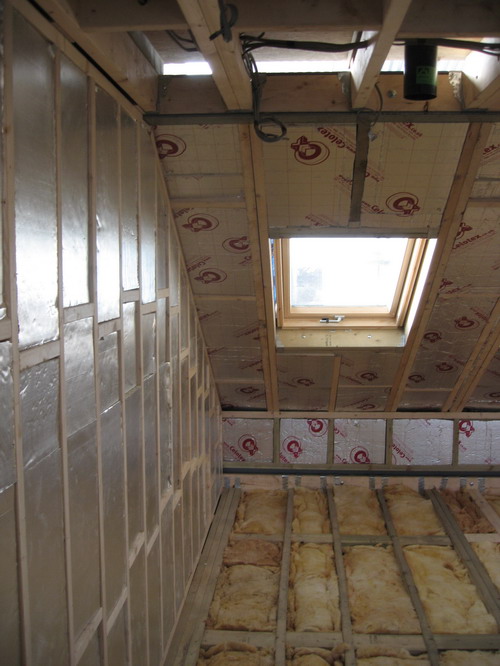
Rooflight:
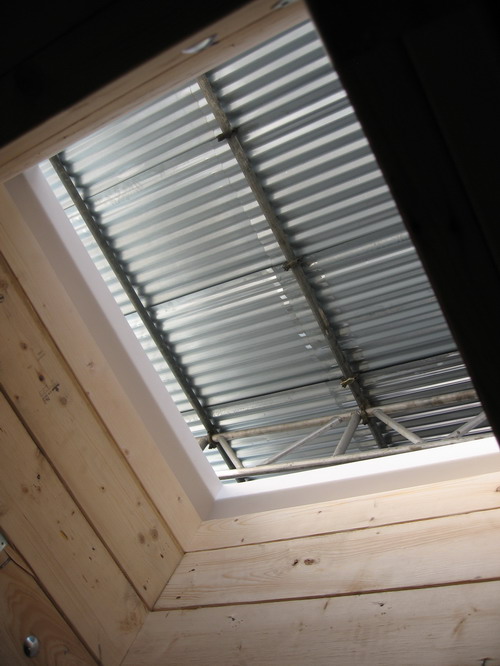
Down:
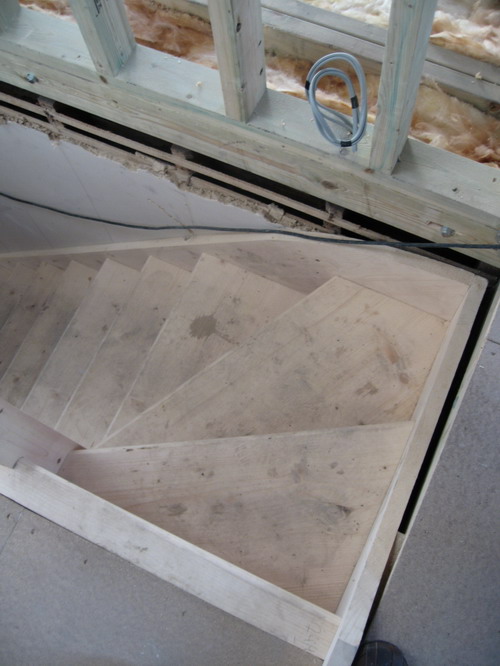
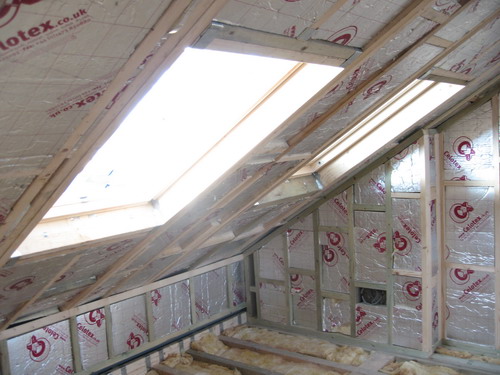
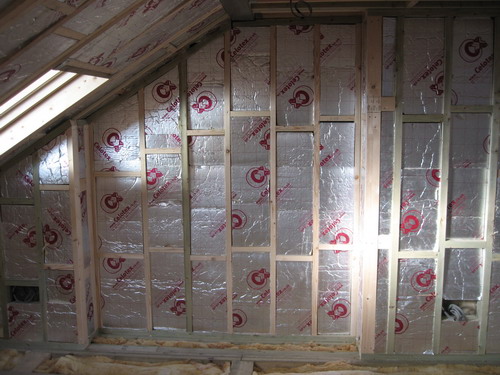
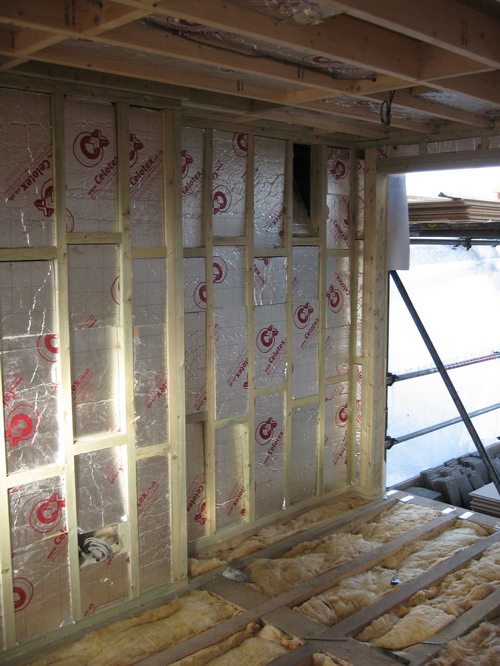
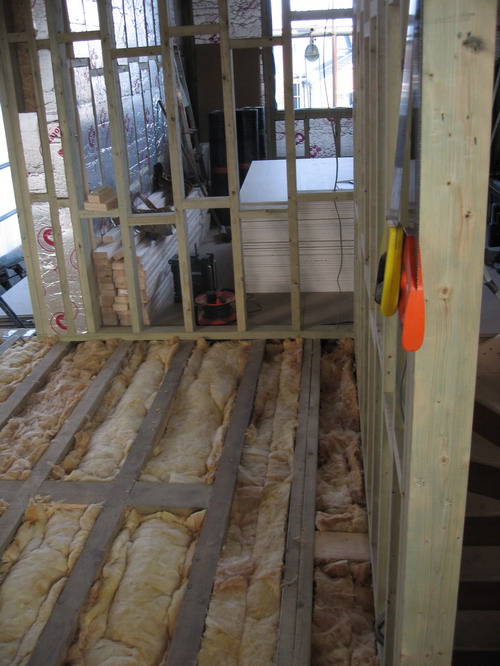
Drawings:
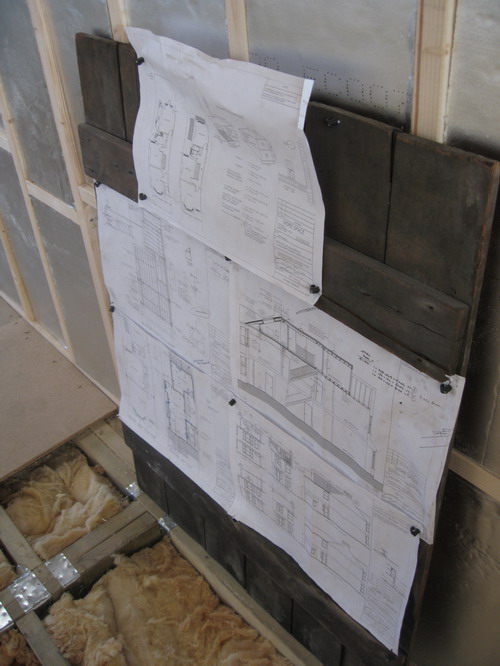
Roof with first layer of felt on:
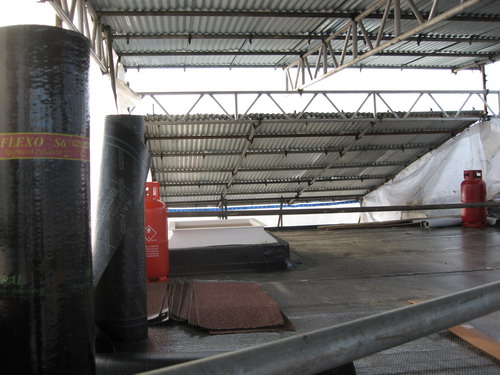
Tarred felt:
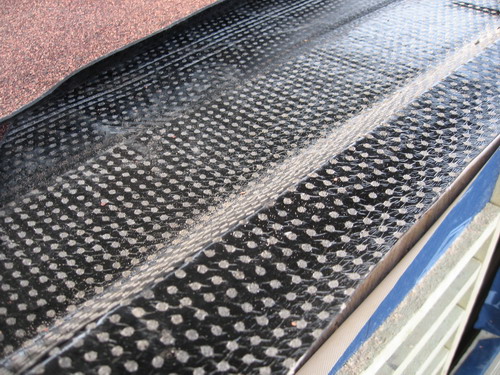
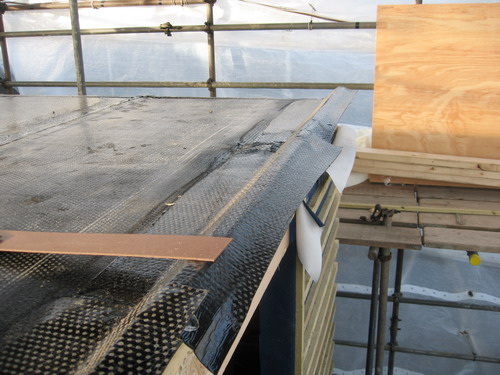
Flashing:
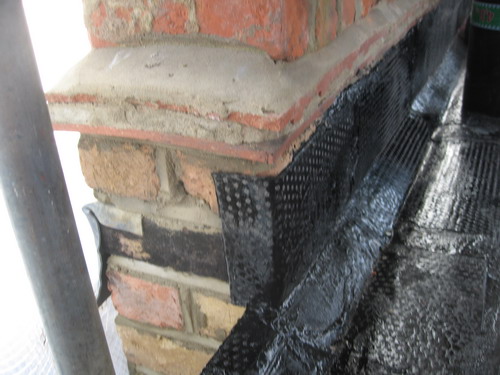
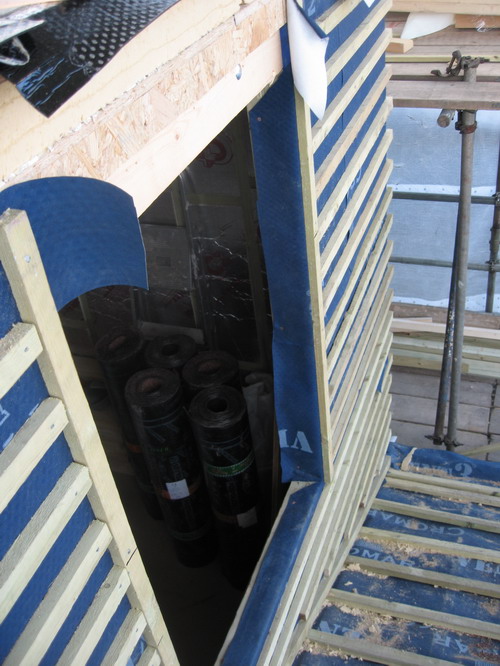
Playing around with layouts
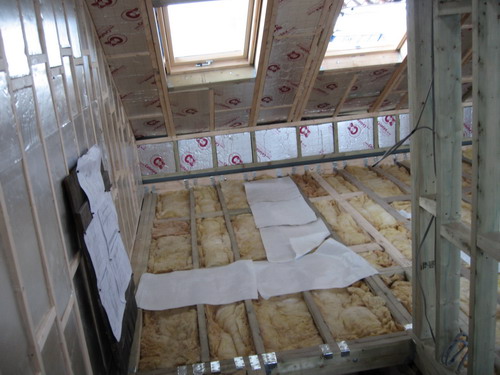
Rooves and alarms
I spent an enjoyable couple of hours at the house yesterday tinkering and fitting parts of the new burglar alarm. It’s the first hands on work I’ve actually done (ashamedly) but it’s nice to finally get my hands on it. We’ve never yet spent a night in the property and only then will it feel like home.
The bathroom is really close to be finished now, the new pair of lights in the alcove went in and look great:

And the flat roof of the loft is partially completed – most of the structural joists are in:


Showing the rear piece of the roof which will also be completed replaced with new (since it’s in bad condition):



Some nice detail on the joints between the roof joists:


Roof felt goes down on the gable:


The tiles on the side of the neighbour’s loft are removed so we can joint ours to theirs and create a water tight seal:

Scaffold – I went up and tied up a loose part that was flapping around, make sure it doesn’t make too much noise:


I fitted the new alarm keypad

and control panel:

The beginnings of a loft
Progress has been swift again this week – with the first half of the roof (the slanty front bit with the velux windows in it) is up in skeleton form and all the floor joists and structural steels are in place.
The chaps dropped the steels below the loft floor which means we get a good 6’6″ ceiling height in the loft.
They’ve done a great job… photos below:











































Concert hall
Our house has no roof. The first thing you notice is you can hear the plane noise much louder in the house (than you could before) and walking through the front door there is no change in the sound. This is because there is no roof. In literally two days, a crew of men has demolished the roof of our house – in the same way as a bomb blast or a hurricane would have. The tiles, the roof timbers, the flashing and the loft contents – all of it is gone. (well to be truthful it’s in a huge heap in the front garden but it soon will be gone). The horror of our terrible roof is no more.
When you stand on the landing and look up, all you can see is the corrugated iron roof, far above. Too far above – it feels unreal. The top of the house is like now as high as a concert hall. When you climb a ladder up onto what was the floor of the loft (unboarded at this point) you are left standing in a place where you could have a game of football or play squash. The head height is enormous and the feeling of space immense. It gives a grand feeling to the project we’re undertaking. The house suddenly feels much more than a 3-bed Victorian terrace. It’s heart is on display, it’s guts wrenched open. Ready to be improved.
Of course in the end we get far less space – they’ll soon be building a much tighter roof inside this iron palace – but it’s nice just for a few days to feel the space.
Inside it’s surprisingly dry. The neighbours don’t like it because the tarpaulin makes a crackling noise all night (and I can see their point – we’re trying to get it tightened to reduce that). But the scaffold is doing it’s job and protecting the innards from the heavy rain until the new roof is constructed.
Elsewhere, the utility room is nearly complete – and I was able to test the water pressure for the first time – it’s (thankfully) very good. And the bathroom alterations are also nearly done.
The back room and the garden are so full of materials, we could operate a builders yard – and yet probably within the next two or three weeks or so most of it will be in use lining the new roof or plasterboarding the new walls.
Photos to follow as soon as I have more. The project is certainly back on “full steam ahead”.
Scaffold woes
Scaffold (a real photo of ours this time)… this is what’s known as a “tin-hat”

I climbed this ladder (bit wobbly) to get these photos:

The view of the garden from the top:

And the various aspects of the roof (it’s in pretty bad condition):













The broken clip which lost the scaffold pole which flapped in the wind and damaged our neighbour’s…

Skylight… which is now scratched…

Oh… and finally we decided it was time for our “friend” to go… last view before we bagged her up. The nightmare is over:
